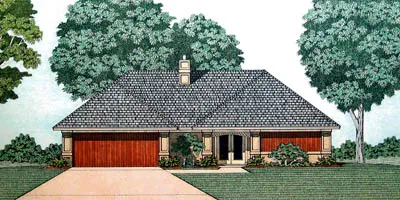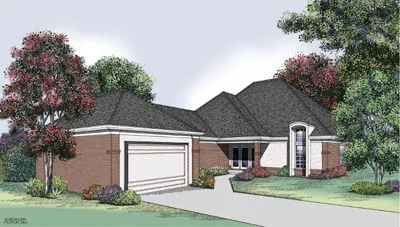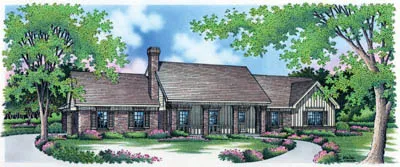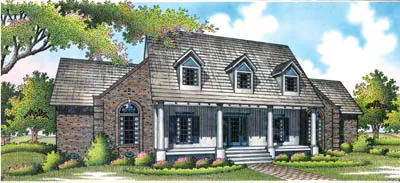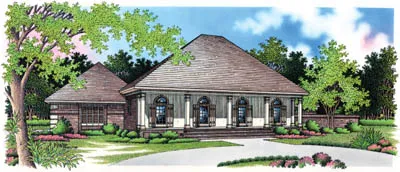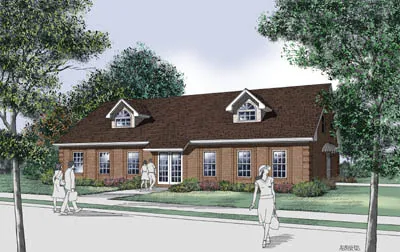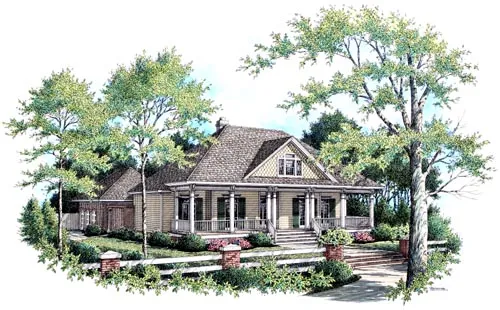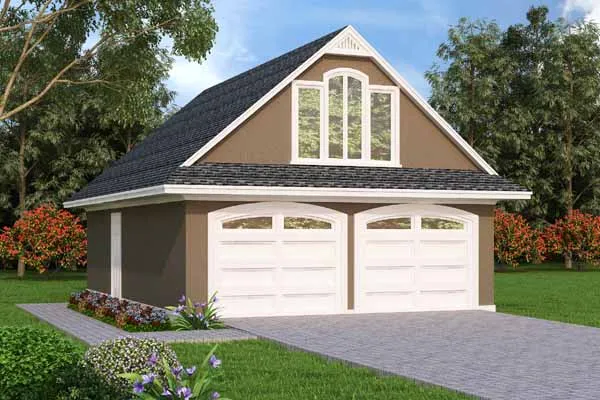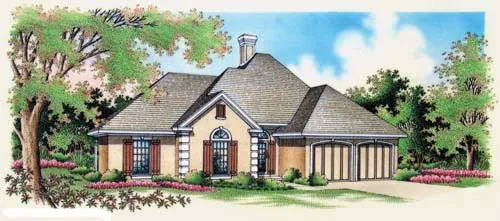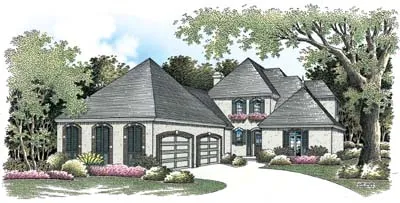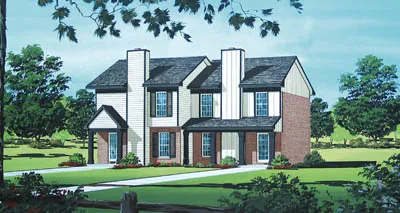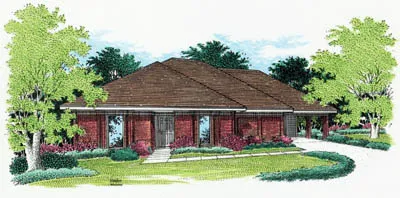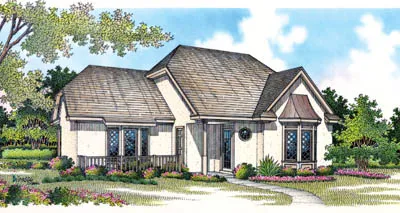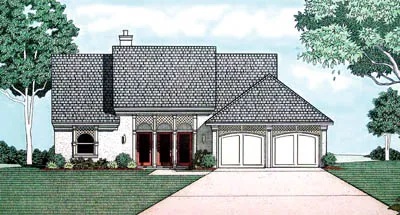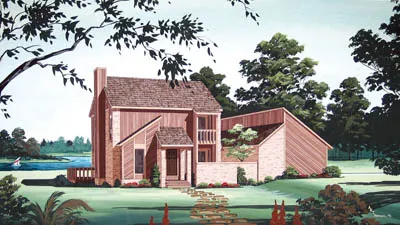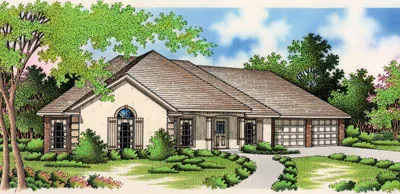House Floor Plans by Designer 30
Plan # 30-163
Specification
- 1 Stories
- 3 Beds
- 2 Bath
- 2 Garages
- 1415 Sq.ft
Plan # 30-178
Specification
- 2 Stories
- 3 Beds
- 2 - 1/2 Bath
- 2 Garages
- 1652 Sq.ft
Plan # 30-205
Specification
- 1 Stories
- 2 Beds
- 2 Bath
- 2 Garages
- 1824 Sq.ft
Plan # 30-249
Specification
- 1 Stories
- 3 Beds
- 2 - 1/2 Bath
- 2 Garages
- 2358 Sq.ft
Plan # 30-250
Specification
- 2 Stories
- 3 Beds
- 2 - 1/2 Bath
- 2 Garages
- 2330 Sq.ft
Plan # 30-251
Specification
- 1 Stories
- 3 Beds
- 2 Bath
- 2 Garages
- 2394 Sq.ft
Plan # 30-321
Specification
- 2 Stories
- 2 Beds
- 2 - 1/2 Bath
- 3346 Sq.ft
Plan # 30-336
Specification
- 1 Stories
- 3 Beds
- 2 Bath
- 2 Garages
- 2045 Sq.ft
Plan # 30-419
Specification
- 1 Stories
- 152 Sq.ft
Plan # 30-183
Specification
- 1 Stories
- 4 Beds
- 2 Bath
- 2 Garages
- 1682 Sq.ft
Plan # 30-189
Specification
- 1 Stories
- 3 Beds
- 2 Bath
- 2 Garages
- 1770 Sq.ft
Plan # 30-284
Specification
- 2 Stories
- 4 Beds
- 3 - 1/2 Bath
- 2 Garages
- 2918 Sq.ft
Plan # 30-109
Specification
- 2 Stories
- 2 Beds
- 1 Bath
- 1914 Sq.ft
Plan # 30-127
Specification
- 1 Stories
- 3 Beds
- 2 Bath
- 1 Garages
- 1176 Sq.ft
Plan # 30-147
Specification
- 2 Stories
- 3 Beds
- 3 Bath
- 1391 Sq.ft
Plan # 30-162
Specification
- 1 Stories
- 3 Beds
- 2 Bath
- 2 Garages
- 1408 Sq.ft
Plan # 30-170
Specification
- 2 Stories
- 3 Beds
- 2 Bath
- 2 Garages
- 1571 Sq.ft
Plan # 30-173
Specification
- 1 Stories
- 3 Beds
- 2 Bath
- 2 Garages
- 1507 Sq.ft
