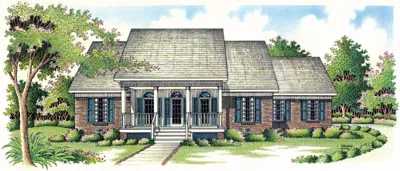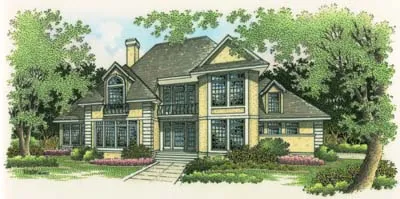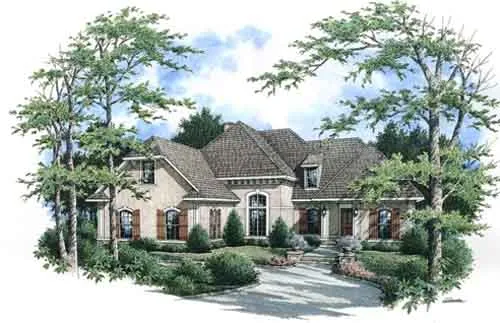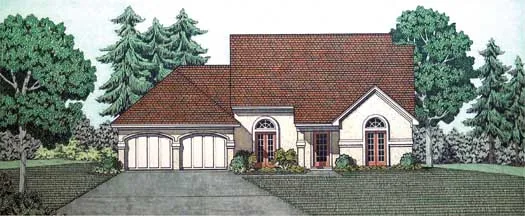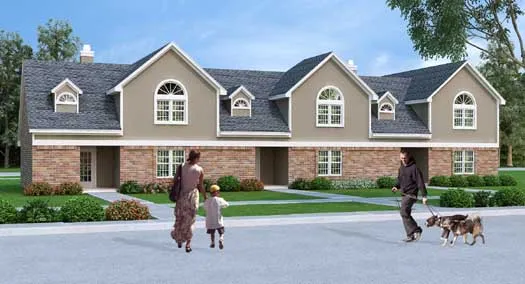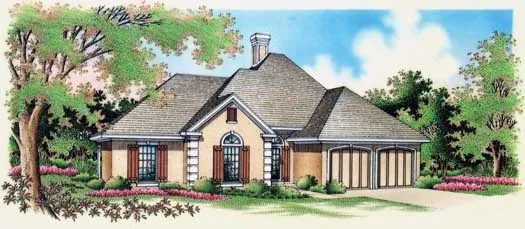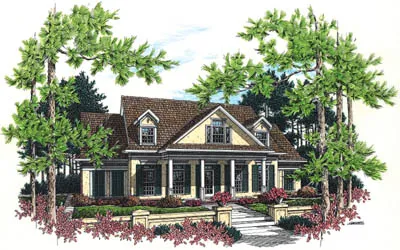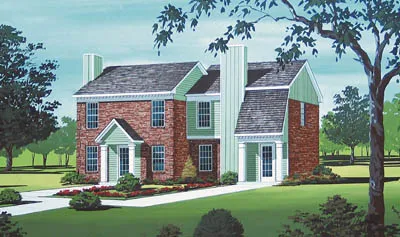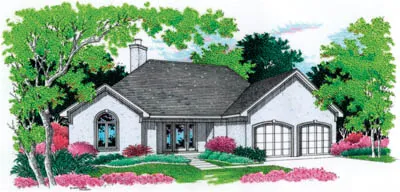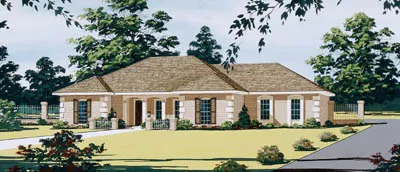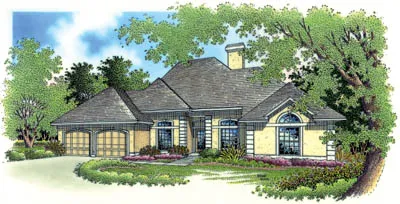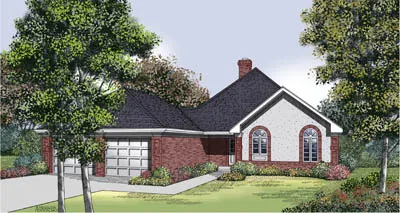House Floor Plans by Designer 30
Plan # 30-212
Specification
- 1 Stories
- 3 Beds
- 2 Bath
- 2 Garages
- 1936 Sq.ft
Plan # 30-223
Specification
- 2 Stories
- 4 Beds
- 3 Bath
- 2 Garages
- 2047 Sq.ft
Plan # 30-277
Specification
- 2 Stories
- 4 Beds
- 3 - 1/2 Bath
- 2 Garages
- 2743 Sq.ft
Plan # 30-344
Specification
- 2 Stories
- 4 Beds
- 2 - 1/2 Bath
- 2 Garages
- 2367 Sq.ft
Plan # 30-346
Specification
- 1 Stories
- 3 Beds
- 3 - 1/2 Bath
- 2 Garages
- 2294 Sq.ft
Plan # 30-363
Specification
- 2 Stories
- 3 Beds
- 2 Bath
- 2 Garages
- 1717 Sq.ft
Plan # 30-365
Specification
- 2 Stories
- 3 Beds
- 2 Bath
- 2 Garages
- 1880 Sq.ft
Plan # 30-398
Specification
- 2 Stories
- 6 Beds
- 6 - 1/2 Bath
- 6 Garages
- 4736 Sq.ft
Plan # 30-219
Specification
- 1 Stories
- 3 Beds
- 2 Bath
- 2 Garages
- 2002 Sq.ft
Plan # 30-169
Specification
- 1 Stories
- 3 Beds
- 2 Bath
- 2 Garages
- 1470 Sq.ft
Plan # 30-273
Specification
- 1 Stories
- 3 Beds
- 2 - 1/2 Bath
- 2 Garages
- 2684 Sq.ft
Plan # 30-289
Specification
- 2 Stories
- 4 Beds
- 3 - 1/2 Bath
- 2 Garages
- 3098 Sq.ft
Plan # 30-112
Specification
- 2 Stories
- 2 Beds
- 1 Bath
- 1936 Sq.ft
Plan # 30-121
Specification
- 2 Stories
- 2 Beds
- 1 - 1/2 Bath
- 2256 Sq.ft
Plan # 30-164
Specification
- 1 Stories
- 3 Beds
- 2 Bath
- 2 Garages
- 1420 Sq.ft
Plan # 30-197
Specification
- 1 Stories
- 3 Beds
- 2 Bath
- 2 Garages
- 1868 Sq.ft
Plan # 30-203
Specification
- 1 Stories
- 4 Beds
- 2 Bath
- 2 Garages
- 1828 Sq.ft
Plan # 30-210
Specification
- 1 Stories
- 2 Beds
- 2 Bath
- 2 Garages
- 1960 Sq.ft
