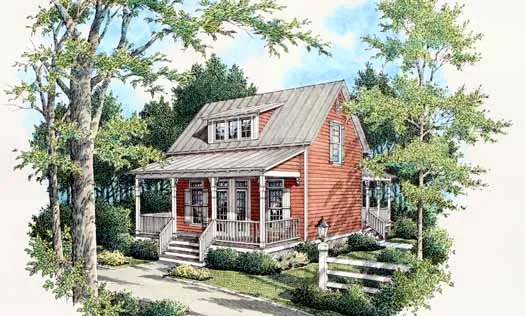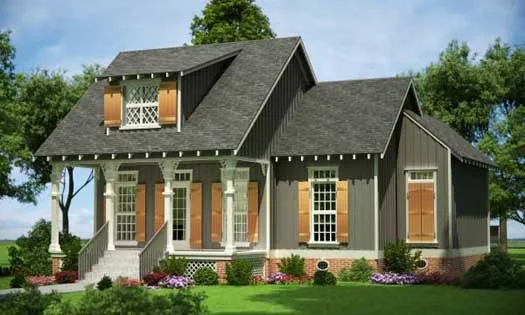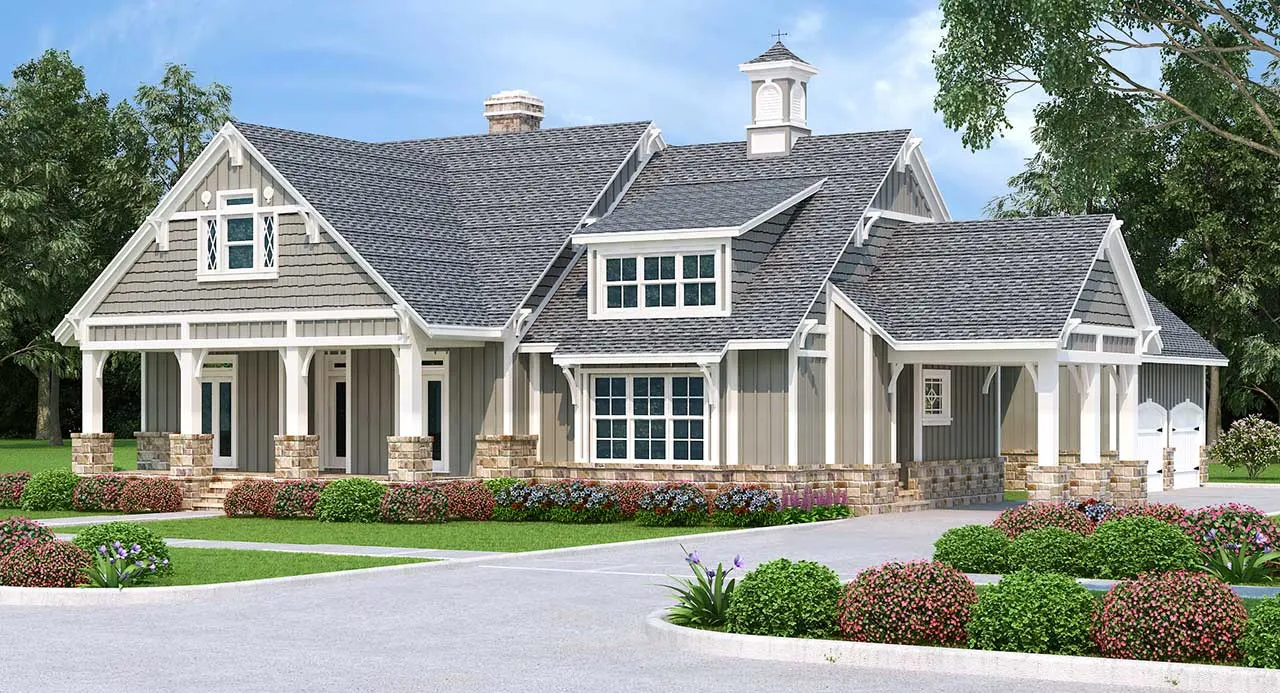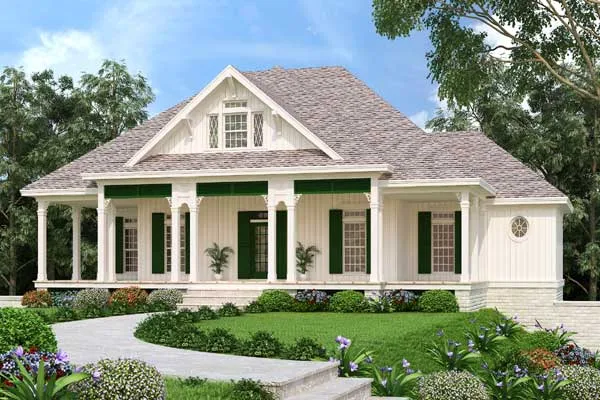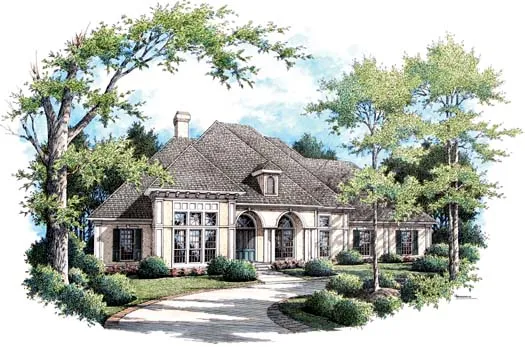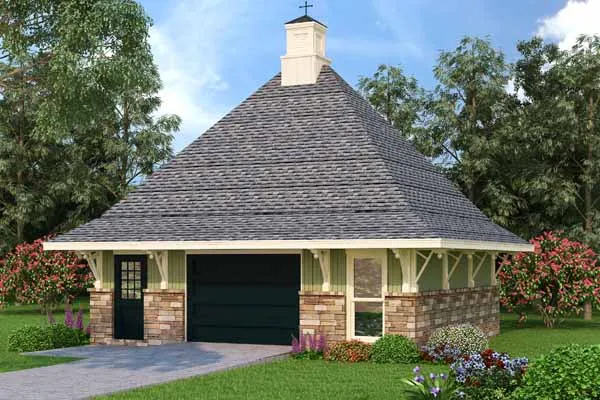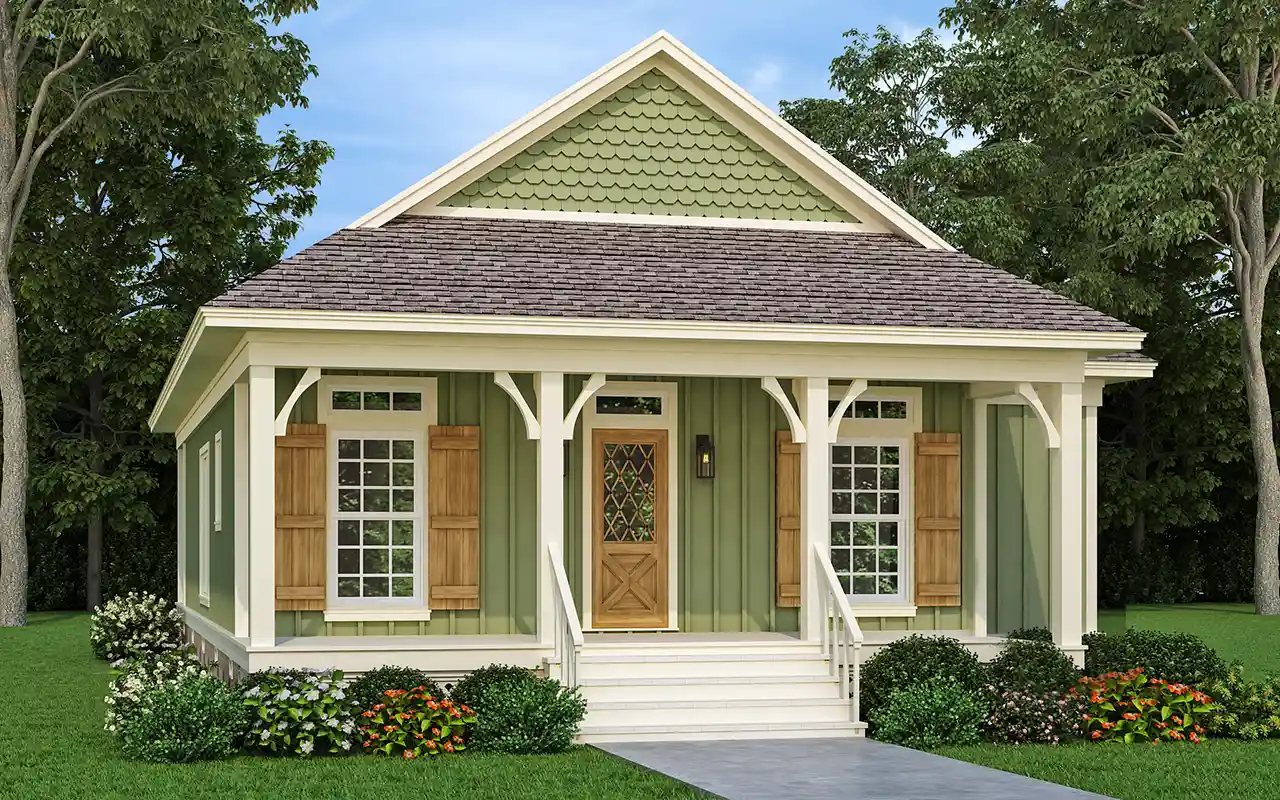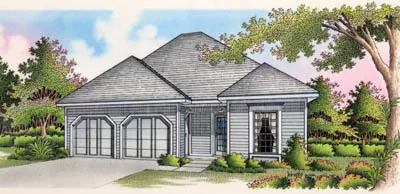House Floor Plans by Designer 30
Plan # 30-110
Specification
- 2 Stories
- 2 Beds
- 2 Bath
- 1034 Sq.ft
Plan # 30-452
Specification
- 1 Stories
- 1 Beds
- 1 Bath
- 544 Sq.ft
Plan # 30-318
Specification
- 2 Stories
- 5 Beds
- 6 - 1/2 Bath
- 3 Garages
- 6000 Sq.ft
Plan # 30-467
Specification
- 2 Stories
- 3 Beds
- 2 - 1/2 Bath
- 2 Garages
- 1568 Sq.ft
Plan # 30-327
Specification
- 2 Stories
- 3 Beds
- 2 Bath
- 1383 Sq.ft
Plan # 30-465
Specification
- 1 Stories
- 1 Beds
- 1 Bath
- 700 Sq.ft
Plan # 30-221
Specification
- 1 Stories
- 3 Beds
- 2 - 1/2 Bath
- 1086 Sq.ft
Plan # 30-442
Specification
- 1 Stories
- 1 Beds
- 1 - 1/2 Bath
- 1062 Sq.ft
Plan # 30-453
Specification
- 1 Stories
- 2 Beds
- 2 Bath
- 1082 Sq.ft
Plan # 30-101
Specification
- 1 Stories
- 1 Beds
- 1 Bath
- 569 Sq.ft
Plan # 30-436
Specification
- 1 Stories
- 3 Beds
- 2 Bath
- 2 Garages
- 1968 Sq.ft
Plan # 30-429
Specification
- 1 Stories
- 4 Beds
- 3 Bath
- 2 Garages
- 2754 Sq.ft
Plan # 30-282
Specification
- 2 Stories
- 4 Beds
- 2 - 1/2 Bath
- 2 Garages
- 2932 Sq.ft
Plan # 30-331
Specification
- 1 Stories
- 4 Beds
- 3 - 1/2 Bath
- 3 Garages
- 2982 Sq.ft
Plan # 30-424
Specification
- 1 Stories
- 132 Sq.ft
Plan # 30-437
Specification
- 2 Stories
- 3 Beds
- 2 - 1/2 Bath
- 1334 Sq.ft
Plan # 30-458
Specification
- 1 Stories
- 3 Beds
- 2 Bath
- 1222 Sq.ft
Plan # 30-128
Specification
- 1 Stories
- 2 Beds
- 2 Bath
- 2 Garages
- 1150 Sq.ft




