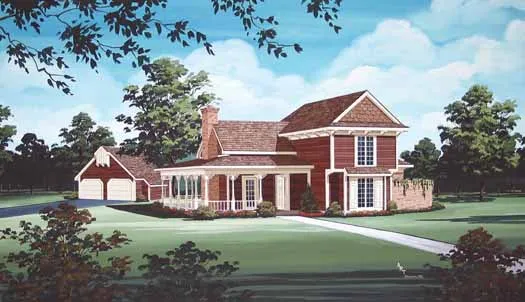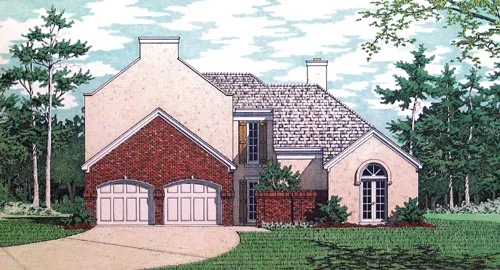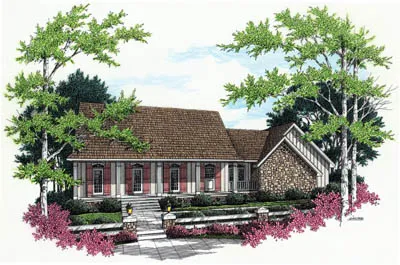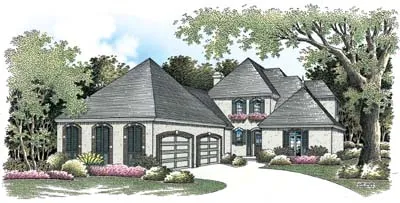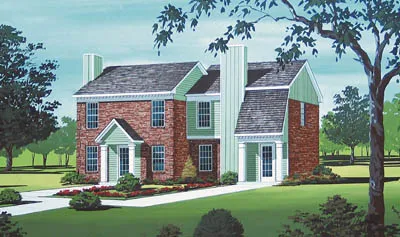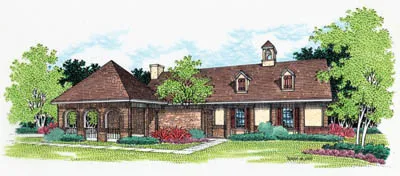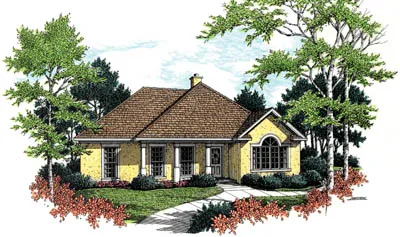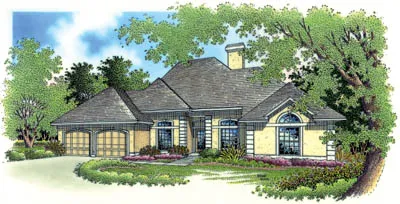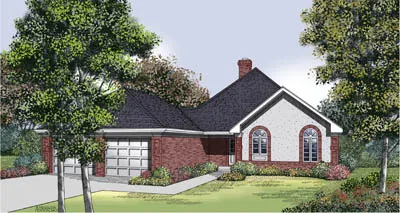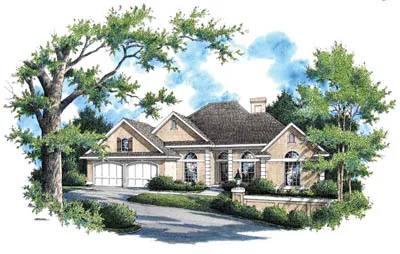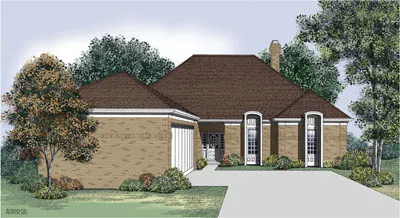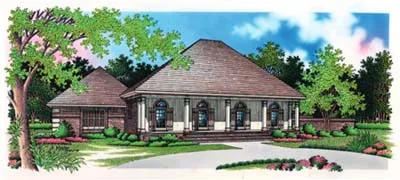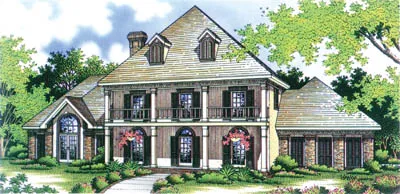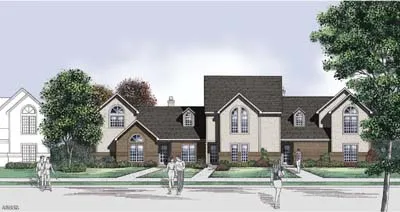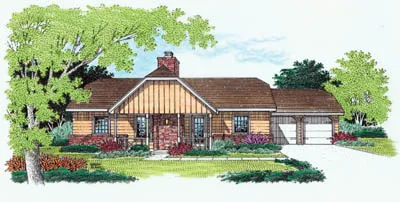House Floor Plans by Designer 30
Plan # 30-329
Specification
- 2 Stories
- 3 Beds
- 2 Bath
- 2 Garages
- 1827 Sq.ft
Plan # 30-341
Specification
- 2 Stories
- 3 Beds
- 2 Bath
- 2 Garages
- 2275 Sq.ft
Plan # 30-365
Specification
- 2 Stories
- 3 Beds
- 2 Bath
- 2 Garages
- 1880 Sq.ft
Plan # 30-208
Specification
- 1 Stories
- 3 Beds
- 2 Bath
- 2 Garages
- 1925 Sq.ft
Plan # 30-284
Specification
- 2 Stories
- 4 Beds
- 3 - 1/2 Bath
- 2 Garages
- 2918 Sq.ft
Plan # 30-112
Specification
- 2 Stories
- 2 Beds
- 1 Bath
- 1936 Sq.ft
Plan # 30-124
Specification
- 1 Stories
- 3 Beds
- 2 Bath
- 2 Garages
- 1193 Sq.ft
Plan # 30-146
Specification
- 1 Stories
- 3 Beds
- 2 Bath
- 2 Garages
- 1380 Sq.ft
Plan # 30-203
Specification
- 1 Stories
- 4 Beds
- 2 Bath
- 2 Garages
- 1828 Sq.ft
Plan # 30-210
Specification
- 1 Stories
- 2 Beds
- 2 Bath
- 2 Garages
- 1960 Sq.ft
Plan # 30-216
Specification
- 1 Stories
- 4 Beds
- 2 Bath
- 2 Garages
- 1917 Sq.ft
Plan # 30-231
Specification
- 1 Stories
- 3 Beds
- 2 Bath
- 2 Garages
- 2085 Sq.ft
Plan # 30-257
Specification
- 1 Stories
- 3 Beds
- 2 Bath
- 2 Garages
- 2394 Sq.ft
Plan # 30-267
Specification
- 2 Stories
- 4 Beds
- 2 - 1/2 Bath
- 2 Garages
- 2605 Sq.ft
Plan # 30-324
Specification
- 2 Stories
- 6 Beds
- 6 - 1/2 Bath
- 6 Garages
- 4595 Sq.ft
Plan # 30-325
Specification
- 2 Stories
- 8 Beds
- 6 - 1/2 Bath
- 4941 Sq.ft
Plan # 30-403
Specification
- 2 Stories
- 3 Beds
- 2 Bath
- 2 Garages
- 1734 Sq.ft
Plan # 30-126
Specification
- 1 Stories
- 3 Beds
- 2 Bath
- 2 Garages
- 1187 Sq.ft
