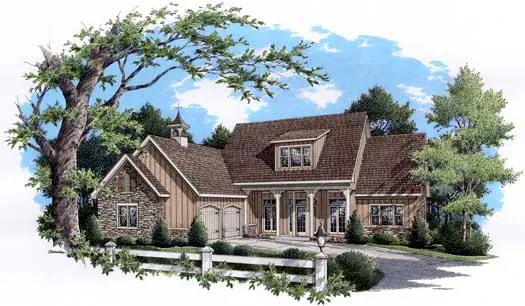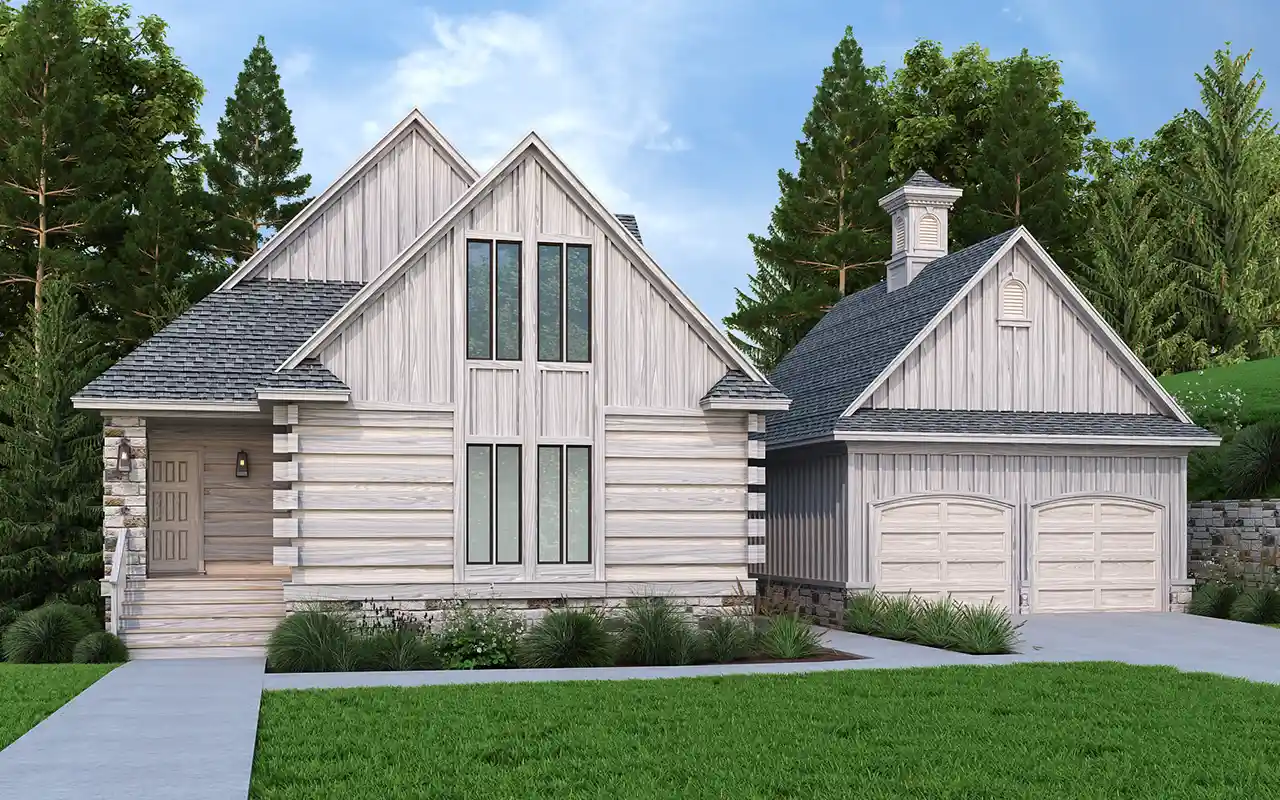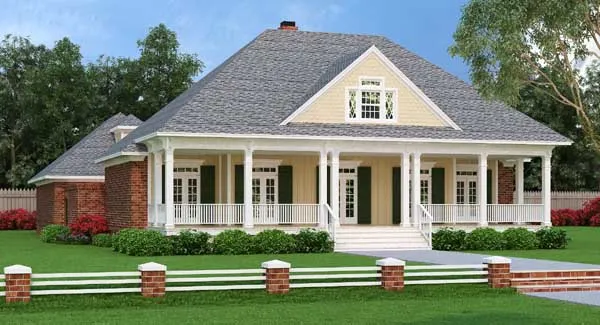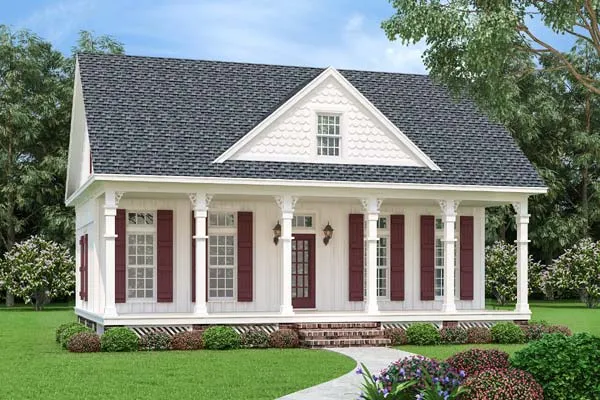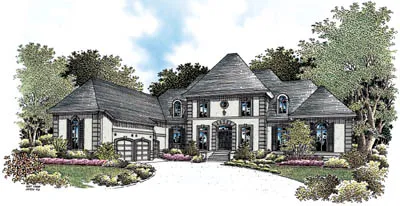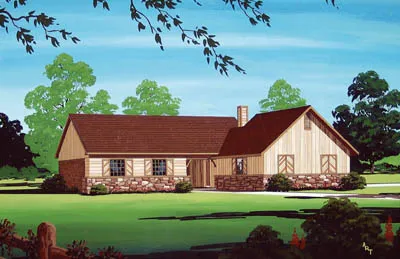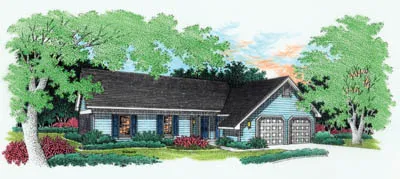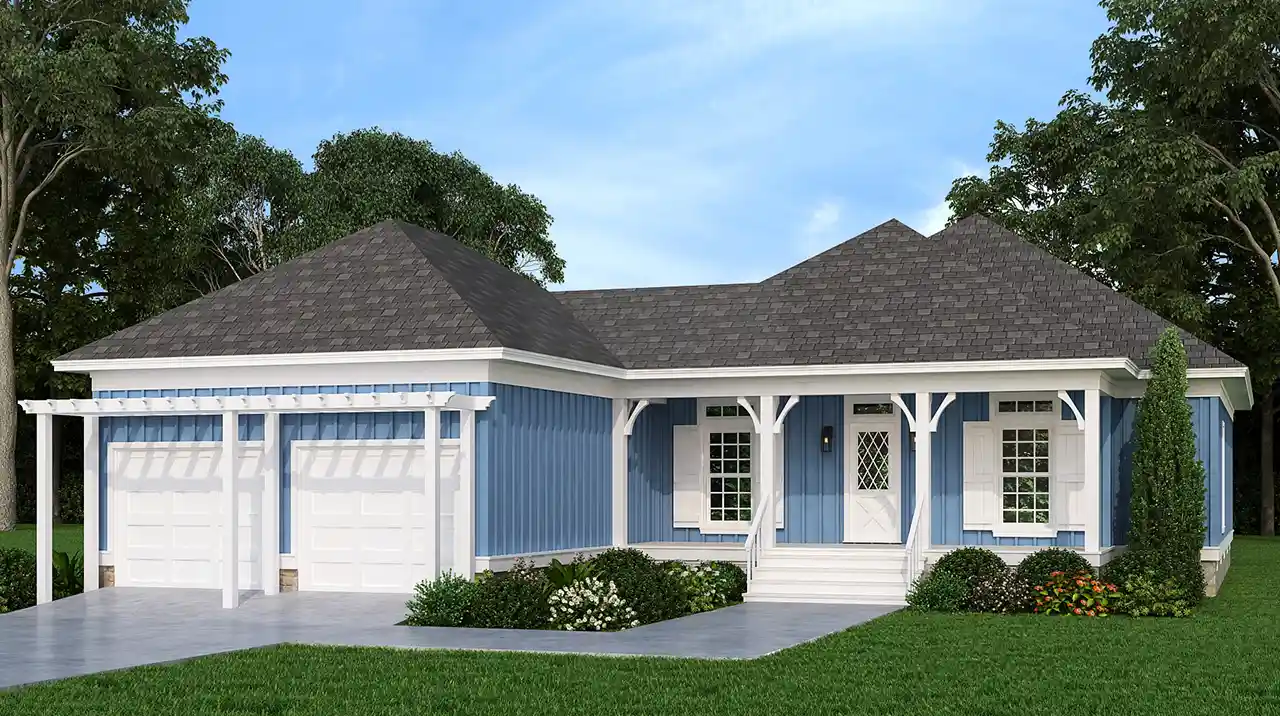House Floor Plans by Designer 30
Plan # 30-347
Specification
- 1 Stories
- 3 Beds
- 2 - 1/2 Bath
- 2 Garages
- 1658 Sq.ft
Plan # 30-454
Specification
- 2 Stories
- 3 Beds
- 2 - 1/2 Bath
- 1550 Sq.ft
Plan # 30-322
Specification
- 1 Stories
- 3 Beds
- 2 - 1/2 Bath
- 3 Garages
- 2248 Sq.ft
Plan # 30-420
Specification
- 1 Stories
- 2 Garages
- 132 Sq.ft
Plan # 30-360
Specification
- 2 Stories
- 4 Beds
- 2 Bath
- 1 Garages
- 1628 Sq.ft
Plan # 30-438
Specification
- 2 Stories
- 3 Beds
- 2 - 1/2 Bath
- 2002 Sq.ft
Plan # 30-225
Specification
- 2 Stories
- 3 Beds
- 2 - 1/2 Bath
- 2 Garages
- 2024 Sq.ft
Plan # 30-314
Specification
- 2 Stories
- 4 Beds
- 5 - 1/2 Bath
- 3 Garages
- 4440 Sq.ft
Plan # 30-136
Specification
- 1 Stories
- 3 Beds
- 2 Bath
- 2 Garages
- 1230 Sq.ft
Plan # 30-402
Specification
- 1 Stories
- 3 Beds
- 2 Bath
- 2 Garages
- 1976 Sq.ft
Plan # 30-450
Specification
- 1 Stories
- 3 Beds
- 2 Bath
- 2 Garages
- 1976 Sq.ft
Plan # 30-103
Specification
- 1 Stories
- 1 Beds
- 1 Bath
- 848 Sq.ft
Plan # 30-338
Specification
- 2 Stories
- 3 Beds
- 2 - 1/2 Bath
- 2113 Sq.ft
Plan # 30-427
Specification
- 1 Stories
- 3 Beds
- 2 - 1/2 Bath
- 2 Garages
- 2086 Sq.ft
Plan # 30-412
Specification
- 2 Stories
- 3 Beds
- 2 Bath
- 2 Garages
- 1775 Sq.ft
Plan # 30-184
Specification
- 2 Stories
- 3 Beds
- 2 Bath
- 2 Garages
- 1600 Sq.ft
Plan # 30-114
Specification
- 1 Stories
- 3 Beds
- 2 Bath
- 2 Garages
- 1000 Sq.ft
Plan # 30-466
Specification
- 1 Stories
- 3 Beds
- 2 Bath
- 2 Garages
- 1362 Sq.ft
