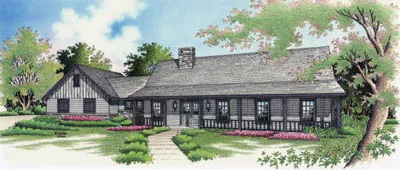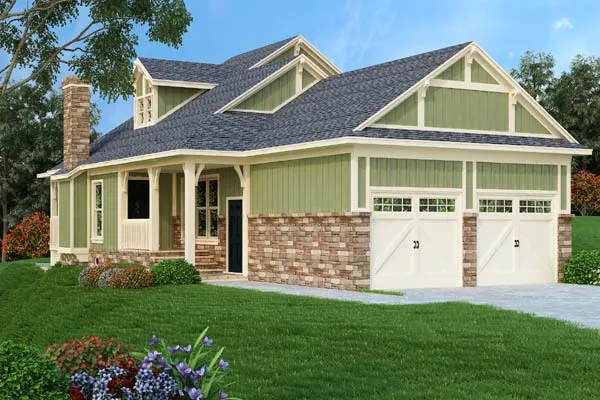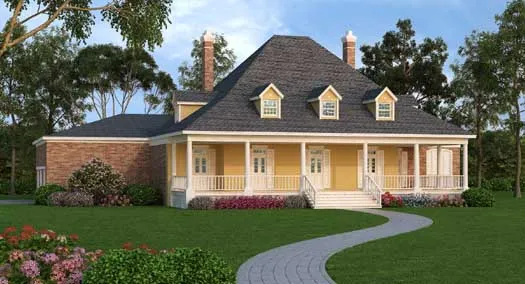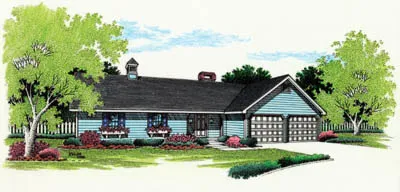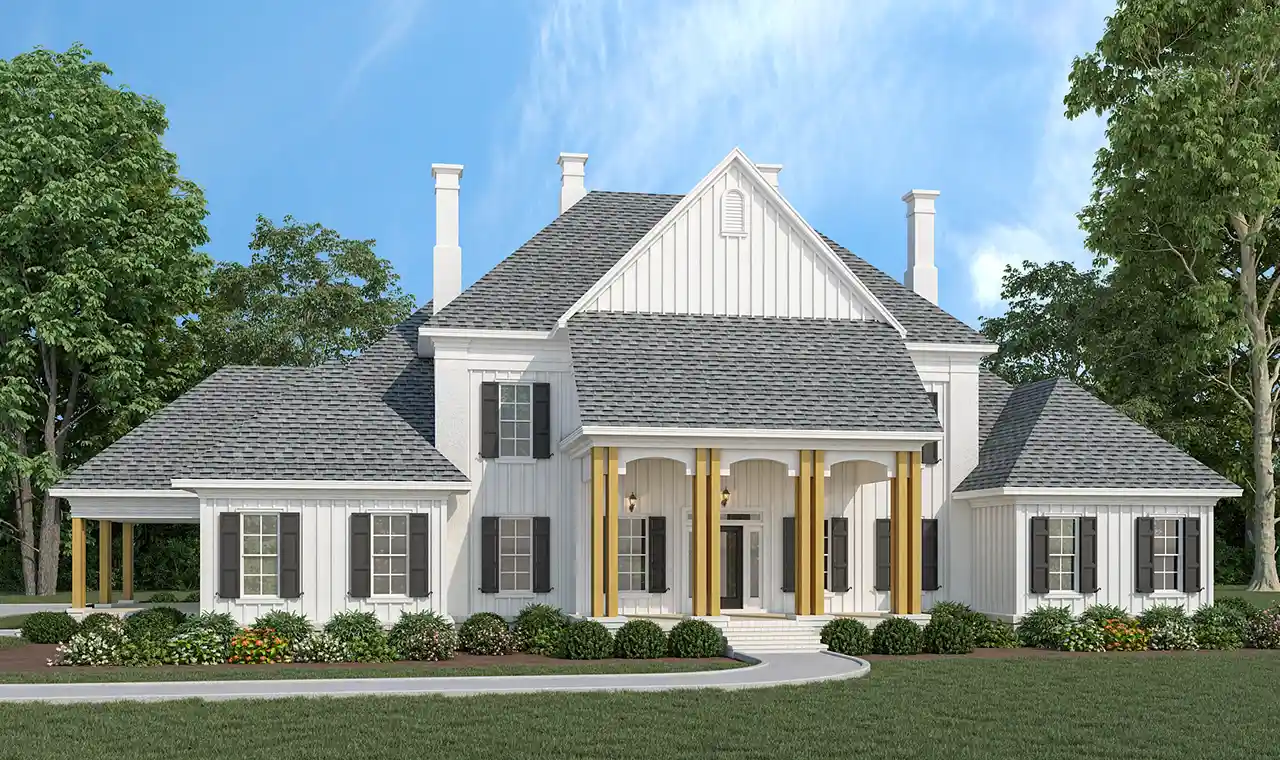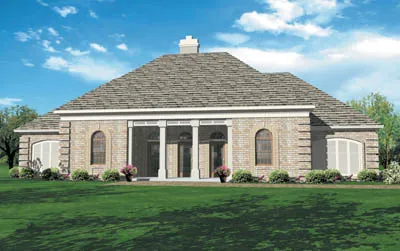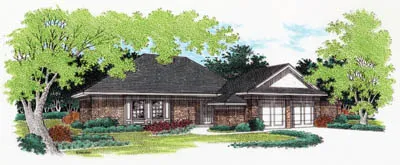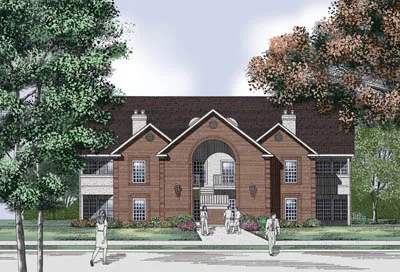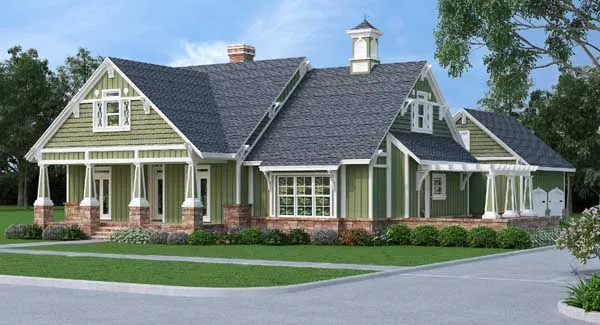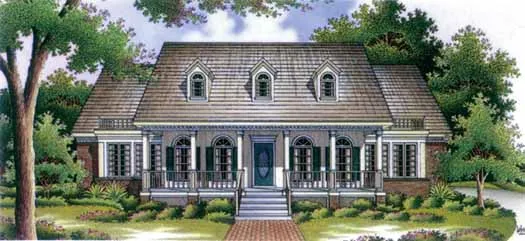House Floor Plans by Designer 30
Plan # 30-462
Specification
- 1 Stories
- 3 Beds
- 2 Bath
- 2 Garages
- 1400 Sq.ft
Plan # 30-472
Specification
- 1 Stories
- 3 Beds
- 2 - 1/2 Bath
- 2 Garages
- 1892 Sq.ft
Plan # 30-194
Specification
- 1 Stories
- 3 Beds
- 2 Bath
- 2 Garages
- 1800 Sq.ft
Plan # 30-326
Specification
- 2 Stories
- 2 Beds
- 2 - 1/2 Bath
- 2 Garages
- 1062 Sq.ft
Plan # 30-379
Specification
- 2 Stories
- 4 Beds
- 3 - 1/2 Bath
- 3 Garages
- 4005 Sq.ft
Plan # 30-464
Specification
- 1 Stories
- 3 Beds
- 2 Bath
- 2 Garages
- 2004 Sq.ft
Plan # 30-144
Specification
- 1 Stories
- 3 Beds
- 2 Bath
- 2 Garages
- 1346 Sq.ft
Plan # 30-333
Specification
- 2 Stories
- 3 Beds
- 2 Bath
- 2 Garages
- 1936 Sq.ft
Plan # 30-396
Specification
- 1 Stories
- 4 Beds
- 1 Bath
- 1282 Sq.ft
Plan # 30-434
Specification
- 1 Stories
- 3 Beds
- 2 - 1/2 Bath
- 2 Garages
- 2006 Sq.ft
Plan # 30-471
Specification
- 2 Stories
- 4 Beds
- 4 - 1/2 Bath
- 2 Garages
- 4242 Sq.ft
Plan # 30-226
Specification
- 1 Stories
- 3 Beds
- 2 Bath
- 2 Garages
- 2000 Sq.ft
Plan # 30-119
Specification
- 1 Stories
- 3 Beds
- 2 Bath
- 2 Garages
- 1000 Sq.ft
Plan # 30-320
Specification
- Split entry
- 8 Beds
- 8 Bath
- 9744 Sq.ft
Plan # 30-407
Specification
- 1 Stories
- 3 Beds
- 2 - 1/2 Bath
- 2 Garages
- 1806 Sq.ft
Plan # 30-414
Specification
- 2 Stories
- 5 Beds
- 4 Bath
- 2 Garages
- 3036 Sq.ft
Plan # 30-411
Specification
- 1 Stories
- 3 Beds
- 2 - 1/2 Bath
- 2 Garages
- 1688 Sq.ft
Plan # 30-287
Specification
- 2 Stories
- 4 Beds
- 3 - 1/2 Bath
- 2 Garages
- 3035 Sq.ft


