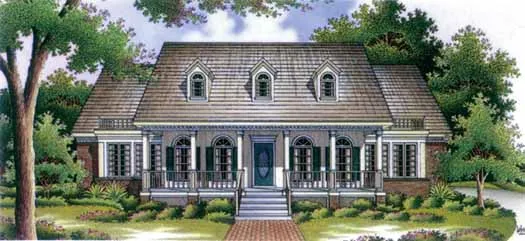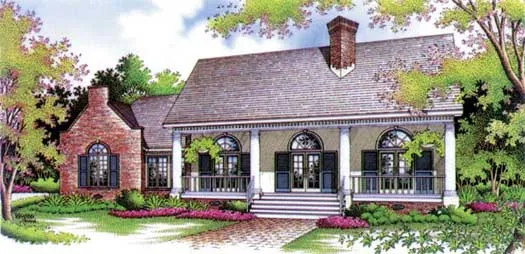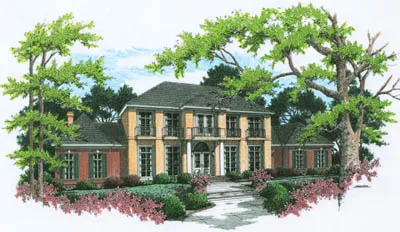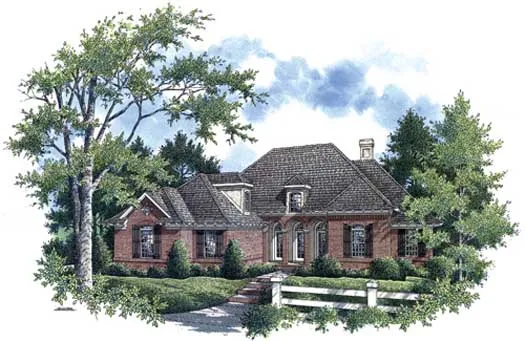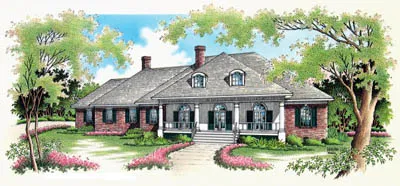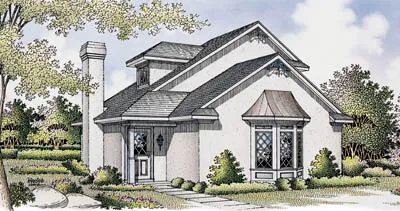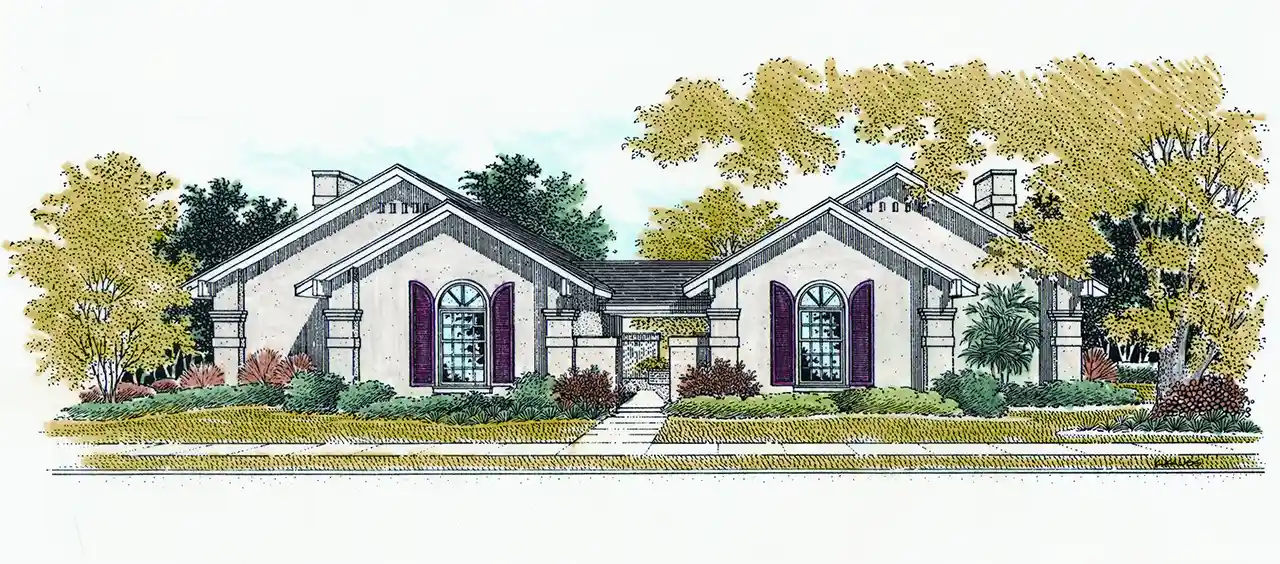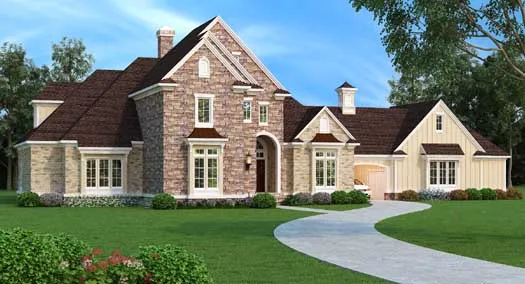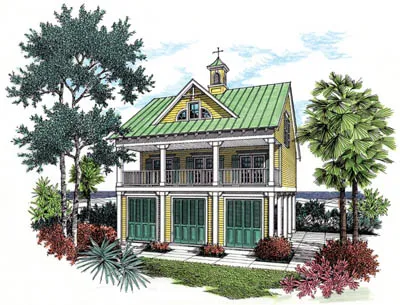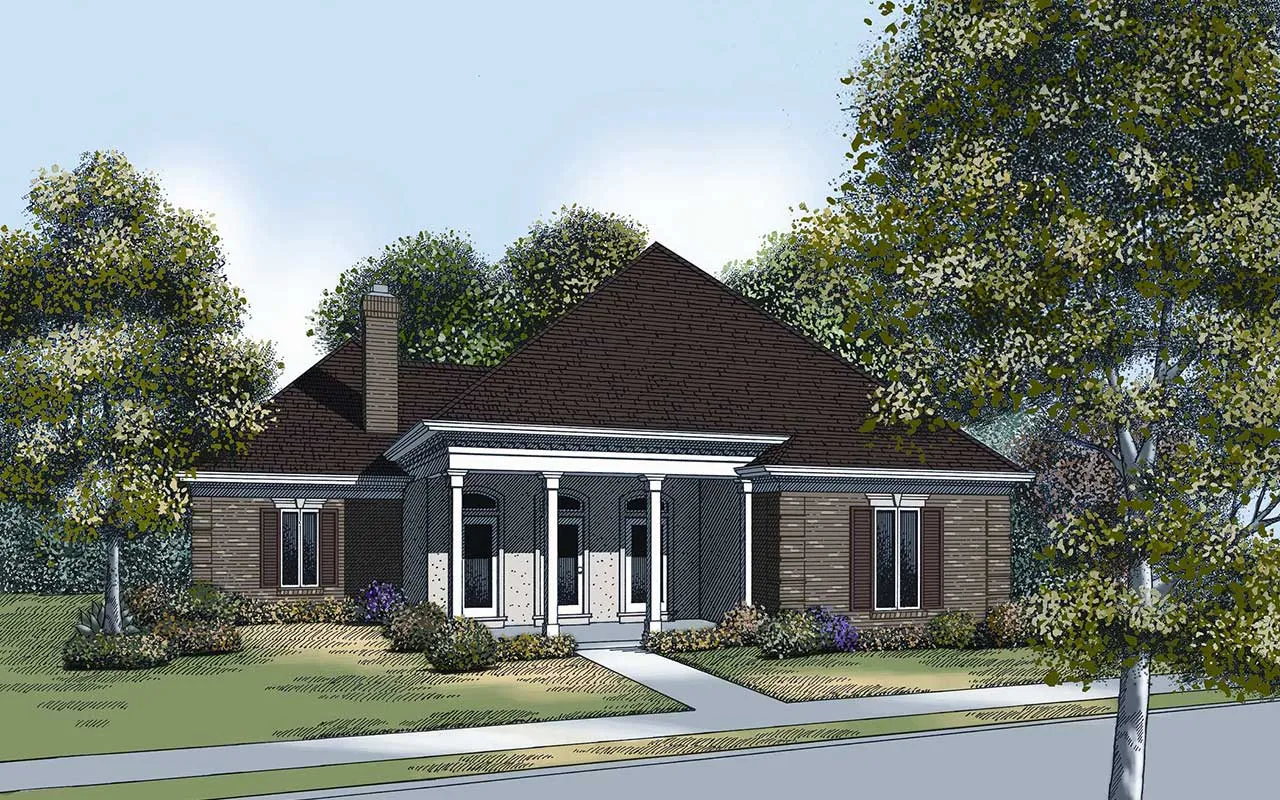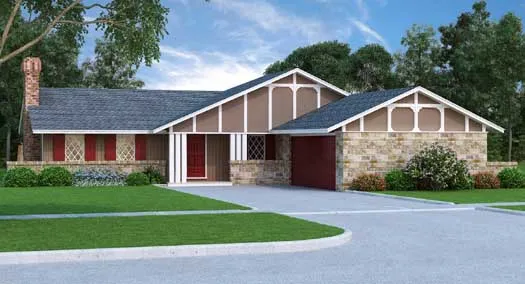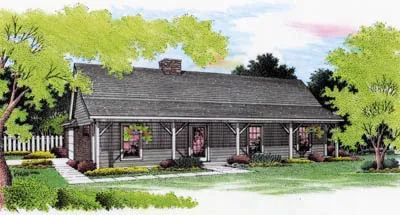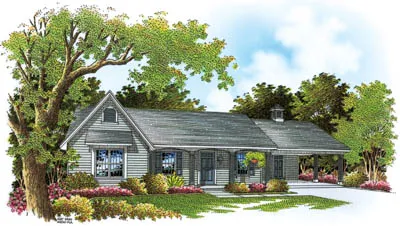House Floor Plans by Designer 30
Plan # 30-287
Specification
- 2 Stories
- 4 Beds
- 3 - 1/2 Bath
- 2 Garages
- 3035 Sq.ft
Plan # 30-175
Specification
- 1 Stories
- 3 Beds
- 2 Bath
- 2 Garages
- 1672 Sq.ft
Plan # 30-317
Specification
- 2 Stories
- 4 Beds
- 4 - 1/2 Bath
- 3 Garages
- 5560 Sq.ft
Plan # 30-342
Specification
- 1 Stories
- 4 Beds
- 2 Bath
- 2 Garages
- 2331 Sq.ft
Plan # 30-349
Specification
- 2 Stories
- 3 Beds
- 3 Bath
- 1400 Sq.ft
Plan # 30-369
Specification
- 1 Stories
- 3 Beds
- 2 - 1/2 Bath
- 3 Garages
- 2149 Sq.ft
Plan # 30-311
Specification
- 1 Stories
- 4 Beds
- 4 - 1/2 Bath
- 3 Garages
- 4038 Sq.ft
Plan # 30-115
Specification
- 2 Stories
- 2 Beds
- 2 Bath
- 1081 Sq.ft
Plan # 30-102
Specification
- 1 Stories
- 2 Beds
- 1 Bath
- 1656 Sq.ft
Plan # 30-113
Specification
- 1 Stories
- 2 Beds
- 2 Bath
- 2166 Sq.ft
Plan # 30-408
Specification
- 2 Stories
- 5 Beds
- 5 - 1/2 Bath
- 2 Garages
- 4654 Sq.ft
Plan # 30-193
Specification
- 2 Stories
- 3 Beds
- 2 Bath
- 2 Garages
- 1843 Sq.ft
Plan # 30-133
Specification
- 2 Stories
- 2 Beds
- 2 Bath
- 2 Garages
- 1110 Sq.ft
Plan # 30-229
Specification
- 1 Stories
- 3 Beds
- 2 Bath
- 2000 Sq.ft
Plan # 30-340
Specification
- 1 Stories
- 4 Beds
- 2 Bath
- 2 Garages
- 2200 Sq.ft
Plan # 30-384
Specification
- 1 Stories
- 3 Beds
- 2 Bath
- 2 Garages
- 1535 Sq.ft
Plan # 30-129
Specification
- 1 Stories
- 3 Beds
- 2 Bath
- 2 Garages
- 1191 Sq.ft
Plan # 30-148
Specification
- 1 Stories
- 3 Beds
- 2 Bath
- 2 Garages
- 1375 Sq.ft
