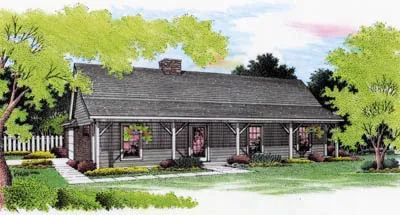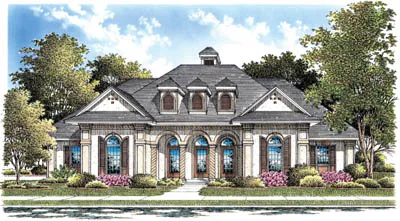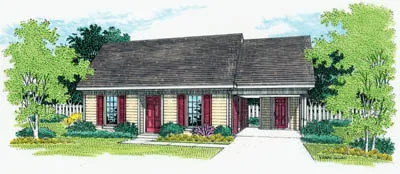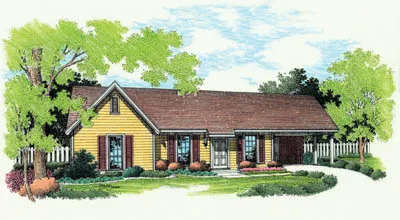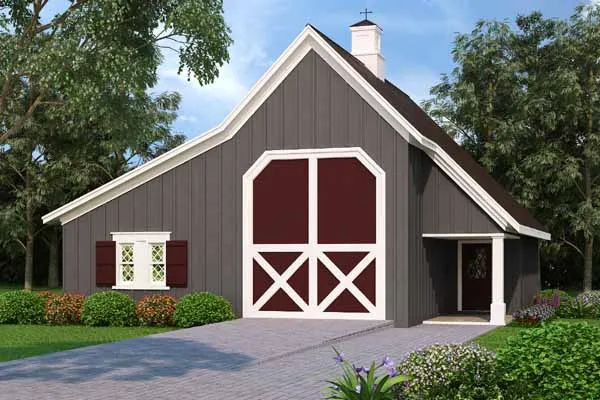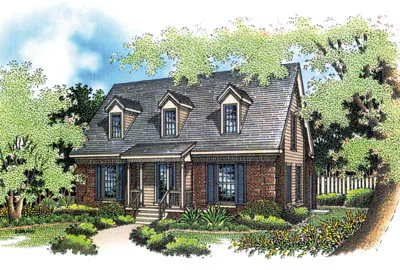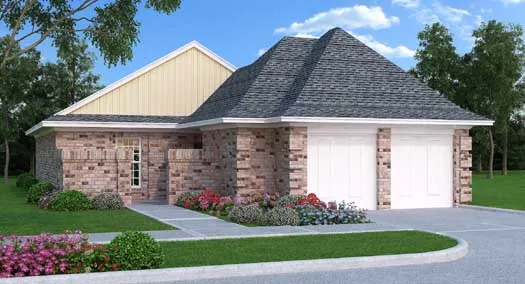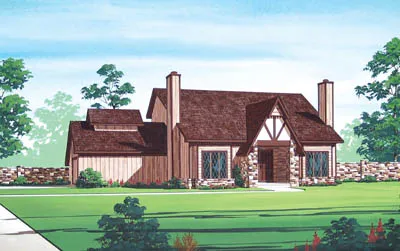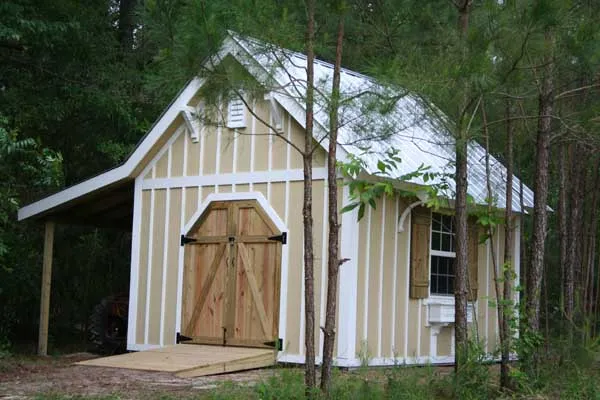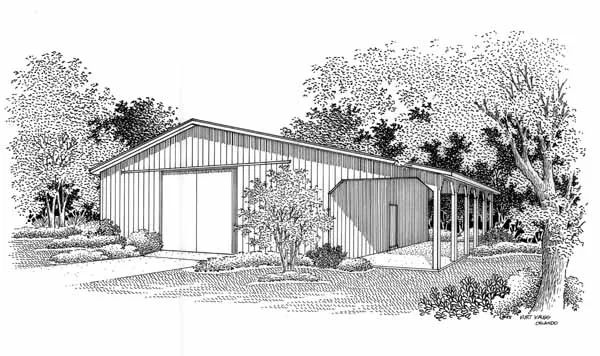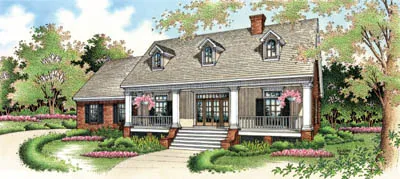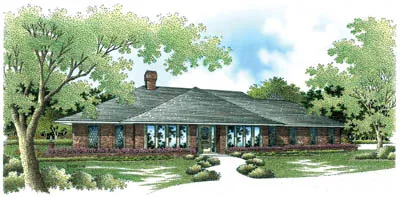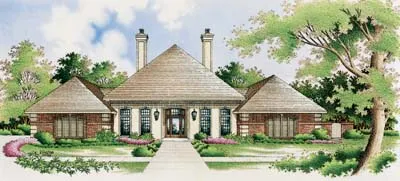House Floor Plans by Designer 30
Plan # 30-129
Specification
- 1 Stories
- 3 Beds
- 2 Bath
- 2 Garages
- 1191 Sq.ft
Plan # 30-368
Specification
- 1 Stories
- 3 Beds
- 2 - 1/2 Bath
- 3 Garages
- 2149 Sq.ft
Plan # 30-259
Specification
- 1 Stories
- 3 Beds
- 2 Bath
- 2 Garages
- 2328 Sq.ft
Plan # 30-135
Specification
- 2 Stories
- 2 Beds
- 2 - 1/2 Bath
- 1274 Sq.ft
Plan # 30-125
Specification
- 1 Stories
- 3 Beds
- 1 - 1/2 Bath
- 1 Garages
- 1168 Sq.ft
Plan # 30-374
Specification
- 1 Stories
- 3 Beds
- 3 - 1/2 Bath
- 2 Garages
- 2342 Sq.ft
Plan # 30-107
Specification
- 1 Stories
- 3 Beds
- 1 Bath
- 1 Garages
- 998 Sq.ft
Plan # 30-421
Specification
- 1 Stories
- 1260 Sq.ft
Plan # 30-116
Specification
- 2 Stories
- 2 Beds
- 1 Bath
- 1088 Sq.ft
Plan # 30-397
Specification
- 1 Stories
- 2 Beds
- 2 Bath
- 2 Garages
- 1200 Sq.ft
Plan # 30-179
Specification
- 2 Stories
- 3 Beds
- 2 Bath
- 2 Garages
- 1616 Sq.ft
Plan # 30-395
Specification
- 1 Stories
- 3 Beds
- 2 Bath
- 1200 Sq.ft
Plan # 30-415
Specification
- 1 Stories
- 266 Sq.ft
Plan # 30-423
Specification
- 1 Stories
- 2 Garages
- 2912 Sq.ft
Plan # 30-195
Specification
- 1 Stories
- 3 Beds
- 2 Bath
- 2 Garages
- 1800 Sq.ft
Plan # 30-239
Specification
- 1 Stories
- 3 Beds
- 2 Bath
- 2 Garages
- 2111 Sq.ft
Plan # 30-263
Specification
- 1 Stories
- 4 Beds
- 4 Bath
- 3 Garages
- 2564 Sq.ft
Plan # 30-276
Specification
- 1 Stories
- 4 Beds
- 2 Bath
- 3 Garages
- 2791 Sq.ft
