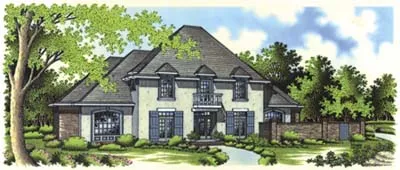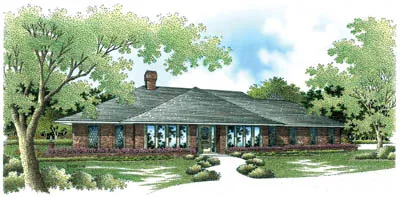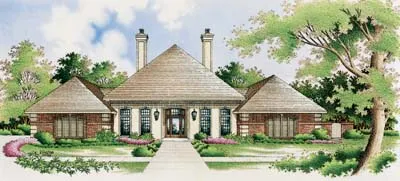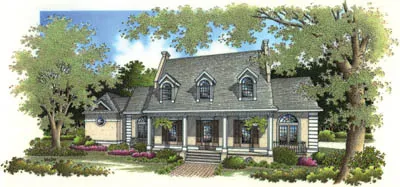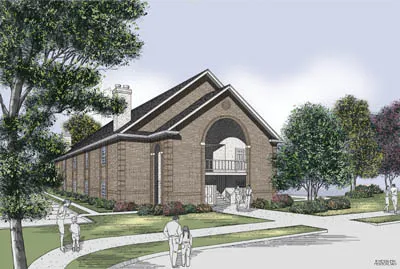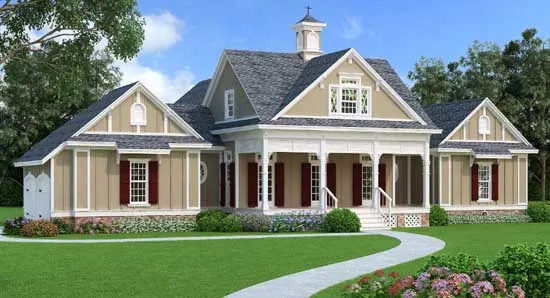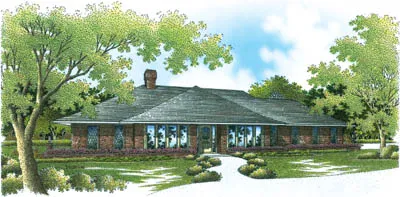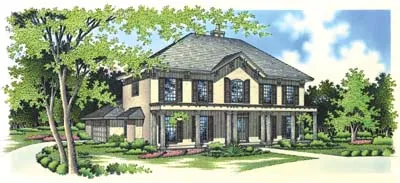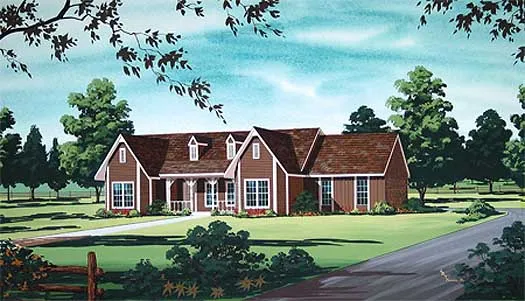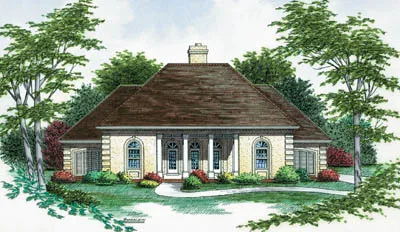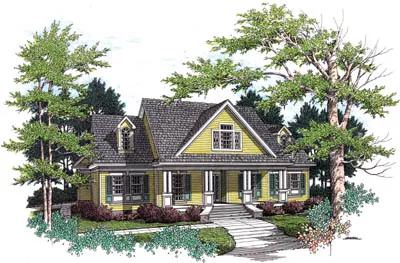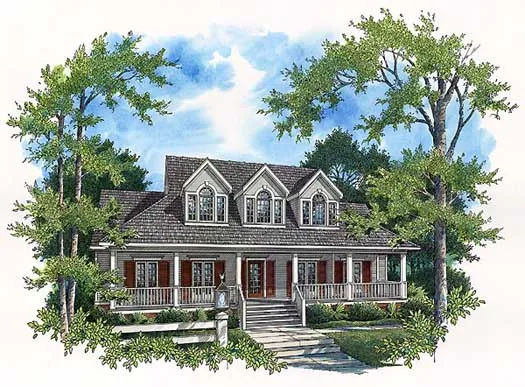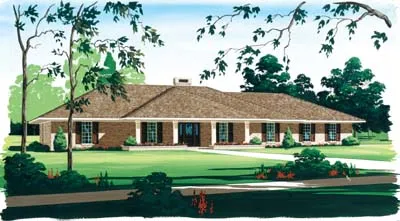House Floor Plans by Designer 30
Plan # 30-283
Specification
- 2 Stories
- 4 Beds
- 3 - 1/2 Bath
- 2 Garages
- 2954 Sq.ft
Plan # 30-293
Specification
- 2 Stories
- 4 Beds
- 3 - 1/2 Bath
- 2 Garages
- 3162 Sq.ft
Plan # 30-263
Specification
- 1 Stories
- 4 Beds
- 4 Bath
- 3 Garages
- 2564 Sq.ft
Plan # 30-276
Specification
- 1 Stories
- 4 Beds
- 2 Bath
- 3 Garages
- 2791 Sq.ft
Plan # 30-270
Specification
- 2 Stories
- 4 Beds
- 3 - 1/2 Bath
- 2 Garages
- 2680 Sq.ft
Plan # 30-319
Specification
- Split entry
- 8 Beds
- 8 Bath
- 6624 Sq.ft
Plan # 30-390
Specification
- 1 Stories
- 3 Beds
- 2 Bath
- 2 Garages
- 1243 Sq.ft
Plan # 30-392
Specification
- 1 Stories
- 3 Beds
- 2 Bath
- 2 Garages
- 1288 Sq.ft
Plan # 30-410
Specification
- 2 Stories
- 3 Beds
- 2 - 1/2 Bath
- 2 Garages
- 2150 Sq.ft
Plan # 30-218
Specification
- 1 Stories
- 3 Beds
- 2 Bath
- 2 Garages
- 2009 Sq.ft
Plan # 30-186
Specification
- 1 Stories
- 3 Beds
- 2 Bath
- 2 Garages
- 1732 Sq.ft
Plan # 30-300
Specification
- 2 Stories
- 4 Beds
- 3 - 1/2 Bath
- 2 Garages
- 3371 Sq.ft
Plan # 30-366
Specification
- 1 Stories
- 3 Beds
- 2 Bath
- 2 Garages
- 1860 Sq.ft
Plan # 30-227
Specification
- 1 Stories
- 3 Beds
- 2 Bath
- 2 Garages
- 2000 Sq.ft
Plan # 30-255
Specification
- 1 Stories
- 3 Beds
- 2 - 1/2 Bath
- 2 Garages
- 2393 Sq.ft
Plan # 30-265
Specification
- 2 Stories
- 4 Beds
- 3 - 1/2 Bath
- 2 Garages
- 2598 Sq.ft
Plan # 30-172
Specification
- 1 Stories
- 3 Beds
- 2 Bath
- 2 Garages
- 1599 Sq.ft
Plan # 30-275
Specification
- 1 Stories
- 4 Beds
- 2 - 1/2 Bath
- 2 Garages
- 2719 Sq.ft
