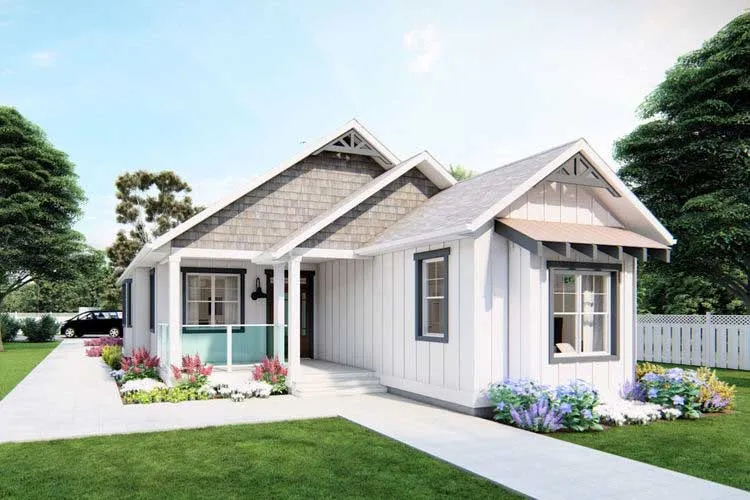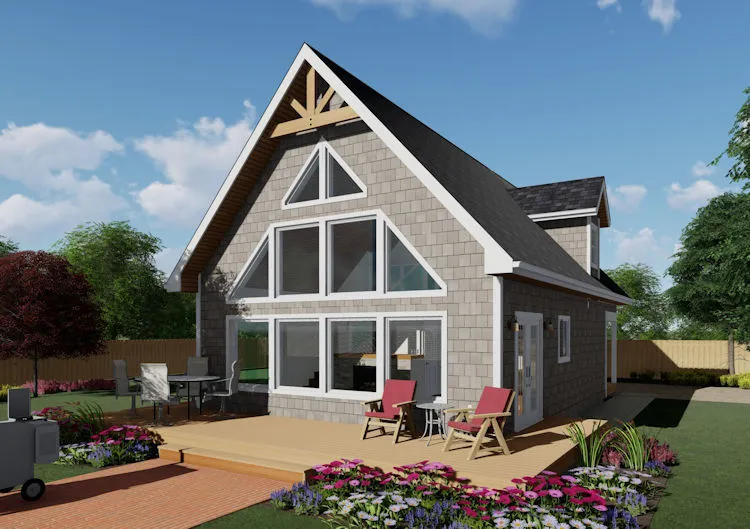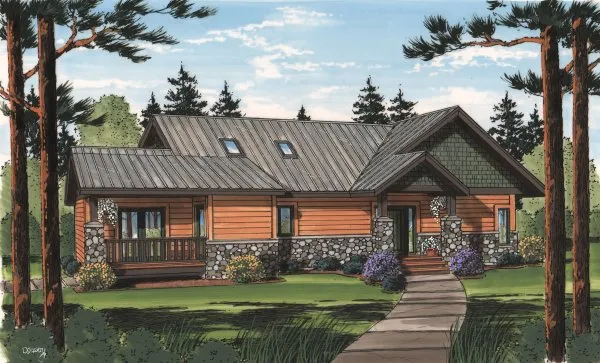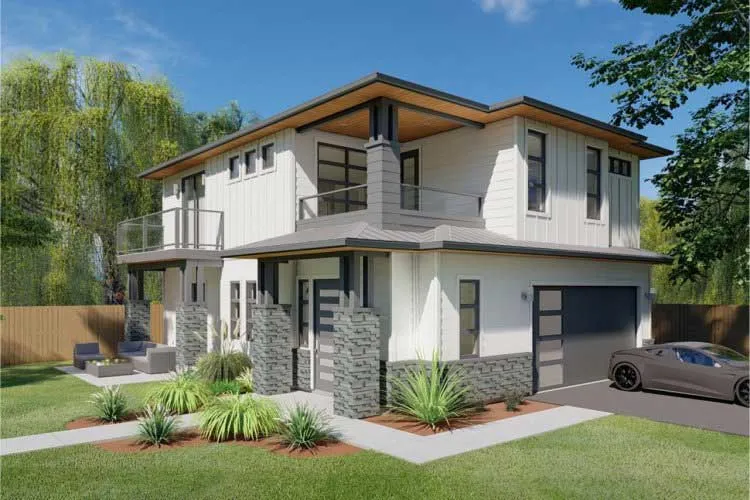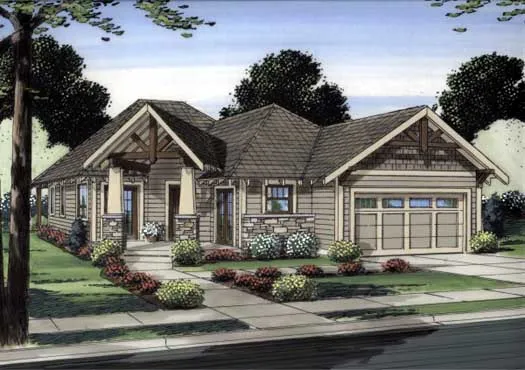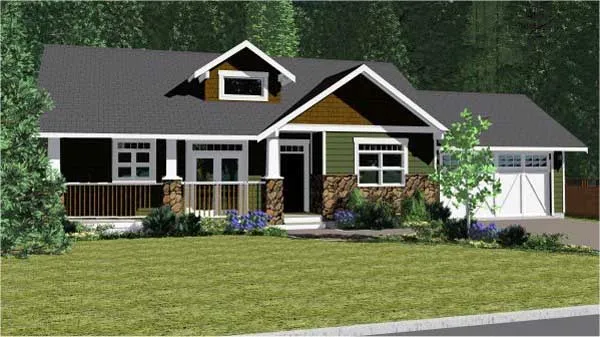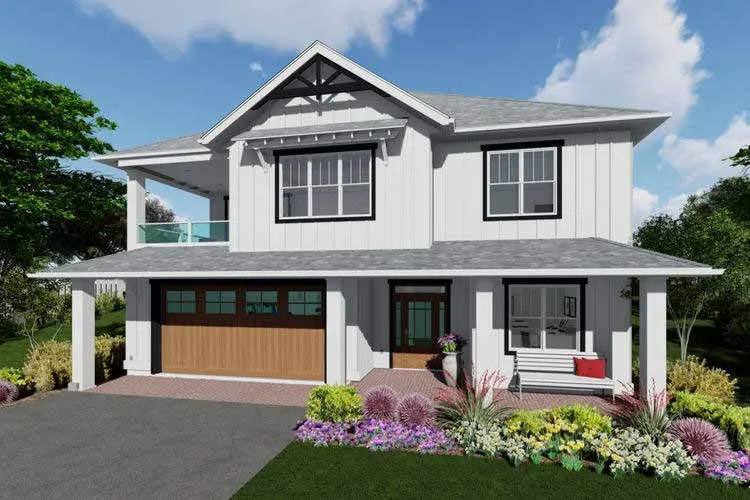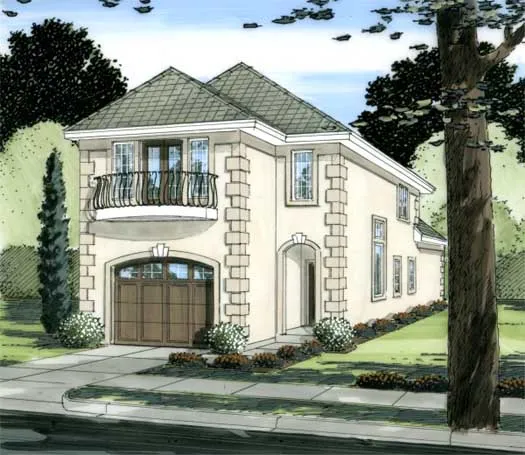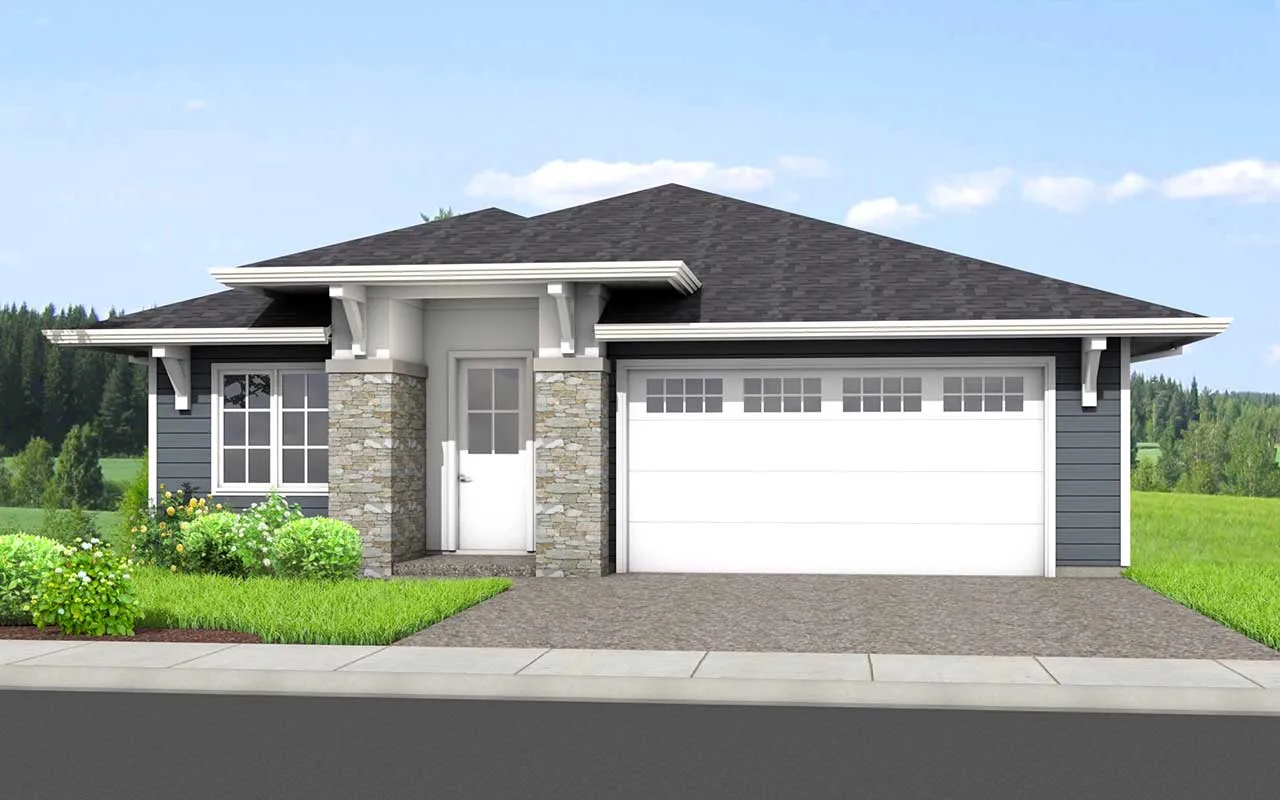House Floor Plans by Designer 32
Plan # 32-115
Specification
- 2 Stories
- 2 Beds
- 2 Bath
- 1172 Sq.ft
Plan # 32-194
Specification
- 2 Stories
- 2 Beds
- 1 Bath
- 849 Sq.ft
Plan # 32-166
Specification
- 1 Stories
- 3 Beds
- 2 Bath
- 2 Garages
- 1359 Sq.ft
Plan # 32-164
Specification
- 1 Stories
- 3 Beds
- 2 - 1/2 Bath
- 1249 Sq.ft
Plan # 32-137
Specification
- 1 Stories
- 2 Beds
- 1 Bath
- 1112 Sq.ft
Plan # 32-141
Specification
- 1 Stories
- 3 Beds
- 2 Bath
- 2 Garages
- 1597 Sq.ft
Plan # 32-147
Specification
- 1 Stories
- 3 Beds
- 2 - 1/2 Bath
- 2483 Sq.ft
Plan # 32-200
Specification
- 1 Stories
- 2 Beds
- 1 Bath
- 951 Sq.ft
Plan # 32-168
Specification
- 2 Stories
- 3 Beds
- 3 - 1/2 Bath
- 2 Garages
- 1773 Sq.ft
Plan # 32-109
Specification
- 1 Stories
- 4 Beds
- 2 Bath
- 2 Garages
- 1697 Sq.ft
Plan # 32-105
Specification
- 2 Stories
- 2 Beds
- 2 Bath
- 1561 Sq.ft
Plan # 32-140
Specification
- 1 Stories
- 3 Beds
- 2 Bath
- 2 Garages
- 1506 Sq.ft
Plan # 32-127
Specification
- 1 Stories
- 2 Beds
- 2 Bath
- 2 Garages
- 1497 Sq.ft
Plan # 32-183
Specification
- 2 Stories
- 4 Beds
- 4 Bath
- 2 Garages
- 3020 Sq.ft
Plan # 32-173
Specification
- 1 Stories
- 5 Beds
- 3 Bath
- 3 Garages
- 2794 Sq.ft
Plan # 32-101
Specification
- 2 Stories
- 3 Beds
- 2 - 1/2 Bath
- 1 Garages
- 2321 Sq.ft
Plan # 32-139
Specification
- 1 Stories
- 2 Beds
- 1 Bath
- 2 Garages
- 1378 Sq.ft
Plan # 32-198
Specification
- 1 Stories
- 3 Beds
- 2 Bath
- 2 Garages
- 1761 Sq.ft


