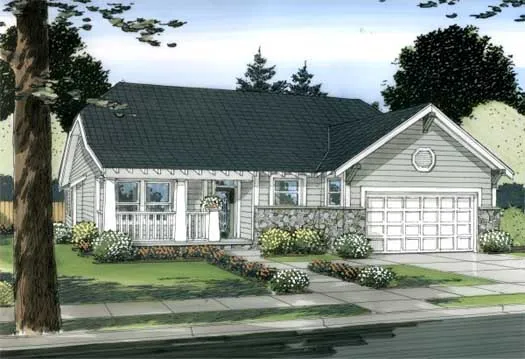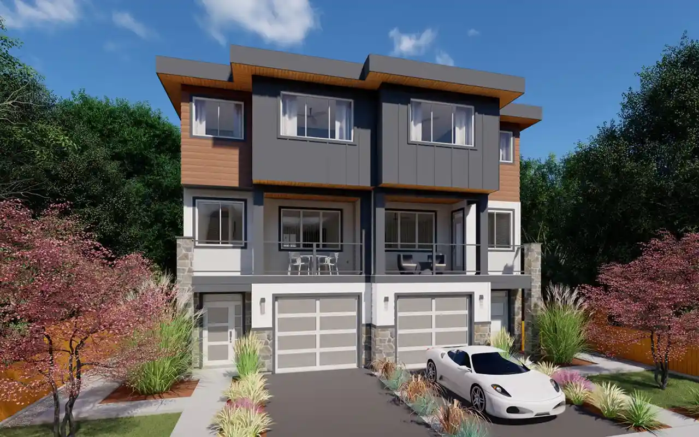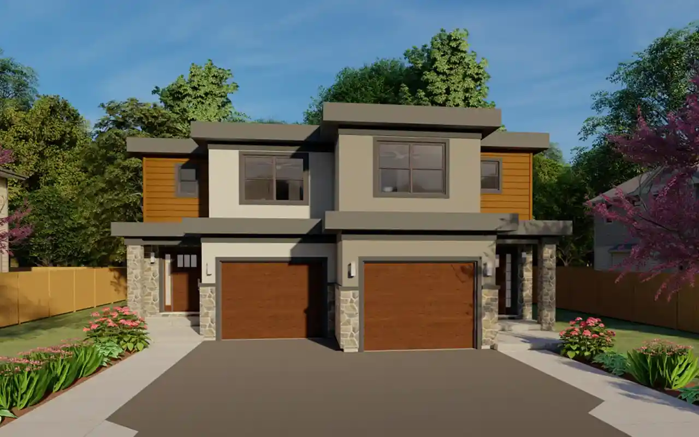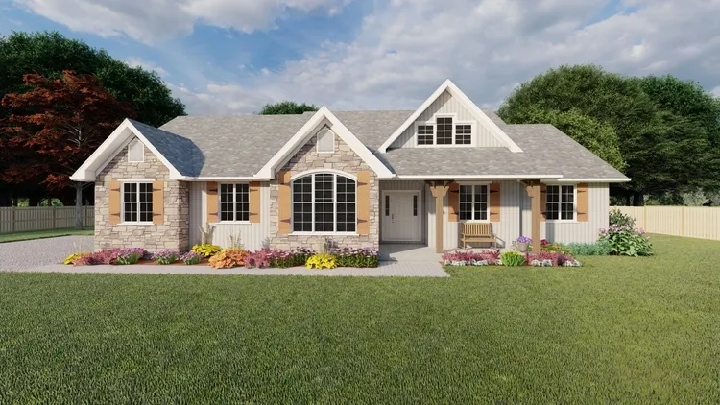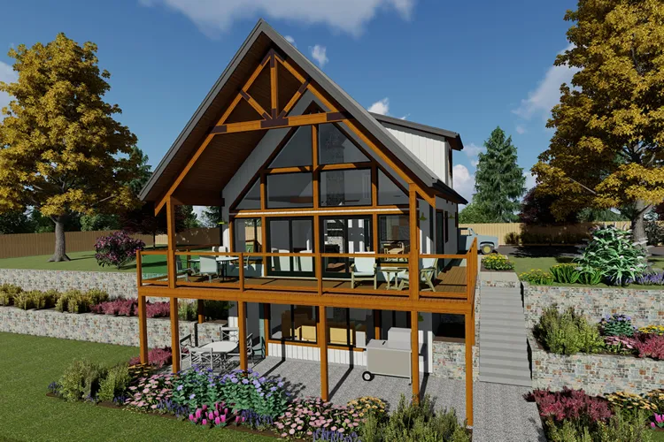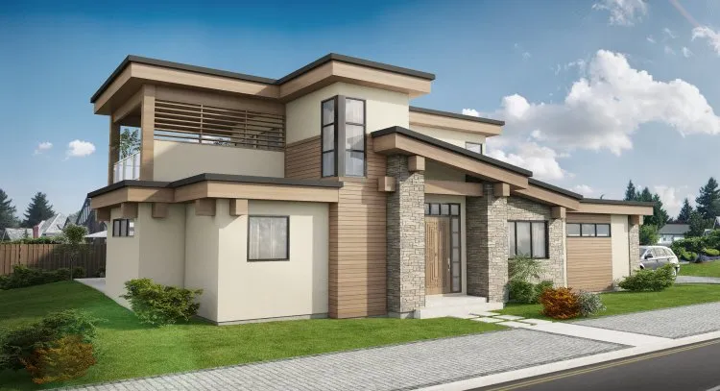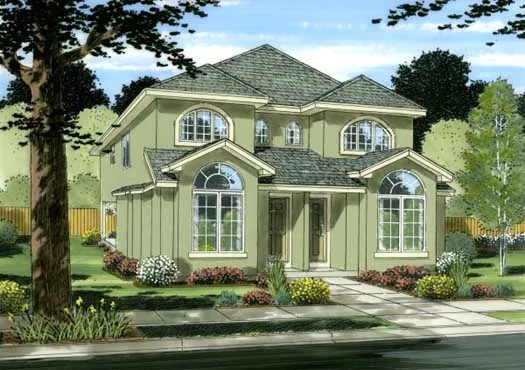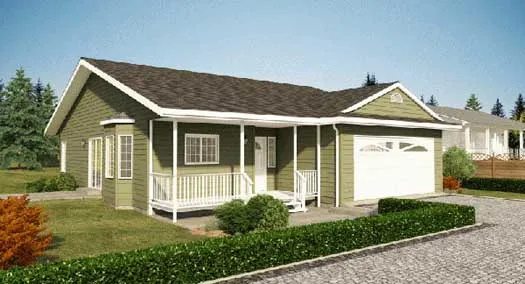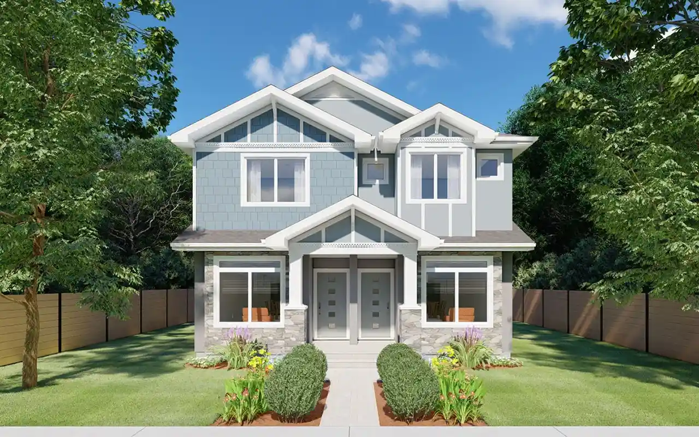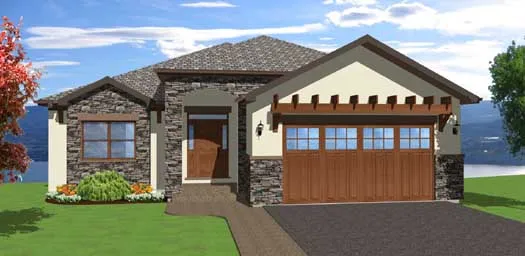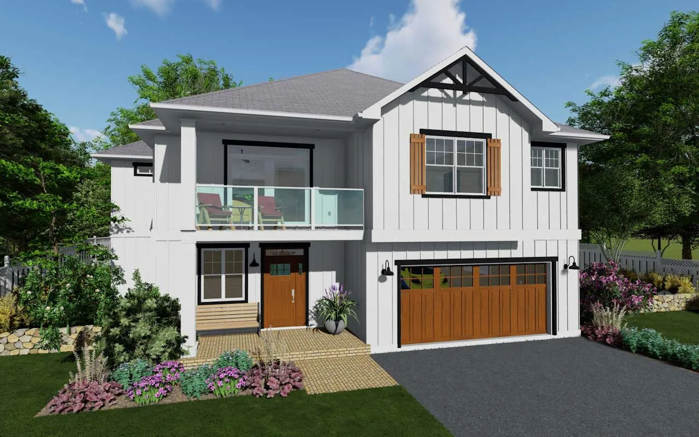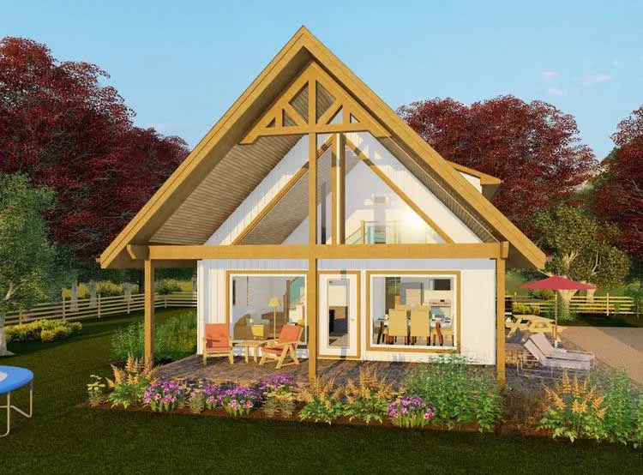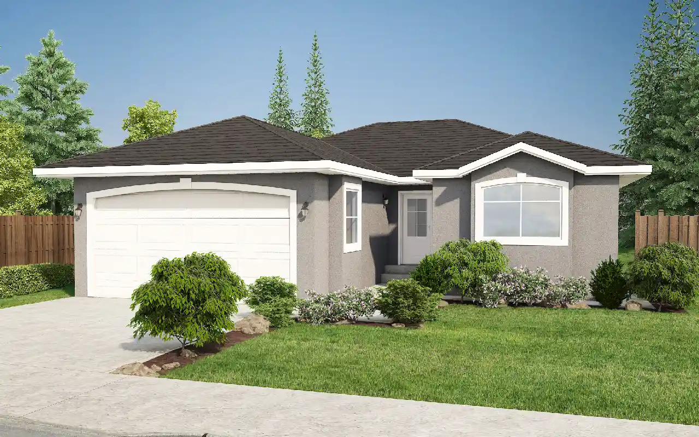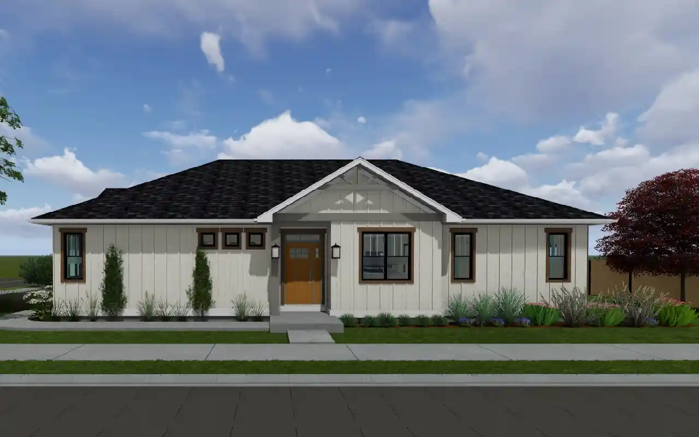House Floor Plans by Designer 32
Plan # 32-110
Specification
- 1 Stories
- 3 Beds
- 2 - 1/2 Bath
- 2 Garages
- 1625 Sq.ft
Plan # 32-208
Specification
- 3 Stories
- 6 Beds
- 6 - 1/2 Bath
- 2 Garages
- 3876 Sq.ft
Plan # 32-118
Specification
- 2 Stories
- 6 Beds
- 4 - 1/2 Bath
- 2 Garages
- 2842 Sq.ft
Plan # 32-153
Specification
- 1 Stories
- 4 Beds
- 2 - 1/2 Bath
- 2 Garages
- 2093 Sq.ft
Plan # 32-162
Specification
- 2 Stories
- 2 Beds
- 2 Bath
- 1037 Sq.ft
Plan # 32-150
Specification
- 2 Stories
- 3 Beds
- 3 Bath
- 2 Garages
- 2237 Sq.ft
Plan # 32-199
Specification
- 2 Stories
- 3 Beds
- 2 - 1/2 Bath
- 2 Garages
- 2061 Sq.ft
Plan # 32-102
Specification
- 2 Stories
- 6 Beds
- 4 - 1/2 Bath
- 2404 Sq.ft
Plan # 32-124
Specification
- 1 Stories
- 2 Beds
- 2 Bath
- 2 Garages
- 1281 Sq.ft
Plan # 32-197
Specification
- 2 Stories
- 2 Beds
- 2 Bath
- 1124 Sq.ft
Plan # 32-206
Specification
- 2 Stories
- 6 Beds
- 4 - 1/2 Bath
- 2956 Sq.ft
Plan # 32-181
Specification
- 1 Stories
- 3 Beds
- 3 Bath
- 2 Garages
- 2816 Sq.ft
Plan # 32-160
Specification
- 1 Stories
- 3 Beds
- 2 - 1/2 Bath
- 2 Garages
- 2148 Sq.ft
Plan # 32-128
Specification
- 1 Stories
- 6 Beds
- 4 - 1/2 Bath
- 2 Garages
- 3952 Sq.ft
Plan # 32-161
Specification
- 2 Stories
- 3 Beds
- 3 Bath
- 2494 Sq.ft
Plan # 32-165
Specification
- 2 Stories
- 2 Beds
- 2 Bath
- 1252 Sq.ft
Plan # 32-191
Specification
- 1 Stories
- 2 Beds
- 2 Bath
- 2 Garages
- 1176 Sq.ft
Plan # 32-189
Specification
- 1 Stories
- 3 Beds
- 2 Bath
- 2 Garages
- 1392 Sq.ft
