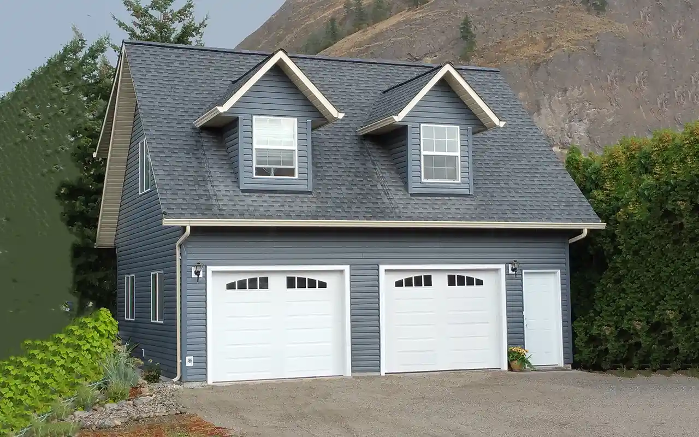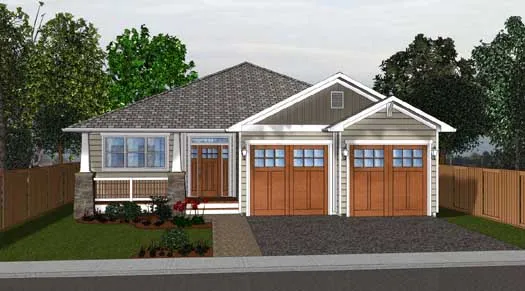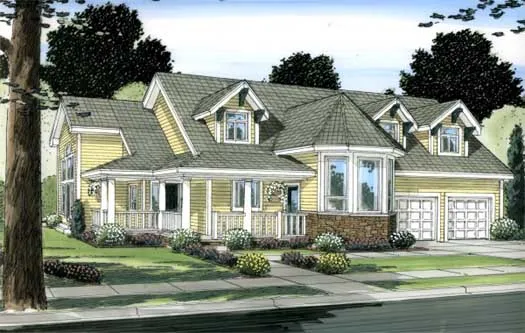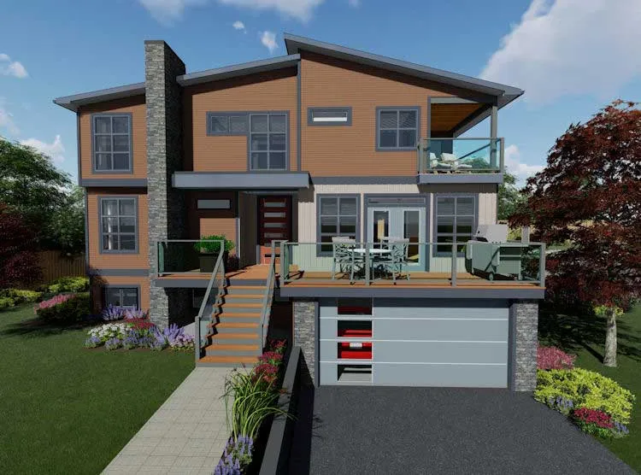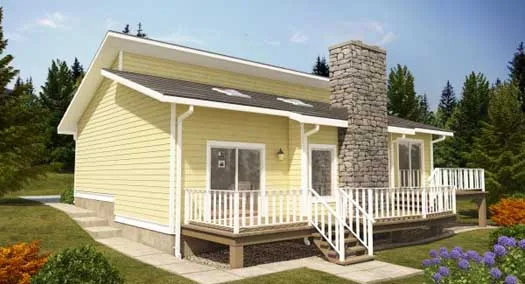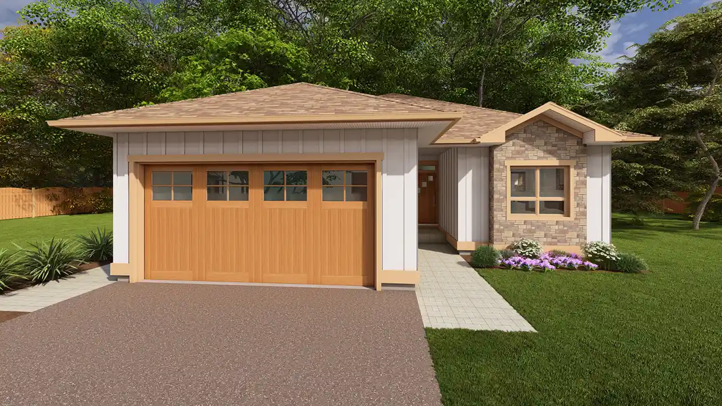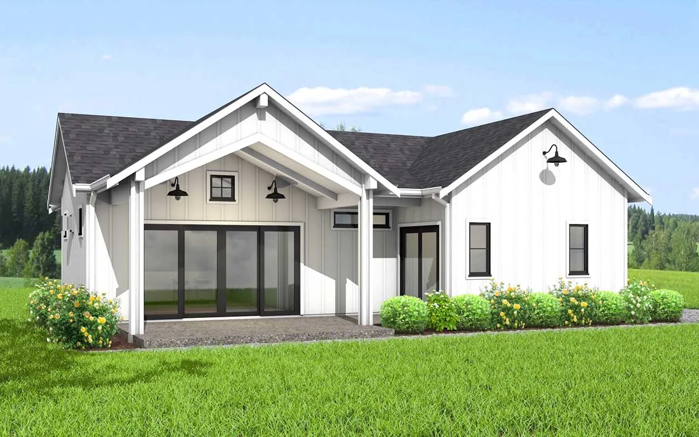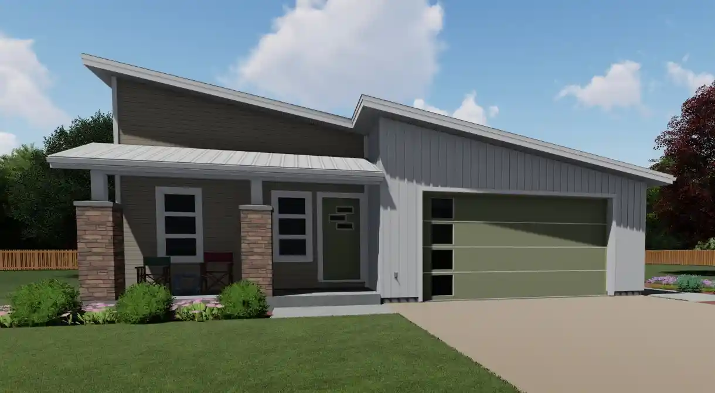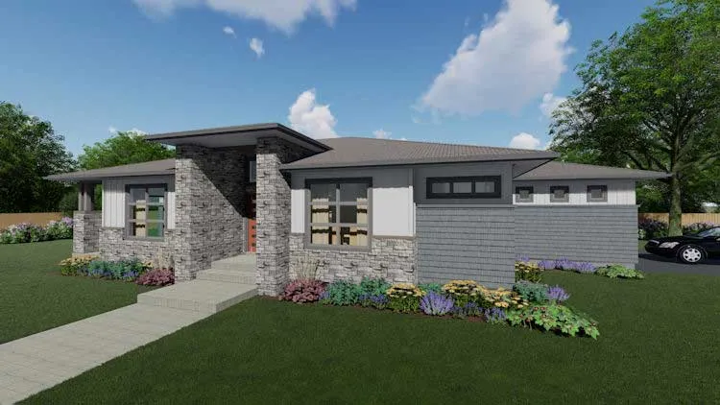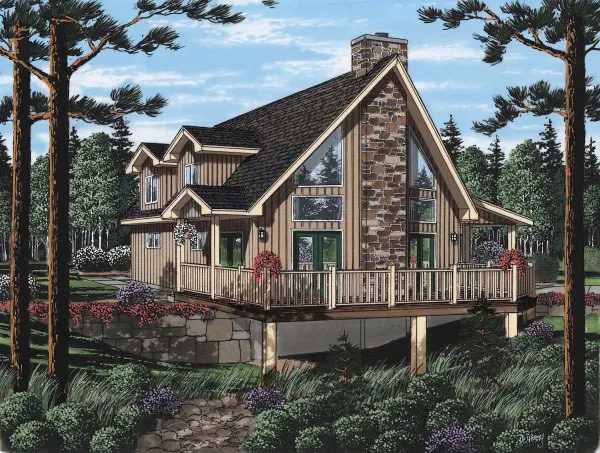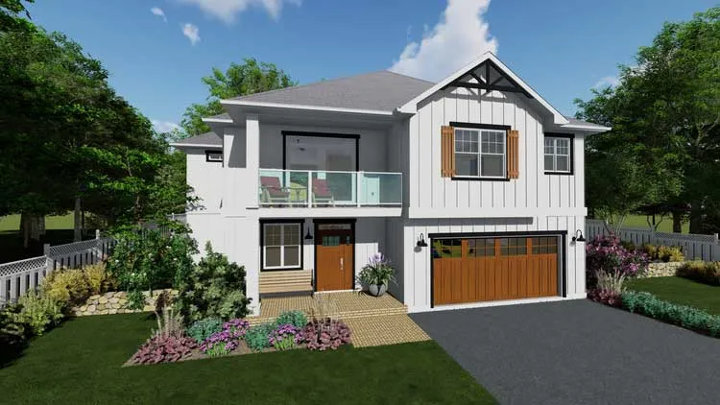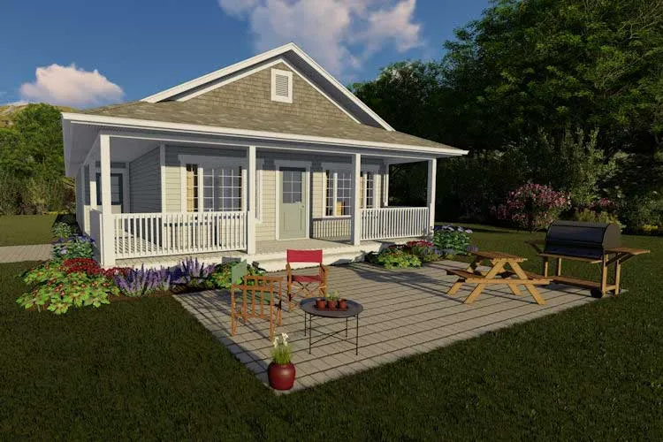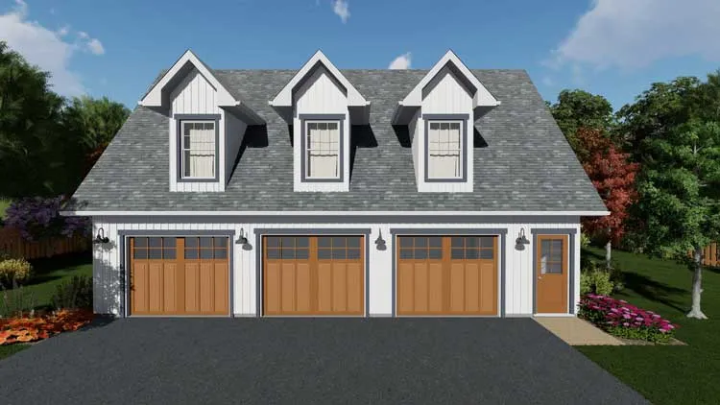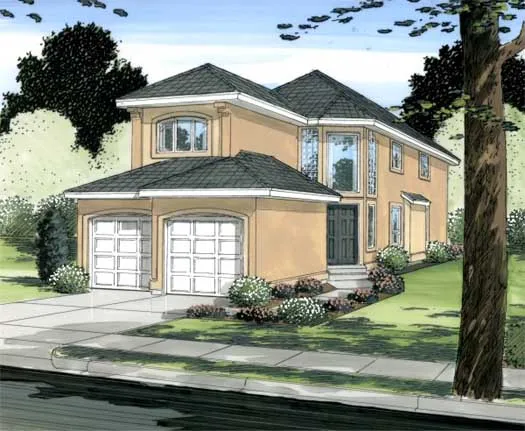House Floor Plans by Designer 32
Plan # 32-125
Specification
- 2 Stories
- 1 Beds
- 1 Bath
- 2 Garages
- 654 Sq.ft
Plan # 32-129
Specification
- 1 Stories
- 3 Beds
- 2 Bath
- 2 Garages
- 1403 Sq.ft
Plan # 32-132
Specification
- 1 Stories
- 3 Beds
- 2 Bath
- 1244 Sq.ft
Plan # 32-114
Specification
- 1 Stories
- 5 Beds
- 2 - 1/2 Bath
- 2 Garages
- 3230 Sq.ft
Plan # 32-175
Specification
- 2 Stories
- 4 Beds
- 3 - 1/2 Bath
- 2 Garages
- 2975 Sq.ft
Plan # 32-121
Specification
- 1 Stories
- 2 Beds
- 1 - 1/2 Bath
- 1186 Sq.ft
Plan # 32-192
Specification
- 1 Stories
- 2 Beds
- 2 Bath
- 1242 Sq.ft
Plan # 32-207
Specification
- 3 Stories
- 6 Beds
- 6 - 1/2 Bath
- 2 Garages
- 3876 Sq.ft
Plan # 32-135
Specification
- 1 Stories
- 2 Beds
- 1 Bath
- 1043 Sq.ft
Plan # 32-169
Specification
- 2 Stories
- 3 Beds
- 2 - 1/2 Bath
- 2 Garages
- 1812 Sq.ft
Plan # 32-145
Specification
- 1 Stories
- 3 Beds
- 2 Bath
- 2 Garages
- 1732 Sq.ft
Plan # 32-170
Specification
- 1 Stories
- 3 Beds
- 2 Bath
- 2 Garages
- 2056 Sq.ft
Plan # 32-151
Specification
- 2 Stories
- 2 Beds
- 2 Bath
- 1550 Sq.ft
Plan # 32-172
Specification
- 1 Stories
- 4 Beds
- 3 Bath
- 3 Garages
- 2494 Sq.ft
Plan # 32-167
Specification
- 3 Beds
- 2 Bath
- 1385 Sq.ft
Plan # 32-171
Specification
- 2 Stories
- 2 Beds
- 2 Bath
- 3 Garages
- 1052 Sq.ft
Plan # 32-104
Specification
- 2 Stories
- 3 Beds
- 2 - 1/2 Bath
- 2 Garages
- 1760 Sq.ft
Plan # 32-174
Specification
- 1 Stories
- 5 Beds
- 3 Bath
- 3 Garages
- 2839 Sq.ft
