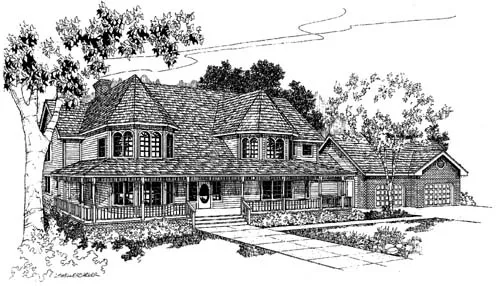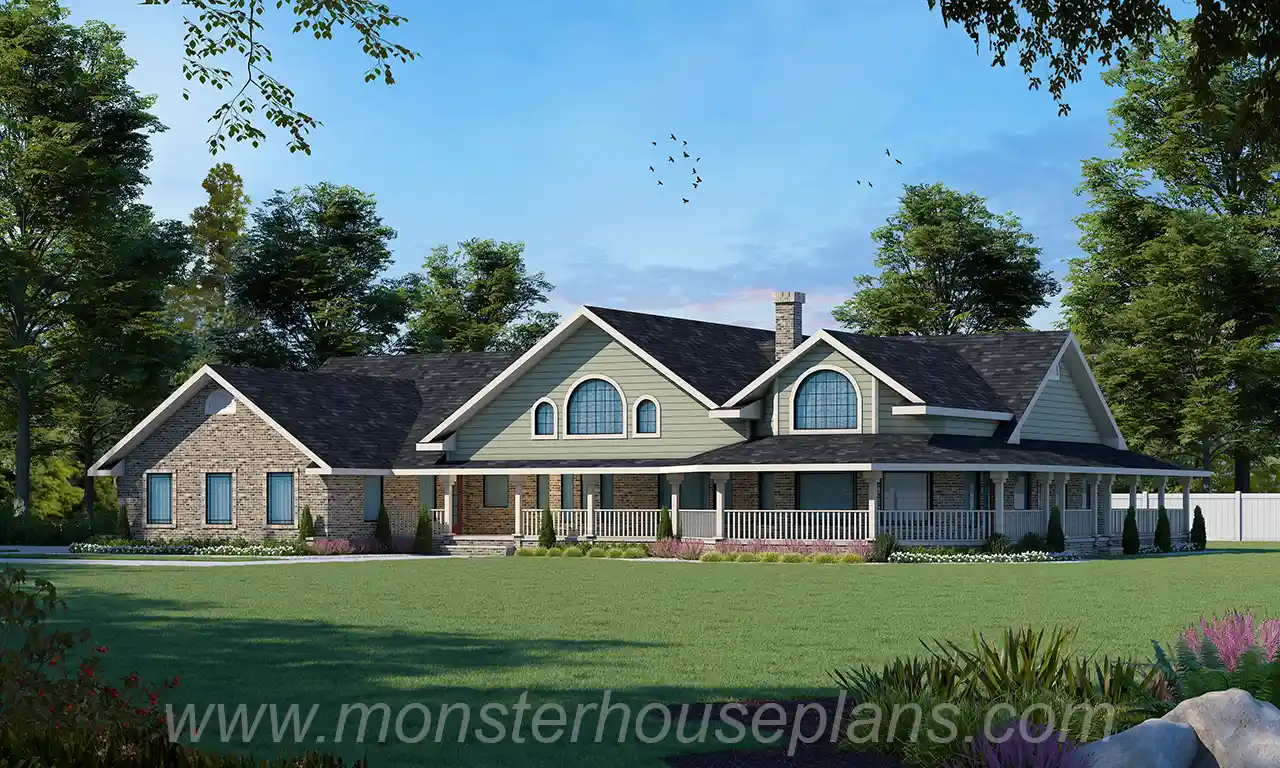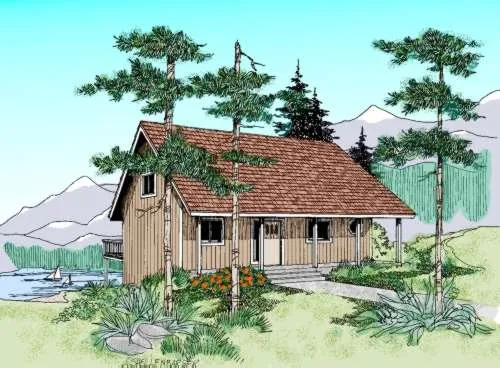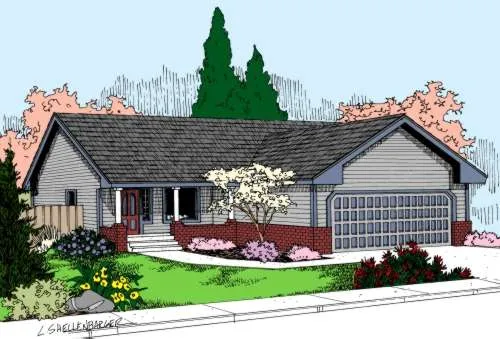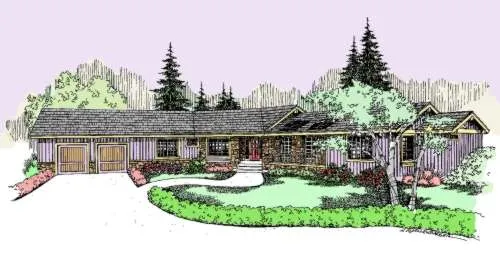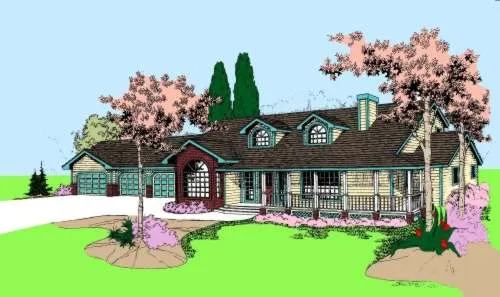House Floor Plans by Designer 33
Plan # 33-204
Specification
- 1 Stories
- 4 Beds
- 3 Bath
- 3 Garages
- 2596 Sq.ft
Plan # 33-119
Specification
- 2 Stories
- 4 Beds
- 2 - 1/2 Bath
- 2 Garages
- 1950 Sq.ft
Plan # 33-153
Specification
- 2 Stories
- 4 Beds
- 3 Bath
- 2 Garages
- 3245 Sq.ft
Plan # 33-224
Specification
- 1 Stories
- 3 Beds
- 2 - 1/2 Bath
- 2 Garages
- 1288 Sq.ft
Plan # 33-621
Specification
- 1 Stories
- 3 Beds
- 2 - 1/2 Bath
- 2 Garages
- 2916 Sq.ft
Plan # 33-314
Specification
- 1 Stories
- 3 Beds
- 2 Bath
- 2196 Sq.ft
Plan # 33-339
Specification
- 2 Stories
- 3 Beds
- 2 Bath
- 1584 Sq.ft
Plan # 33-106
Specification
- 1 Stories
- 2 Beds
- 2 Bath
- 1296 Sq.ft
Plan # 33-103
Specification
- 2 Stories
- 3 Beds
- 2 Bath
- 1380 Sq.ft
Plan # 33-469
Specification
- 2 Stories
- 7 Beds
- 5 - 1/2 Bath
- 6 Garages
- 6403 Sq.ft
Plan # 33-195
Specification
- 1 Stories
- 3 Beds
- 3 Bath
- 2 Garages
- 2192 Sq.ft
Plan # 33-298
Specification
- 1 Stories
- 2 Beds
- 2 - 1/2 Bath
- 2 Garages
- 1947 Sq.ft
Plan # 33-571
Specification
- 1 Stories
- 3 Beds
- 2 Bath
- 2 Garages
- 978 Sq.ft
Plan # 33-490
Specification
- 1 Stories
- 3 Beds
- 3 Bath
- 2 Garages
- 3242 Sq.ft
Plan # 33-567
Specification
- 3 Stories
- 5 Beds
- 5 Bath
- 3 Garages
- 2474 Sq.ft
Plan # 33-404
Specification
- 2 Stories
- 6 Beds
- 4 - 1/2 Bath
- 3 Garages
- 3469 Sq.ft
Plan # 33-446
Specification
- 2 Stories
- 3 Beds
- 2 Bath
- 1 Garages
- 1206 Sq.ft
Plan # 33-110
Specification
- 1 Stories
- 3 Beds
- 2 Bath
- 2 Garages
- 2529 Sq.ft


