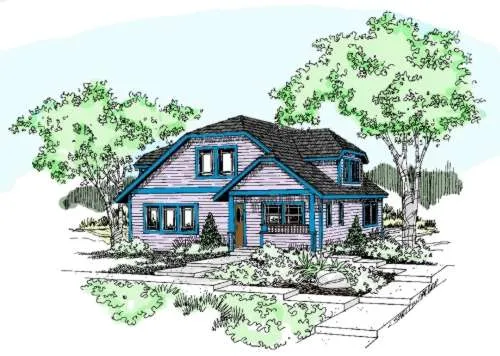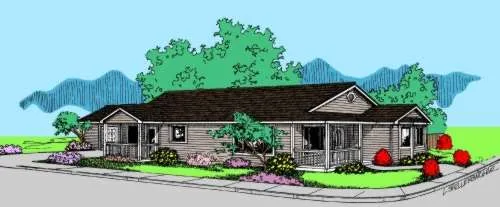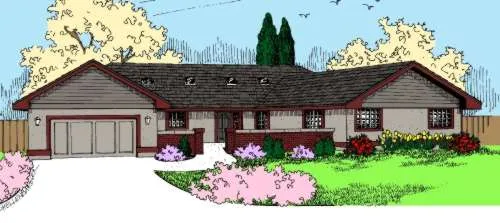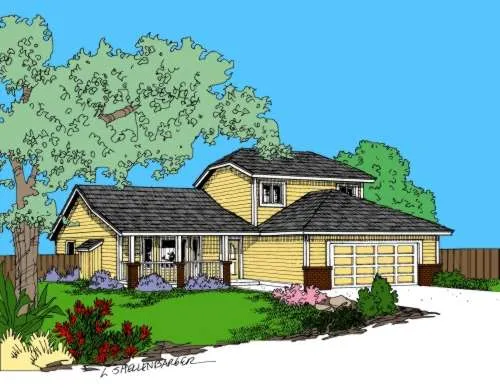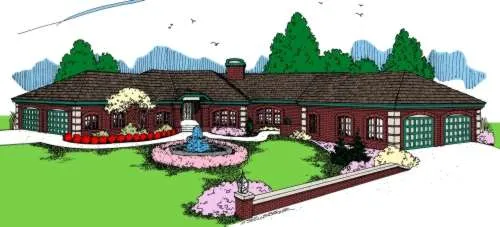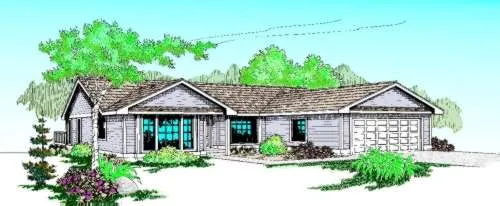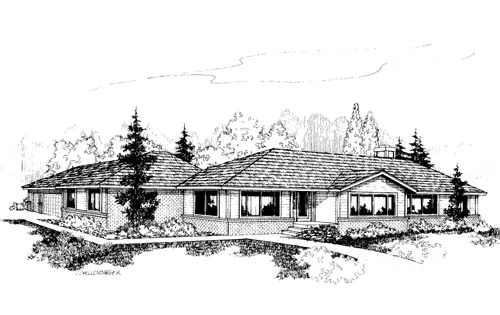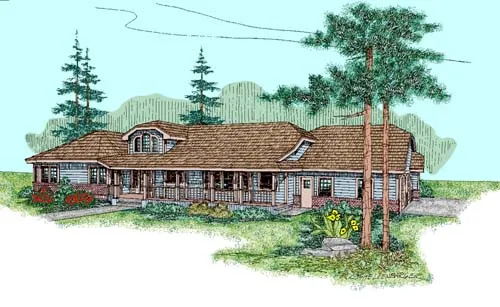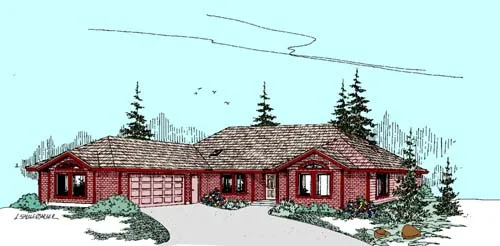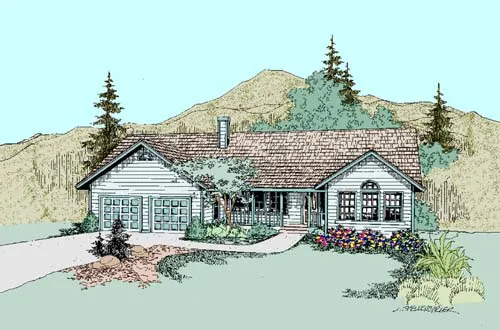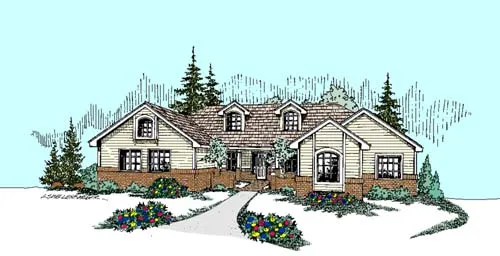House Floor Plans by Designer 33
Plan # 33-522
Specification
- 1 Stories
- 2 Beds
- 1 Bath
- 1087 Sq.ft
Plan # 33-525
Specification
- 2 Stories
- 2 Beds
- 2 Bath
- 2 Garages
- 2052 Sq.ft
Plan # 33-535
Specification
- 1 Stories
- 3 Beds
- 2 Bath
- 2 Garages
- 1697 Sq.ft
Plan # 33-538
Specification
- 1 Stories
- 2 Beds
- 2 - 1/2 Bath
- 2 Garages
- 2567 Sq.ft
Plan # 33-546
Specification
- 2 Stories
- 3 Beds
- 2 - 1/2 Bath
- 2 Garages
- 1673 Sq.ft
Plan # 33-552
Specification
- 1 Stories
- 4 Beds
- 3 - 1/2 Bath
- 4 Garages
- 3625 Sq.ft
Plan # 33-611
Specification
- 1 Stories
- 3 Beds
- 2 Bath
- 2 Garages
- 1777 Sq.ft
Plan # 33-170
Specification
- 1 Stories
- 3 Beds
- 2 - 1/2 Bath
- 3 Garages
- 2482 Sq.ft
Plan # 33-232
Specification
- 1 Stories
- 3 Beds
- 2 - 1/2 Bath
- 3 Garages
- 2514 Sq.ft
Plan # 33-254
Specification
- 1 Stories
- 3 Beds
- 2 Bath
- 2 Garages
- 2443 Sq.ft
Plan # 33-262
Specification
- 1 Stories
- 3 Beds
- 2 Bath
- 2 Garages
- 2489 Sq.ft
Plan # 33-266
Specification
- 1 Stories
- 4 Beds
- 2 Bath
- 2 Garages
- 2045 Sq.ft
Plan # 33-271
Specification
- 1 Stories
- 3 Beds
- 2 Bath
- 2 Garages
- 2567 Sq.ft
Plan # 33-288
Specification
- 1 Stories
- 4 Beds
- 3 Bath
- 2 Garages
- 3173 Sq.ft
Plan # 33-320
Specification
- 1 Stories
- 2 Beds
- 3 Bath
- 2 Garages
- 1712 Sq.ft
Plan # 33-321
Specification
- 2 Stories
- 3 Beds
- 2 - 1/2 Bath
- 2 Garages
- 2412 Sq.ft
Plan # 33-335
Specification
- 2 Stories
- 3 Beds
- 2 - 1/2 Bath
- 3 Garages
- 2691 Sq.ft
Plan # 33-355
Specification
- 2 Stories
- 3 Beds
- 3 Bath
- 2 Garages
- 3000 Sq.ft
