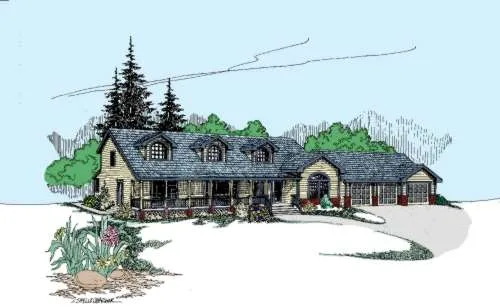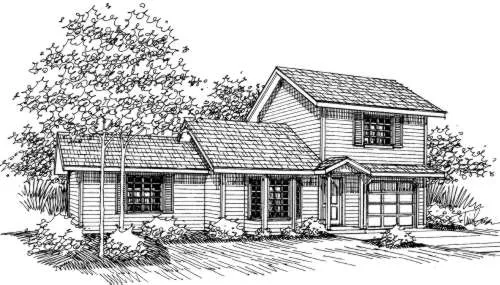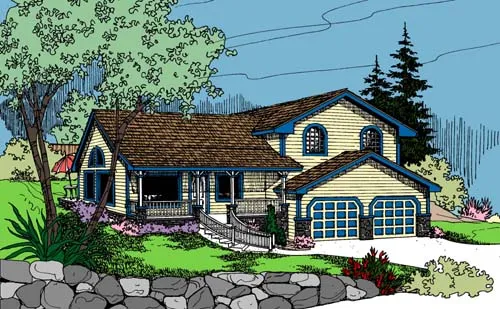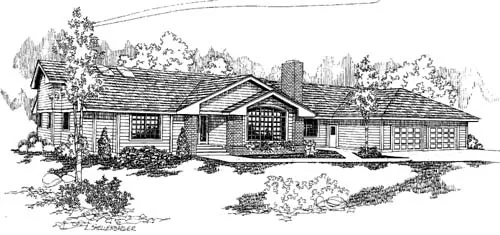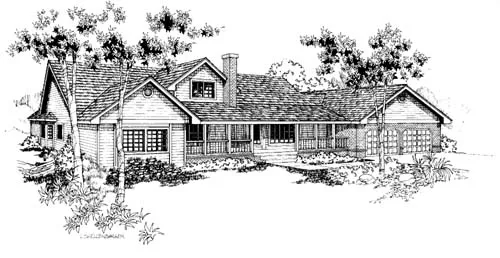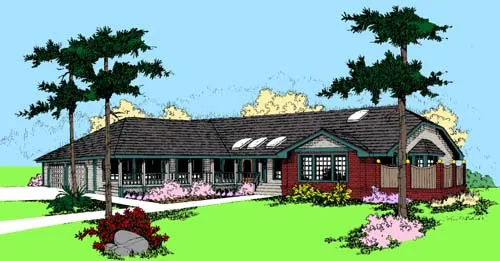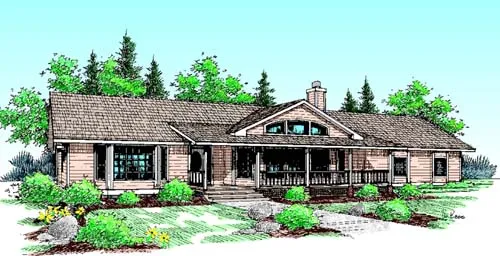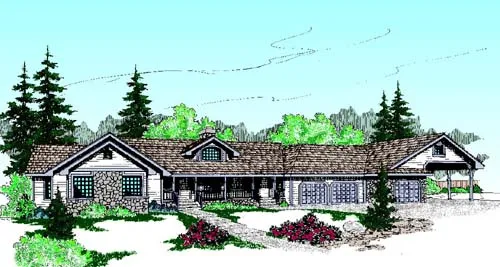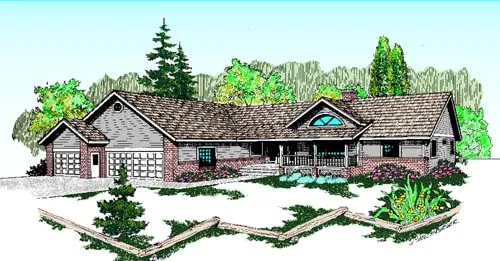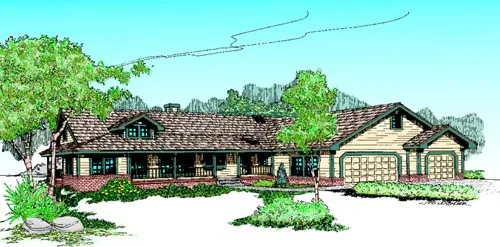House Floor Plans by Designer 33
Plan # 33-592
Specification
- 2 Stories
- 4 Beds
- 4 Bath
- 3 Garages
- 3324 Sq.ft
Plan # 33-598
Specification
- 2 Stories
- 3 Beds
- 2 Bath
- 1 Garages
- 1252 Sq.ft
Plan # 33-605
Specification
- 2 Stories
- 4 Beds
- 2 - 1/2 Bath
- 3 Garages
- 2635 Sq.ft
Plan # 33-624
Specification
- 2 Stories
- 3 Beds
- 2 - 1/2 Bath
- 2 Garages
- 1986 Sq.ft
Plan # 33-102
Specification
- Multi-level
- 3 Beds
- 3 Bath
- 2 Garages
- 1662 Sq.ft
Plan # 33-134
Specification
- 2 Stories
- 3 Beds
- 2 - 1/2 Bath
- 2 Garages
- 2748 Sq.ft
Plan # 33-141
Specification
- 1 Stories
- 3 Beds
- 2 Bath
- 2 Garages
- 1979 Sq.ft
Plan # 33-151
Specification
- 1 Stories
- 3 Beds
- 2 Bath
- 2 Garages
- 1499 Sq.ft
Plan # 33-159
Specification
- 1 Stories
- 3 Beds
- 2 - 1/2 Bath
- 2 Garages
- 2187 Sq.ft
Plan # 33-160
Specification
- 2 Stories
- 4 Beds
- 3 - 1/2 Bath
- 2 Garages
- 3526 Sq.ft
Plan # 33-168
Specification
- 1 Stories
- 3 Beds
- 2 - 1/2 Bath
- 2 Garages
- 2197 Sq.ft
Plan # 33-171
Specification
- 1 Stories
- 3 Beds
- 2 - 1/2 Bath
- 2 Garages
- 2342 Sq.ft
Plan # 33-181
Specification
- 2 Stories
- 3 Beds
- 3 Bath
- 2 Garages
- 2534 Sq.ft
Plan # 33-191
Specification
- 2 Stories
- 3 Beds
- 2 - 1/2 Bath
- 2 Garages
- 2667 Sq.ft
Plan # 33-194
Specification
- 1 Stories
- 3 Beds
- 2 Bath
- 2 Garages
- 2564 Sq.ft
Plan # 33-202
Specification
- 1 Stories
- 4 Beds
- 4 Bath
- 3 Garages
- 3207 Sq.ft
Plan # 33-206
Specification
- 1 Stories
- 4 Beds
- 3 Bath
- 3 Garages
- 2356 Sq.ft
Plan # 33-209
Specification
- 1 Stories
- 3 Beds
- 2 Bath
- 3 Garages
- 2424 Sq.ft
