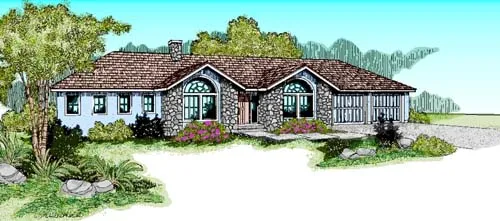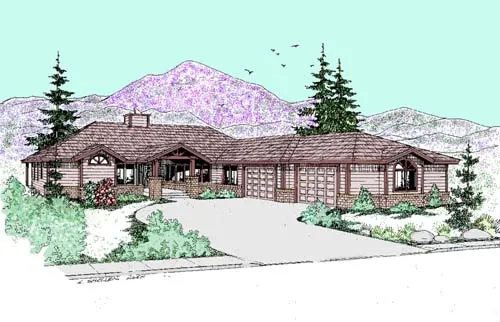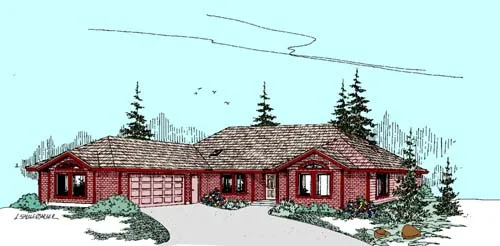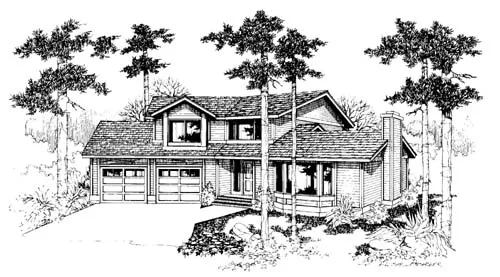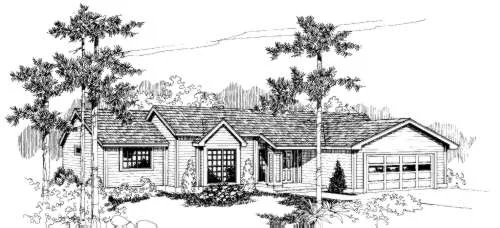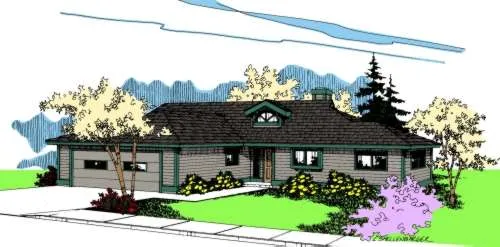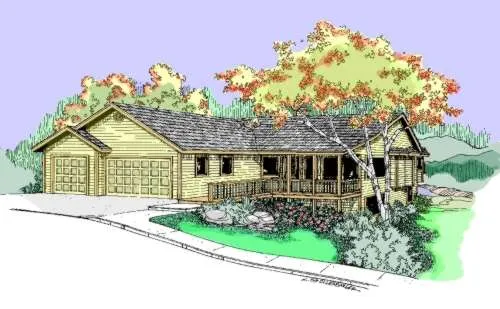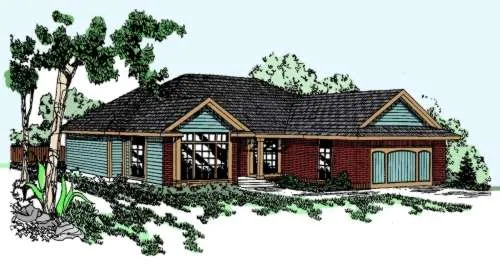House Floor Plans by Designer 33
Plan # 33-218
Specification
- 1 Stories
- 3 Beds
- 2 - 1/2 Bath
- 2 Garages
- 2283 Sq.ft
Plan # 33-226
Specification
- 2 Stories
- 4 Beds
- 3 Bath
- 2 Garages
- 2056 Sq.ft
Plan # 33-227
Specification
- 1 Stories
- 3 Beds
- 2 - 1/2 Bath
- 2 Garages
- 2260 Sq.ft
Plan # 33-228
Specification
- 1 Stories
- 4 Beds
- 3 Bath
- 2 Garages
- 2584 Sq.ft
Plan # 33-251
Specification
- 1 Stories
- 3 Beds
- 2 Bath
- 2 Garages
- 1996 Sq.ft
Plan # 33-254
Specification
- 1 Stories
- 3 Beds
- 2 Bath
- 2 Garages
- 2443 Sq.ft
Plan # 33-288
Specification
- 1 Stories
- 4 Beds
- 3 Bath
- 2 Garages
- 3173 Sq.ft
Plan # 33-289
Specification
- 2 Stories
- 3 Beds
- 2 - 1/2 Bath
- 2 Garages
- 1695 Sq.ft
Plan # 33-304
Specification
- 1 Stories
- 3 Beds
- 2 Bath
- 2 Garages
- 1584 Sq.ft
Plan # 33-307
Specification
- 2 Stories
- 3 Beds
- 3 Bath
- 2 Garages
- 2180 Sq.ft
Plan # 33-308
Specification
- 2 Stories
- 3 Beds
- 2 - 1/2 Bath
- 2 Garages
- 2043 Sq.ft
Plan # 33-312
Specification
- 1 Stories
- 3 Beds
- 2 Bath
- 2 Garages
- 2068 Sq.ft
Plan # 33-327
Specification
- 1 Stories
- 3 Beds
- 2 Bath
- 2 Garages
- 1648 Sq.ft
Plan # 33-329
Specification
- 1 Stories
- 3 Beds
- 2 Bath
- 2 Garages
- 1726 Sq.ft
Plan # 33-386
Specification
- 2 Stories
- 4 Beds
- 2 - 1/2 Bath
- 2 Garages
- 2104 Sq.ft
Plan # 33-432
Specification
- 1 Stories
- 3 Beds
- 5 Bath
- 3 Garages
- 3572 Sq.ft
Plan # 33-472
Specification
- 1 Stories
- 3 Beds
- 2 Bath
- 2 Garages
- 1836 Sq.ft
Plan # 33-499
Specification
- 2 Stories
- 4 Beds
- 2 - 1/2 Bath
- 3 Garages
- 3154 Sq.ft
