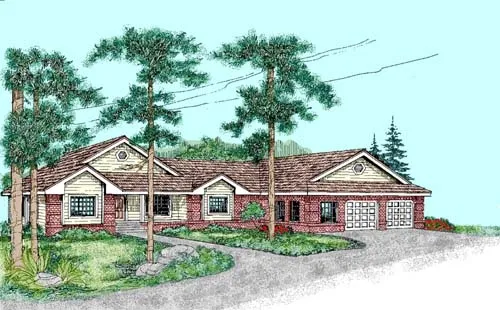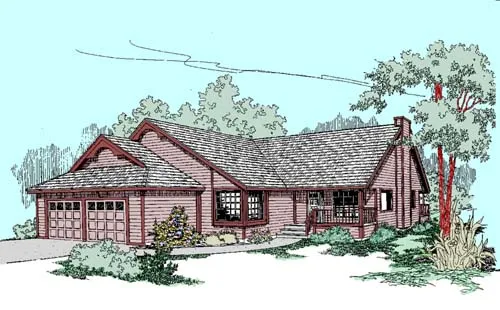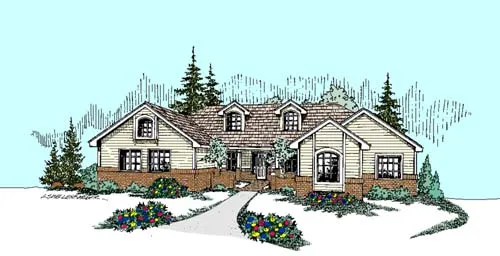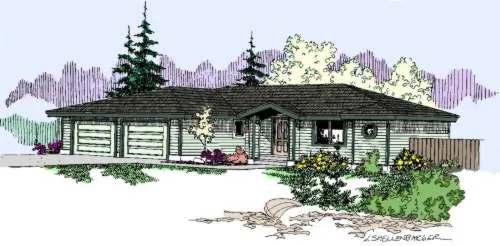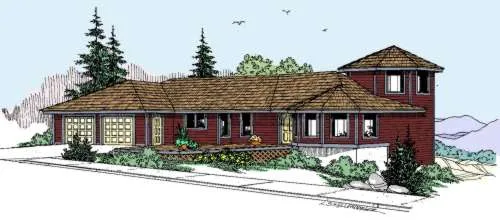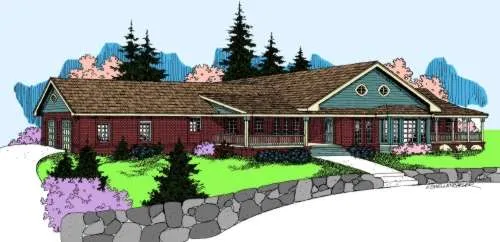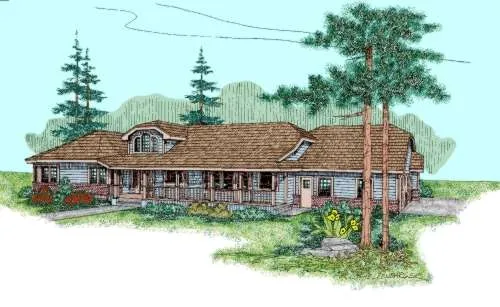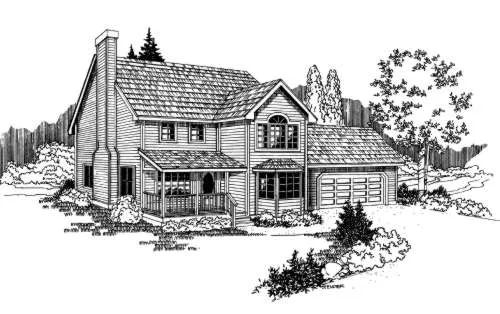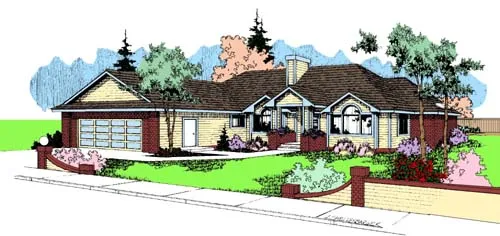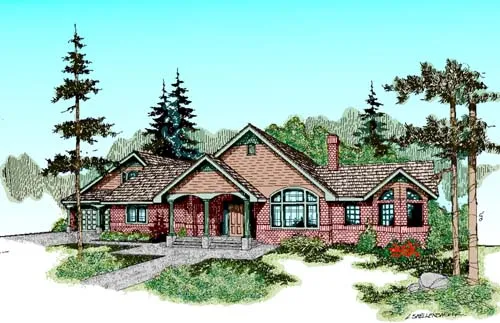House Floor Plans by Designer 33
Plan # 33-233
Specification
- 1 Stories
- 4 Beds
- 3 Bath
- 2 Garages
- 2653 Sq.ft
Plan # 33-261
Specification
- 1 Stories
- 3 Beds
- 2 Bath
- 2 Garages
- 1672 Sq.ft
Plan # 33-271
Specification
- 1 Stories
- 3 Beds
- 2 Bath
- 2 Garages
- 2567 Sq.ft
Plan # 33-292
Specification
- 2 Stories
- 3 Beds
- 3 Bath
- 2 Garages
- 2488 Sq.ft
Plan # 33-335
Specification
- 2 Stories
- 3 Beds
- 2 - 1/2 Bath
- 3 Garages
- 2691 Sq.ft
Plan # 33-427
Specification
- 1 Stories
- 3 Beds
- 2 Bath
- 2 Garages
- 1551 Sq.ft
Plan # 33-448
Specification
- 1 Stories
- 3 Beds
- 2 Bath
- 2 Garages
- 2508 Sq.ft
Plan # 33-449
Specification
- 1 Stories
- 3 Beds
- 2 Bath
- 2 Garages
- 1897 Sq.ft
Plan # 33-478
Specification
- 2 Stories
- 4 Beds
- 4 Bath
- 2 Garages
- 3418 Sq.ft
Plan # 33-488
Specification
- 1 Stories
- 3 Beds
- 2 Bath
- 2 Garages
- 2343 Sq.ft
Plan # 33-539
Specification
- 1 Stories
- 3 Beds
- 2 - 1/2 Bath
- 3 Garages
- 2840 Sq.ft
Plan # 33-618
Specification
- 2 Stories
- 3 Beds
- 2 - 1/2 Bath
- 2 Garages
- 1918 Sq.ft
Plan # 33-149
Specification
- 2 Stories
- 4 Beds
- 3 - 1/2 Bath
- 2 Garages
- 2492 Sq.ft
Plan # 33-154
Specification
- 1 Stories
- 3 Beds
- 2 Bath
- 2 Garages
- 2185 Sq.ft
Plan # 33-156
Specification
- 1 Stories
- 3 Beds
- 2 Bath
- 2 Garages
- 2223 Sq.ft
Plan # 33-173
Specification
- 2 Stories
- 3 Beds
- 2 - 1/2 Bath
- 2 Garages
- 2402 Sq.ft
Plan # 33-196
Specification
- 2 Stories
- 4 Beds
- 3 - 1/2 Bath
- 2 Garages
- 2599 Sq.ft
Plan # 33-217
Specification
- 1 Stories
- 3 Beds
- 2 Bath
- 2 Garages
- 2080 Sq.ft
