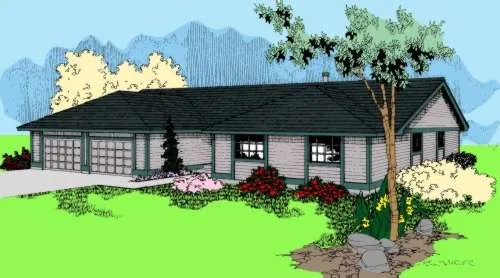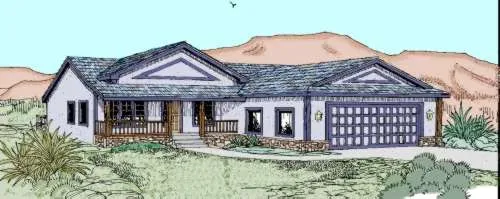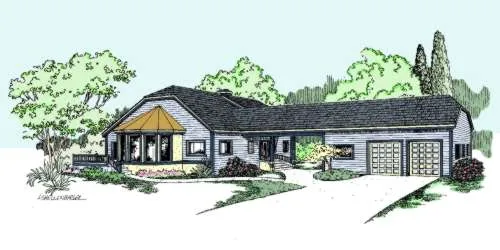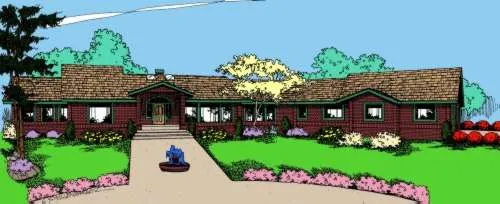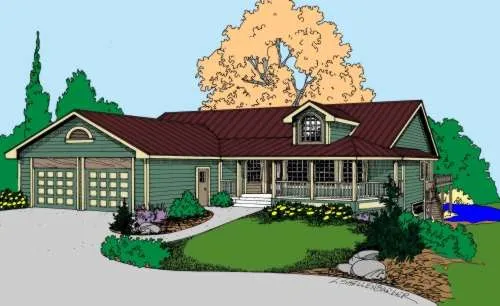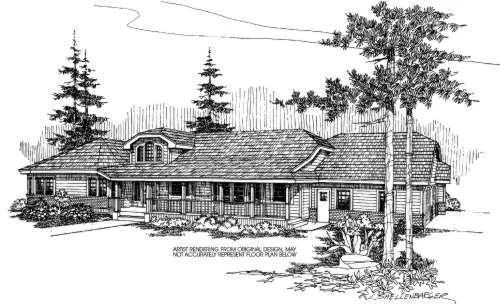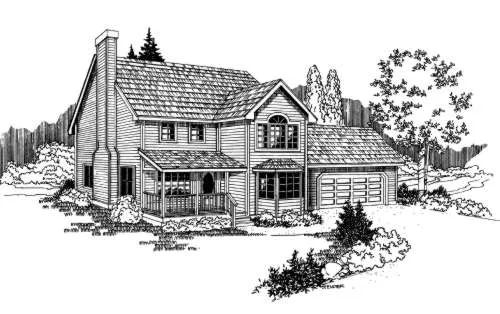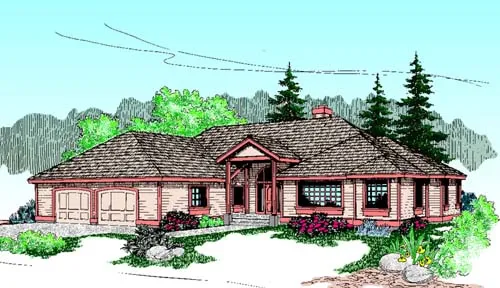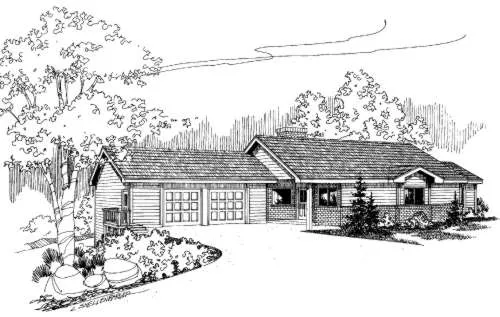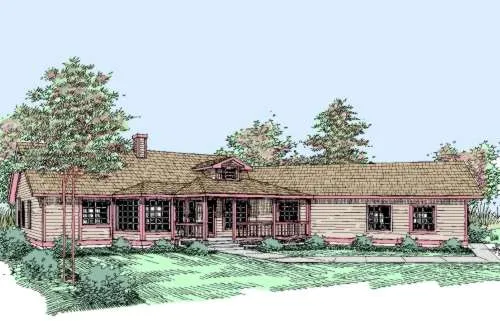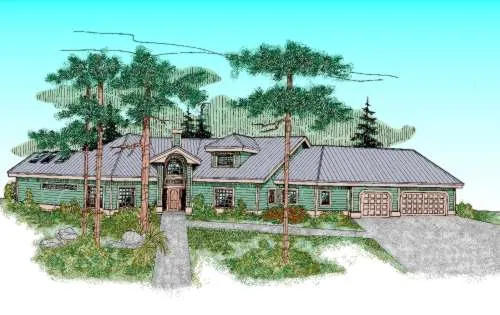House Floor Plans by Designer 33
Plan # 33-300
Specification
- 2 Stories
- 3 Beds
- 2 - 1/2 Bath
- 2 Garages
- 2206 Sq.ft
Plan # 33-335
Specification
- 2 Stories
- 3 Beds
- 2 - 1/2 Bath
- 3 Garages
- 2691 Sq.ft
Plan # 33-337
Specification
- 1 Stories
- 3 Beds
- 2 Bath
- 2 Garages
- 2005 Sq.ft
Plan # 33-372
Specification
- 1 Stories
- 3 Beds
- 2 Bath
- 2 Garages
- 1626 Sq.ft
Plan # 33-494
Specification
- 1 Stories
- 3 Beds
- 2 Bath
- 2 Garages
- 1460 Sq.ft
Plan # 33-514
Specification
- 2 Stories
- 2 Beds
- 3 Bath
- 2 Garages
- 3323 Sq.ft
Plan # 33-543
Specification
- 1 Stories
- 4 Beds
- 3 Bath
- 3 Garages
- 3221 Sq.ft
Plan # 33-553
Specification
- 1 Stories
- 3 Beds
- 2 - 1/2 Bath
- 2 Garages
- 2214 Sq.ft
Plan # 33-580
Specification
- 2 Stories
- 4 Beds
- 2 - 1/2 Bath
- 2 Garages
- 2992 Sq.ft
Plan # 33-586
Specification
- 2 Stories
- 4 Beds
- 2 - 1/2 Bath
- 2 Garages
- 2811 Sq.ft
Plan # 33-594
Specification
- 1 Stories
- 3 Beds
- 2 - 1/2 Bath
- 3 Garages
- 2863 Sq.ft
Plan # 33-618
Specification
- 2 Stories
- 3 Beds
- 2 - 1/2 Bath
- 2 Garages
- 1918 Sq.ft
Plan # 33-189
Specification
- 1 Stories
- 3 Beds
- 2 Bath
- 2 Garages
- 2480 Sq.ft
Plan # 33-236
Specification
- 2 Stories
- 4 Beds
- 2 - 1/2 Bath
- 2 Garages
- 2659 Sq.ft
Plan # 33-344
Specification
- 2 Stories
- 3 Beds
- 2 - 1/2 Bath
- 2 Garages
- 2670 Sq.ft
Plan # 33-361
Specification
- 1 Stories
- 3 Beds
- 2 Bath
- 2 Garages
- 2330 Sq.ft
Plan # 33-385
Specification
- 1 Stories
- 3 Beds
- 2 - 1/2 Bath
- 3 Garages
- 2485 Sq.ft
Plan # 33-398
Specification
- 2 Stories
- 4 Beds
- 2 - 1/2 Bath
- 2 Garages
- 2612 Sq.ft


