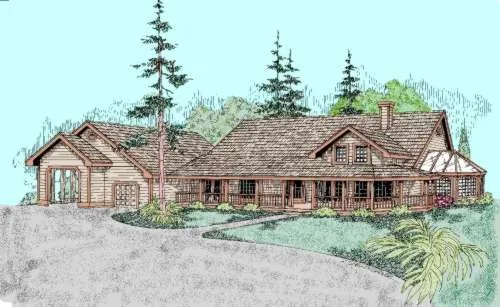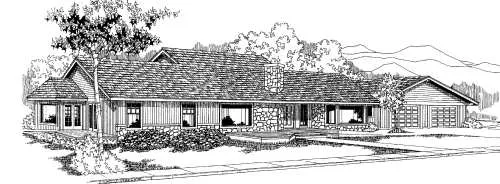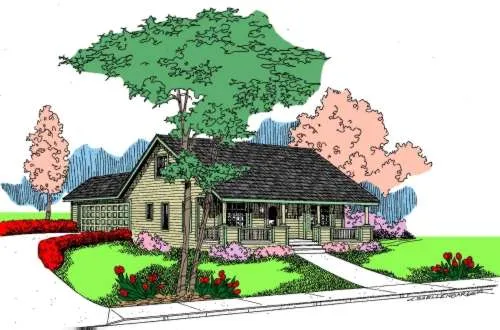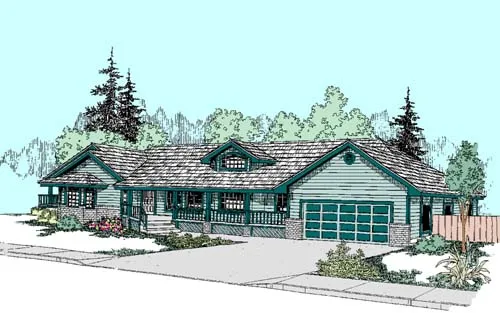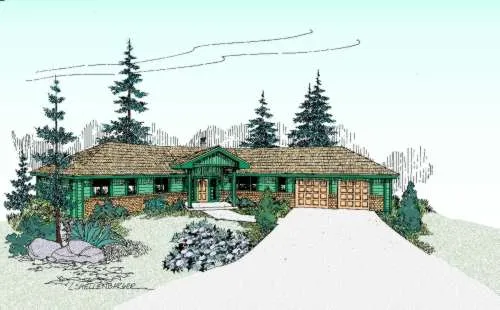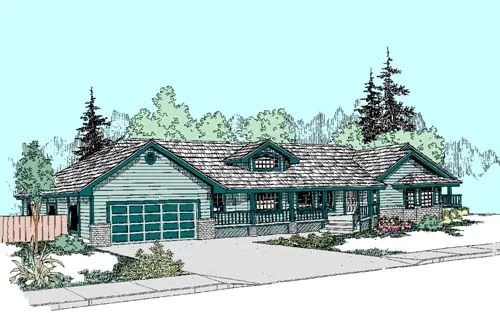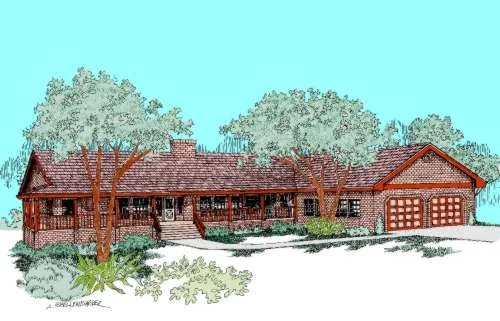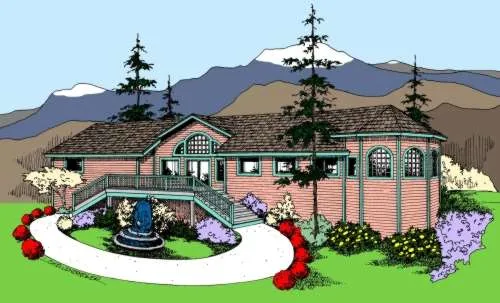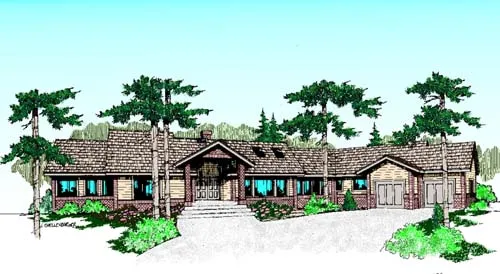House Floor Plans by Designer 33
Plan # 33-520
Specification
- 2 Stories
- 3 Beds
- 3 Bath
- 2 Garages
- 3419 Sq.ft
Plan # 33-356
Specification
- 1 Stories
- 2 Beds
- 2 Bath
- 2 Garages
- 2171 Sq.ft
Plan # 33-430
Specification
- 2 Stories
- 5 Beds
- 3 - 1/2 Bath
- 2 Garages
- 2100 Sq.ft
Plan # 33-246
Specification
- 2 Stories
- 5 Beds
- 3 - 1/2 Bath
- 3 Garages
- 3775 Sq.ft
Plan # 33-301
Specification
- 2 Stories
- 3 Beds
- 2 - 1/2 Bath
- 2 Garages
- 3312 Sq.ft
Plan # 33-360
Specification
- 1 Stories
- 2 Beds
- 3 Bath
- 2 Garages
- 2902 Sq.ft
Plan # 33-593
Specification
- 2 Stories
- 3 Beds
- 2 - 1/2 Bath
- 2 Garages
- 1176 Sq.ft
Plan # 33-570
Specification
- 2 Stories
- 3 Beds
- 3 Bath
- 3 Garages
- 3419 Sq.ft
Plan # 33-163
Specification
- 1 Stories
- 3 Beds
- 3 Bath
- 2 Garages
- 1701 Sq.ft
Plan # 33-276
Specification
- 2 Stories
- 4 Beds
- 3 Bath
- 2 Garages
- 3419 Sq.ft
Plan # 33-117
Specification
- 2 Stories
- 2 Beds
- 2 Bath
- 1691 Sq.ft
Plan # 33-123
Specification
- 2 Stories
- 1 Beds
- 2 Bath
- 1476 Sq.ft
Plan # 33-579
Specification
- 1 Stories
- 2 Beds
- 2 Bath
- 2 Garages
- 1517 Sq.ft
Plan # 33-260
Specification
- 1 Stories
- 3 Beds
- 3 Bath
- 2 Garages
- 1717 Sq.ft
Plan # 33-367
Specification
- 1 Stories
- 3 Beds
- 3 Bath
- 2 Garages
- 3250 Sq.ft
Plan # 33-558
Specification
- 1 Stories
- 6 Beds
- 3 - 1/2 Bath
- 2 Garages
- 3555 Sq.ft
Plan # 33-486
Specification
- 1 Stories
- 3 Beds
- 2 Bath
- 3 Garages
- 1418 Sq.ft
Plan # 33-207
Specification
- 1 Stories
- 4 Beds
- 3 Bath
- 2 Garages
- 2987 Sq.ft

