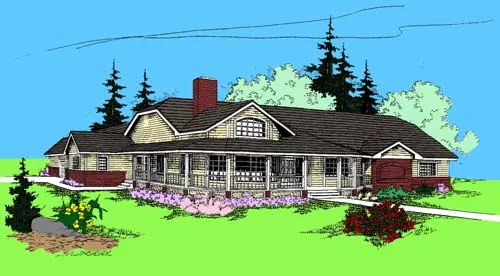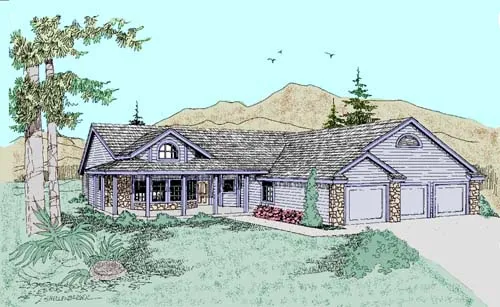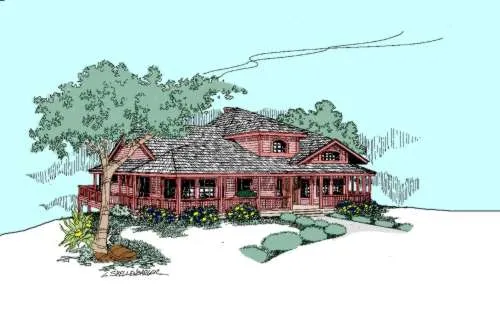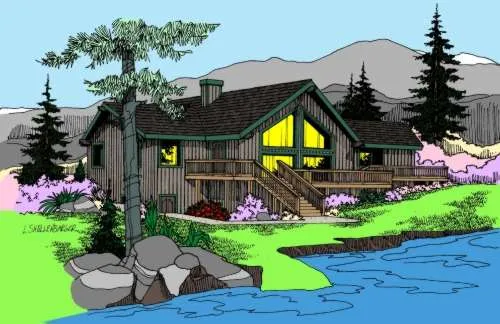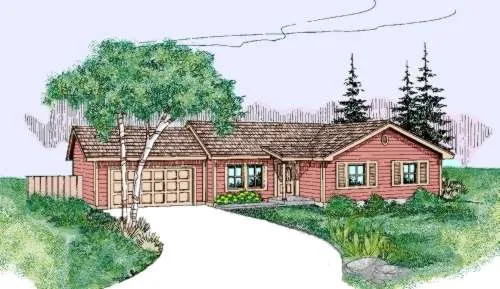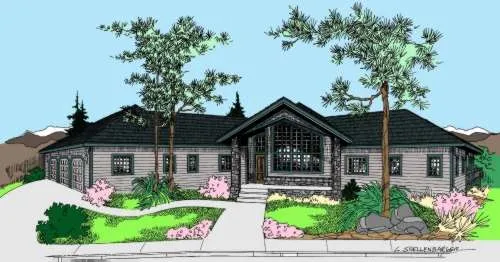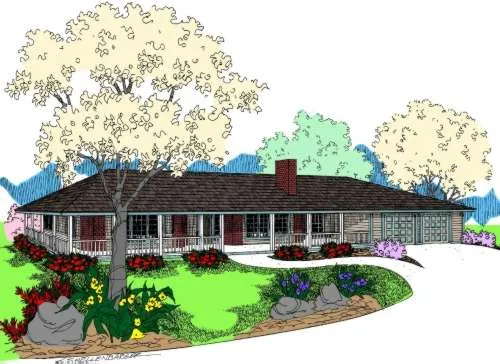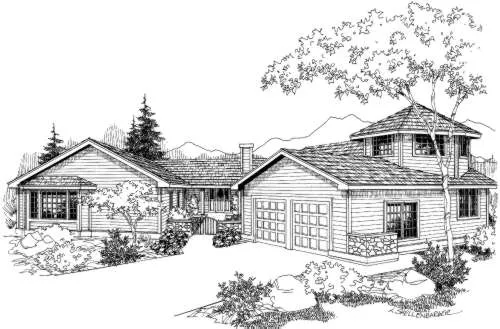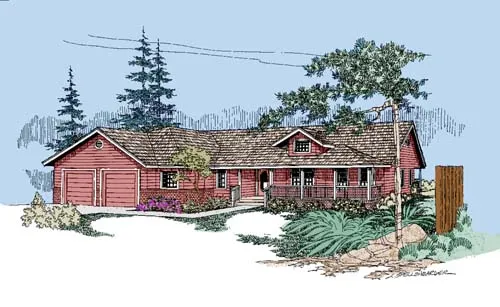House Floor Plans by Designer 33
Plan # 33-444
Specification
- 1 Stories
- 4 Beds
- 2 Bath
- 2 Garages
- 1715 Sq.ft
Plan # 33-162
Specification
- 1 Stories
- 4 Beds
- 3 - 1/2 Bath
- 2 Garages
- 3051 Sq.ft
Plan # 33-165
Specification
- 1 Stories
- 4 Beds
- 3 - 1/2 Bath
- 2 Garages
- 3188 Sq.ft
Plan # 33-239
Specification
- 1 Stories
- 3 Beds
- 3 Bath
- 3 Garages
- 2221 Sq.ft
Plan # 33-286
Specification
- 2 Stories
- 5 Beds
- 3 Bath
- 2 Garages
- 3180 Sq.ft
Plan # 33-467
Specification
- 2 Stories
- 3 Beds
- 2 - 1/2 Bath
- 2584 Sq.ft
Plan # 33-549
Specification
- 2 Stories
- 4 Beds
- 3 - 1/2 Bath
- 3 Garages
- 4313 Sq.ft
Plan # 33-331
Specification
- 2 Stories
- 4 Beds
- 3 Bath
- 2 Garages
- 2458 Sq.ft
Plan # 33-397
Specification
- 2 Stories
- 2 Beds
- 2 - 1/2 Bath
- 1580 Sq.ft
Plan # 33-419
Specification
- 1 Stories
- 3 Beds
- 3 Bath
- 3 Garages
- 1965 Sq.ft
Plan # 33-487
Specification
- 1 Stories
- 3 Beds
- 2 Bath
- 2 Garages
- 1113 Sq.ft
Plan # 33-600
Specification
- 1 Stories
- 3 Beds
- 2 Bath
- 3 Garages
- 2648 Sq.ft
Plan # 33-293
Specification
- 2 Stories
- 5 Beds
- 3 - 1/2 Bath
- 3 Garages
- 3420 Sq.ft
Plan # 33-422
Specification
- 1 Stories
- 3 Beds
- 3 Bath
- 2 Garages
- 2658 Sq.ft
Plan # 33-475
Specification
- 1 Stories
- 4 Beds
- 4 - 1/2 Bath
- 2 Garages
- 2771 Sq.ft
Plan # 33-596
Specification
- 1 Stories
- 3 Beds
- 3 Bath
- 4 Garages
- 2968 Sq.ft
Plan # 33-250
Specification
- 1 Stories
- 3 Beds
- 3 - 1/2 Bath
- 2 Garages
- 2194 Sq.ft
Plan # 33-440
Specification
- 1 Stories
- 3 Beds
- 3 Bath
- 3 Garages
- 2110 Sq.ft


