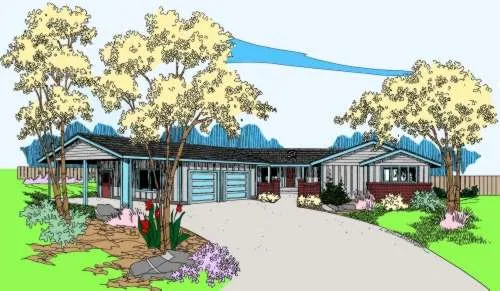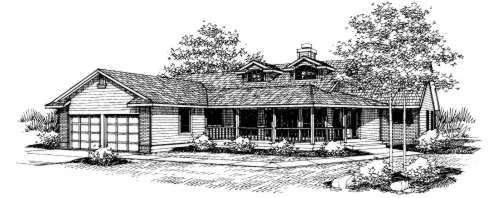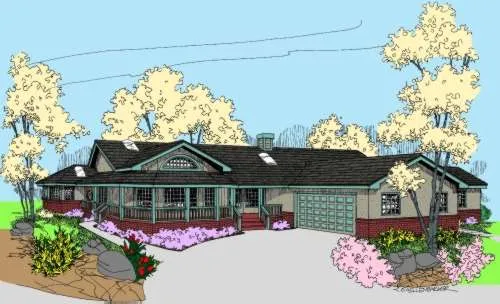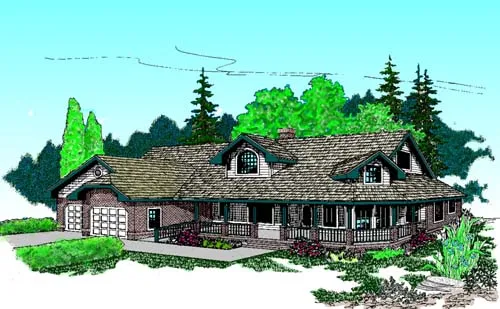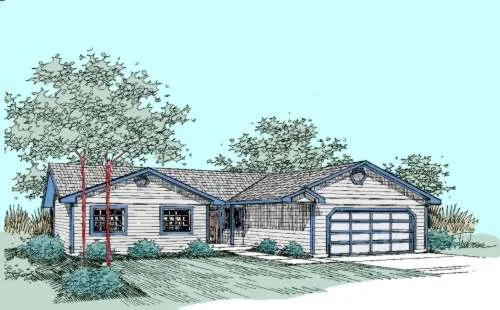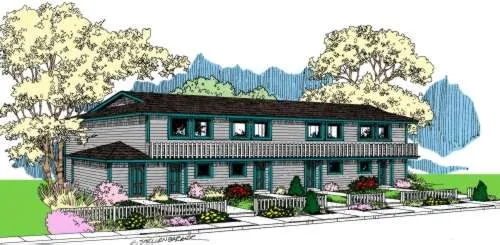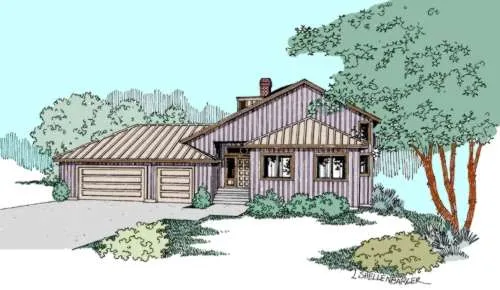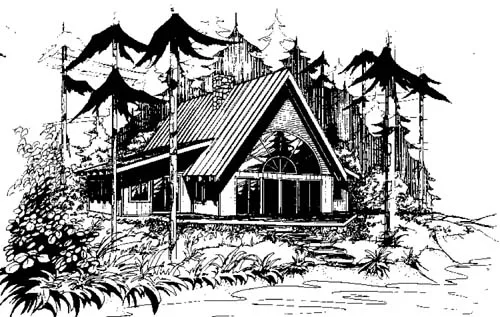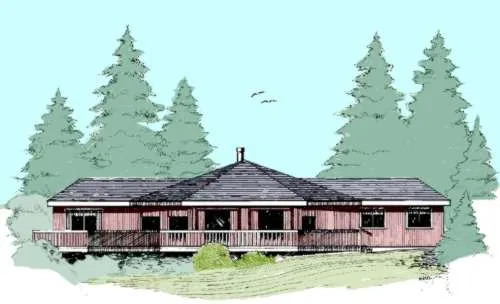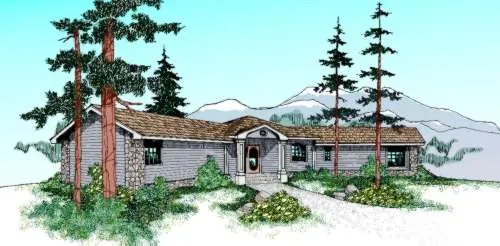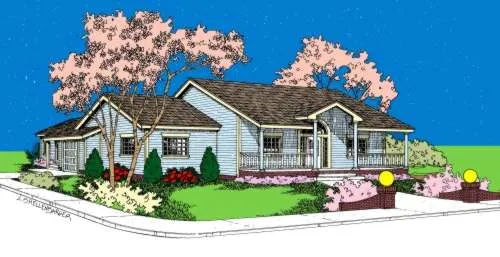House Floor Plans by Designer 33
Plan # 33-456
Specification
- 1 Stories
- 3 Beds
- 2 Bath
- 3 Garages
- 2479 Sq.ft
Plan # 33-383
Specification
- 1 Stories
- 3 Beds
- 2 Bath
- 2 Garages
- 2126 Sq.ft
Plan # 33-622
Specification
- 1 Stories
- 4 Beds
- 3 Bath
- 2 Garages
- 3036 Sq.ft
Plan # 33-183
Specification
- 2 Stories
- 6 Beds
- 3 - 1/2 Bath
- 2 Garages
- 3198 Sq.ft
Plan # 33-414
Specification
- 1 Stories
- 3 Beds
- 2 Bath
- 2 Garages
- 1326 Sq.ft
Plan # 33-560
Specification
- 2 Stories
- 8 Beds
- 4 - 1/2 Bath
- 3692 Sq.ft
Plan # 33-534
Specification
- 3 Stories
- 3 Beds
- 3 Bath
- 3 Garages
- 1989 Sq.ft
Plan # 33-113
Specification
- 2 Stories
- 3 Beds
- 3 - 1/2 Bath
- 1 Garages
- 2017 Sq.ft
Plan # 33-127
Specification
- 2 Stories
- 4 Beds
- 3 Bath
- 3 Garages
- 3120 Sq.ft
Plan # 33-221
Specification
- 2 Stories
- 3 Beds
- 2 - 1/2 Bath
- 2 Garages
- 2012 Sq.ft
Plan # 33-529
Specification
- 1 Stories
- 3 Beds
- 2 - 1/2 Bath
- 2 Garages
- 1613 Sq.ft
Plan # 33-349
Specification
- 1 Stories
- 2 Beds
- 2 Bath
- 1873 Sq.ft
Plan # 33-483
Specification
- 1 Stories
- 3 Beds
- 2 Bath
- 2620 Sq.ft
Plan # 33-583
Specification
- 1 Stories
- 3 Beds
- 2 - 1/2 Bath
- 1 Garages
- 1890 Sq.ft
Plan # 33-603
Specification
- 1 Stories
- 6 Beds
- 4 Bath
- 4 Garages
- 2288 Sq.ft
Plan # 33-606
Specification
- 2 Stories
- 1 Beds
- 1 Bath
- 1206 Sq.ft
Plan # 33-147
Specification
- 1 Stories
- 3 Beds
- 2 - 1/2 Bath
- 2 Garages
- 2476 Sq.ft
Plan # 33-396
Specification
- 1 Stories
- 4 Beds
- 4 Bath
- 2 Garages
- 3600 Sq.ft
