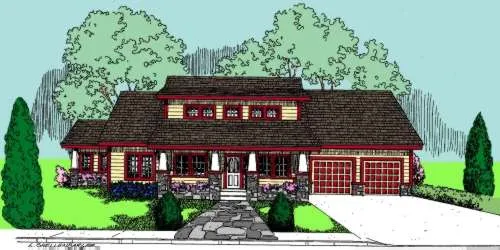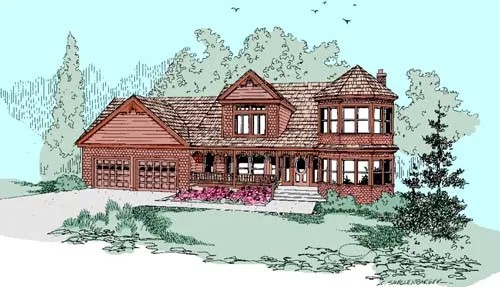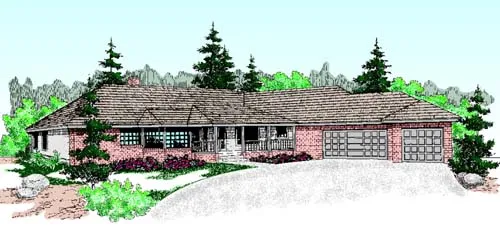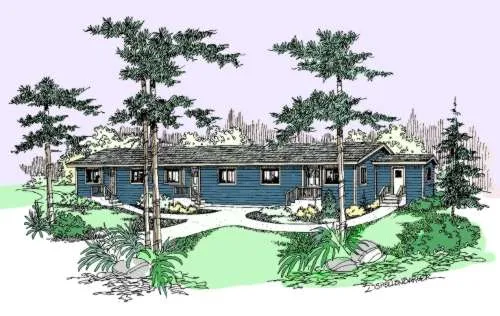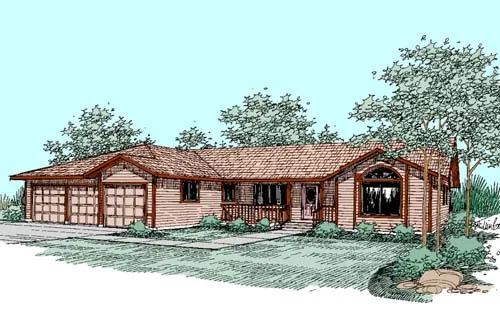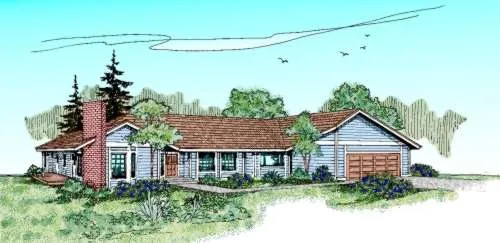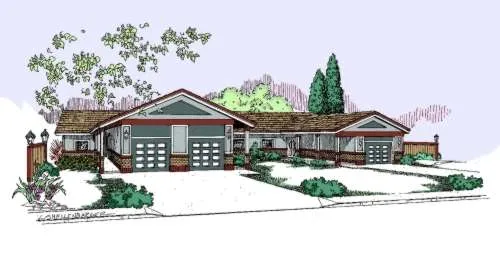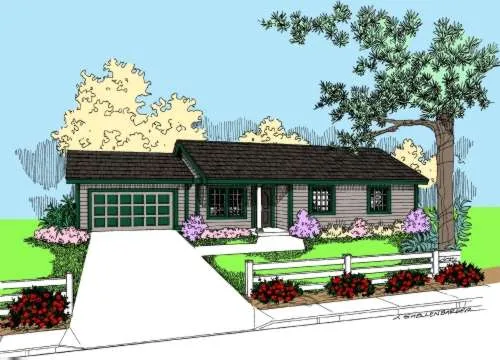House Floor Plans by Designer 33
Plan # 33-389
Specification
- 1 Stories
- 3 Beds
- 2 Bath
- 2 Garages
- 1192 Sq.ft
Plan # 33-396
Specification
- 1 Stories
- 4 Beds
- 4 Bath
- 2 Garages
- 3600 Sq.ft
Plan # 33-585
Specification
- 2 Stories
- 3 Beds
- 2 - 1/2 Bath
- 2 Garages
- 1776 Sq.ft
Plan # 33-176
Specification
- 1 Stories
- 4 Beds
- 3 Bath
- 2 Garages
- 2533 Sq.ft
Plan # 33-243
Specification
- 2 Stories
- 3 Beds
- 2 - 1/2 Bath
- 2 Garages
- 2397 Sq.ft
Plan # 33-439
Specification
- 1 Stories
- 3 Beds
- 2 Bath
- 2 Garages
- 2877 Sq.ft
Plan # 33-453
Specification
- 1 Stories
- 3 Beds
- 2 - 1/2 Bath
- 2 Garages
- 2535 Sq.ft
Plan # 33-627
Specification
- 1 Stories
- 3 Beds
- 2 Bath
- 1 Garages
- 1152 Sq.ft
Plan # 33-130
Specification
- 1 Stories
- 3 Beds
- 2 Bath
- 2 Garages
- 1485 Sq.ft
Plan # 33-188
Specification
- 1 Stories
- 3 Beds
- 2 Bath
- 3 Garages
- 2492 Sq.ft
Plan # 33-290
Specification
- 1 Stories
- 3 Beds
- 2 - 1/2 Bath
- 2 Garages
- 2530 Sq.ft
Plan # 33-319
Specification
- 1 Stories
- 3 Beds
- 2 Bath
- 2 Garages
- 1775 Sq.ft
Plan # 33-325
Specification
- 2 Stories
- 1 Beds
- 1 Bath
- 1222 Sq.ft
Plan # 33-447
Specification
- 1 Stories
- 6 Beds
- 3 Bath
- 1926 Sq.ft
Plan # 33-238
Specification
- 1 Stories
- 3 Beds
- 2 Bath
- 3 Garages
- 2223 Sq.ft
Plan # 33-340
Specification
- 1 Stories
- 2 Beds
- 2 Bath
- 2 Garages
- 1503 Sq.ft
Plan # 33-511
Specification
- 1 Stories
- 6 Beds
- 5 Bath
- 3 Garages
- 2818 Sq.ft
Plan # 33-595
Specification
- 1 Stories
- 3 Beds
- 2 Bath
- 2 Garages
- 1101 Sq.ft


