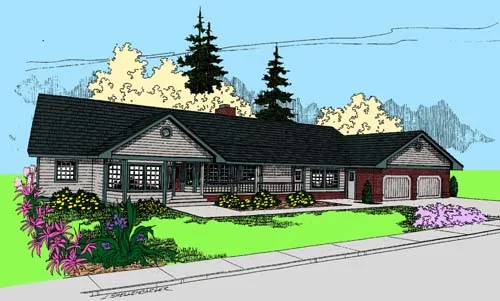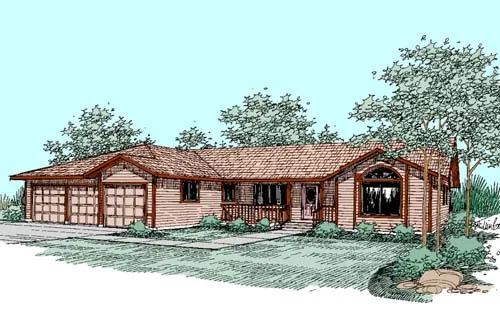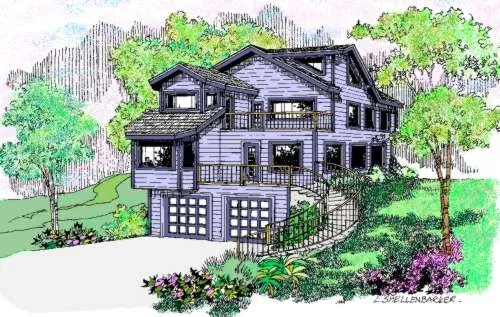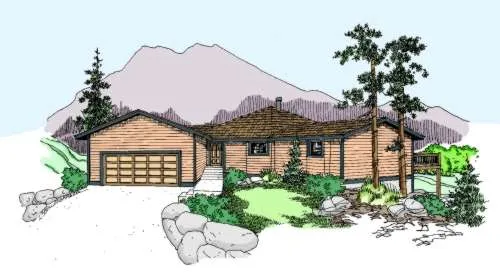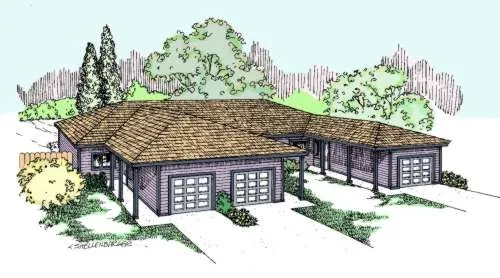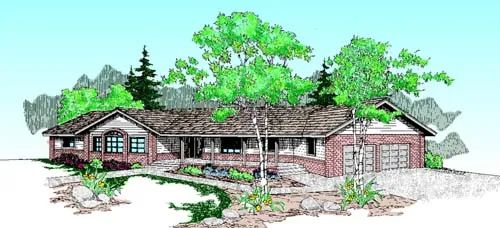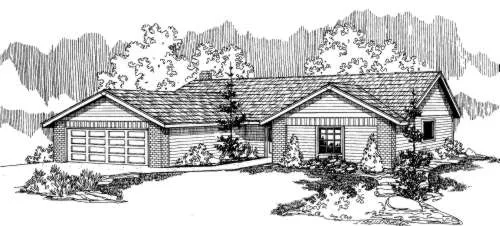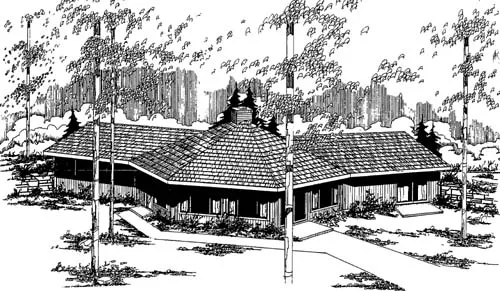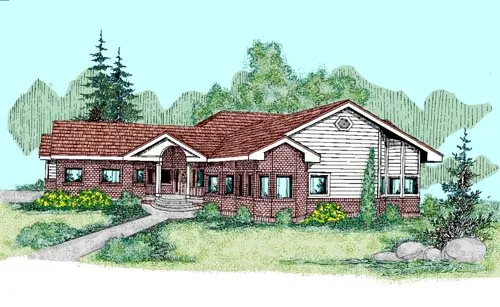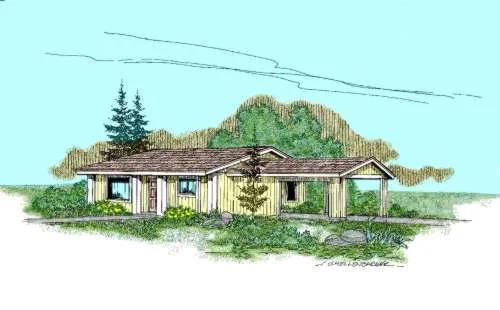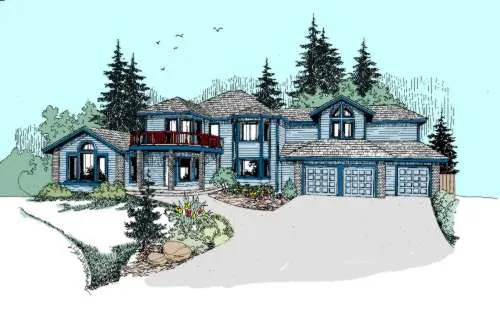House Floor Plans by Designer 33
Plan # 33-130
Specification
- 1 Stories
- 3 Beds
- 2 Bath
- 2 Garages
- 1485 Sq.ft
Plan # 33-133
Specification
- 1 Stories
- 3 Beds
- 2 - 1/2 Bath
- 2 Garages
- 2440 Sq.ft
Plan # 33-145
Specification
- 2 Stories
- 3 Beds
- 2 - 1/2 Bath
- 2 Garages
- 2337 Sq.ft
Plan # 33-158
Specification
- 1 Stories
- 3 Beds
- 3 - 1/2 Bath
- 2 Garages
- 2371 Sq.ft
Plan # 33-238
Specification
- 1 Stories
- 3 Beds
- 2 Bath
- 3 Garages
- 2223 Sq.ft
Plan # 33-342
Specification
- 3 Stories
- 2 Beds
- 2 Bath
- 2 Garages
- 2015 Sq.ft
Plan # 33-436
Specification
- 2 Stories
- 4 Beds
- 3 Bath
- 3 Garages
- 2488 Sq.ft
Plan # 33-476
Specification
- 1 Stories
- 2 Beds
- 2 Bath
- 2 Garages
- 2056 Sq.ft
Plan # 33-527
Specification
- 1 Stories
- 6 Beds
- 3 - 1/2 Bath
- 3 Garages
- 2802 Sq.ft
Plan # 33-192
Specification
- 1 Stories
- 3 Beds
- 2 Bath
- 2 Garages
- 2465 Sq.ft
Plan # 33-318
Specification
- 1 Stories
- 4 Beds
- 2 - 1/2 Bath
- 2 Garages
- 1744 Sq.ft
Plan # 33-111
Specification
- 1 Stories
- 2 Beds
- 2 Bath
- 1879 Sq.ft
Plan # 33-121
Specification
- 1 Stories
- 3 Beds
- 2 Bath
- 2 Garages
- 2193 Sq.ft
Plan # 33-244
Specification
- 1 Stories
- 3 Beds
- 3 - 1/2 Bath
- 3 Garages
- 3727 Sq.ft
Plan # 33-333
Specification
- 2 Stories
- 4 Beds
- 3 Bath
- 2 Garages
- 4063 Sq.ft
Plan # 33-370
Specification
- 1 Stories
- 3 Beds
- 1 Bath
- 1 Garages
- 1052 Sq.ft
Plan # 33-437
Specification
- 1 Stories
- 4 Beds
- 3 - 1/2 Bath
- 2 Garages
- 3453 Sq.ft
Plan # 33-465
Specification
- 2 Stories
- 5 Beds
- 5 Bath
- 3 Garages
- 4598 Sq.ft



