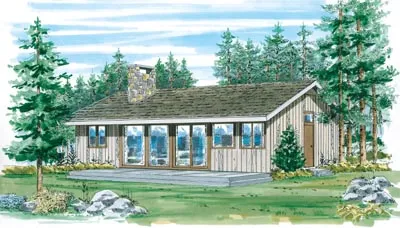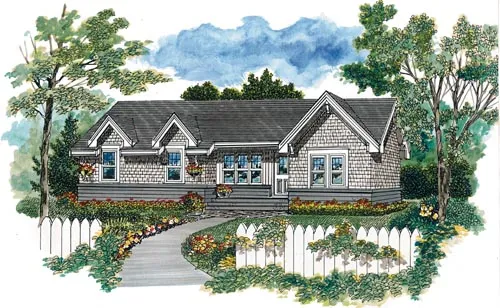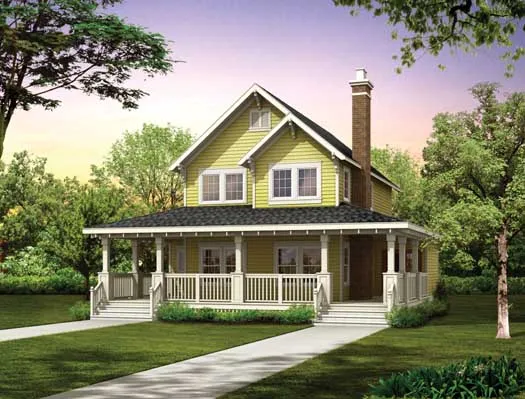-
He Is Risen!!!
House Floor Plans by Designer 35
- 2 Stories
- 3 Beds
- 1 - 1/2 Bath
- 1073 Sq.ft
- 1 Stories
- 3 Beds
- 1 Bath
- 950 Sq.ft
- 2 Stories
- 3 Beds
- 1 Bath
- 1296 Sq.ft
- 2 Stories
- 4 Beds
- 2 - 1/2 Bath
- 2 Garages
- 2632 Sq.ft
- 1 Stories
- 3 Beds
- 2 Bath
- 1514 Sq.ft
- 1 Stories
- 3 Beds
- 2 Bath
- 1601 Sq.ft
- 1 Stories
- 3 Beds
- 2 Bath
- 1344 Sq.ft
- 1 Stories
- 1 Beds
- 1 Bath
- 2 Garages
- 604 Sq.ft
- 1 Stories
- 3 Beds
- 2 Bath
- 2 Garages
- 1408 Sq.ft
- 1 Stories
- 1 Beds
- 1 Bath
- 680 Sq.ft
- 2 Stories
- 4 Beds
- 2 - 1/2 Bath
- 2 Garages
- 2551 Sq.ft
- 2 Stories
- 3 Beds
- 2 Bath
- 2 Garages
- 1369 Sq.ft
- 1 Stories
- 3 Beds
- 2 Bath
- 2 Garages
- 1541 Sq.ft
- 1 Stories
- 3 Beds
- 2 Bath
- 1 Garages
- 1456 Sq.ft
- 2 Stories
- 3 Beds
- 2 - 1/2 Bath
- 1479 Sq.ft
- 1 Stories
- 3 Beds
- 2 Bath
- 2 Garages
- 1652 Sq.ft
- 2 Stories
- 4 Beds
- 2 - 1/2 Bath
- 2 Garages
- 2750 Sq.ft
- 2 Stories
- 4 Beds
- 2 - 1/2 Bath
- 2 Garages
- 2552 Sq.ft




















