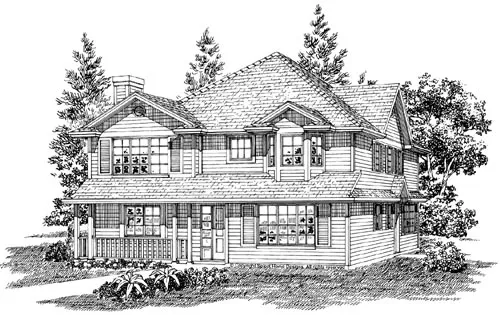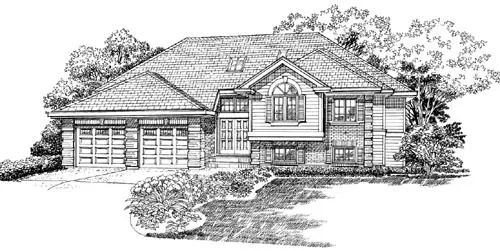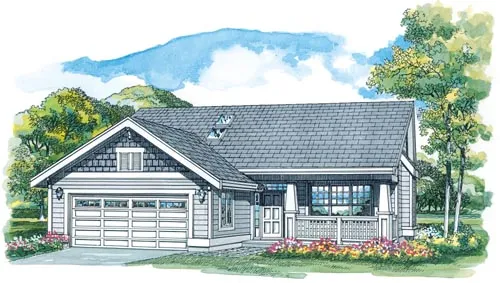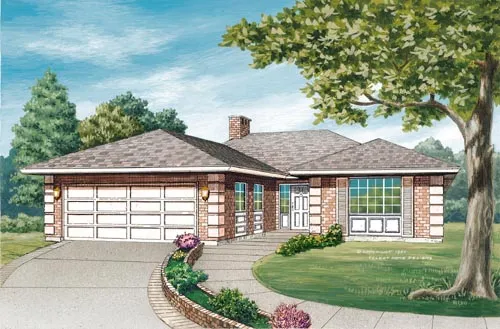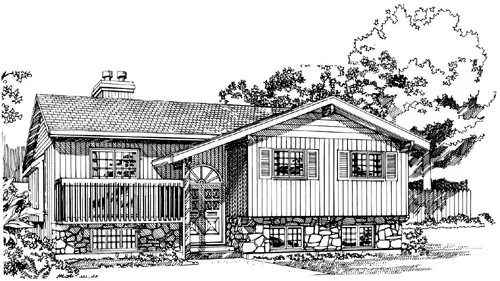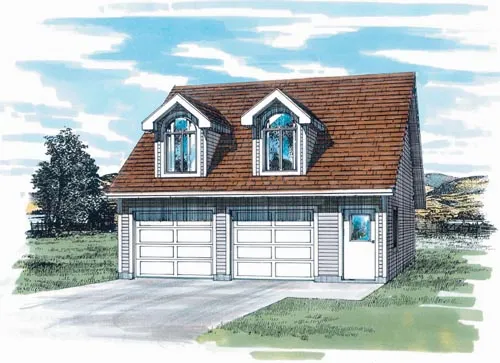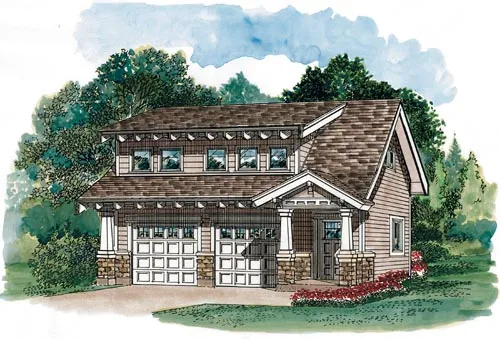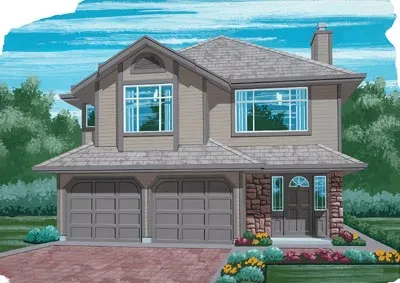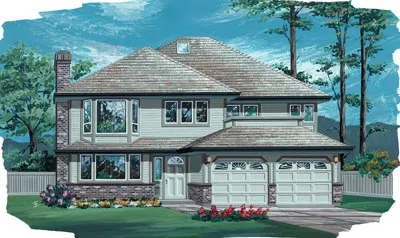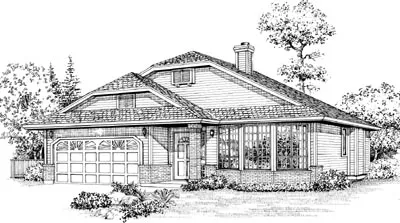House Floor Plans by Designer 35
Plan # 35-398
Specification
- 2 Stories
- 3 Beds
- 3 Bath
- 2 Garages
- 2622 Sq.ft
Plan # 35-436
Specification
- 2 Stories
- 6 Beds
- 4 Bath
- 2891 Sq.ft
Plan # 35-449
Specification
- Split entry
- 3 Beds
- 2 Bath
- 2 Garages
- 2063 Sq.ft
Plan # 35-452
Specification
- 1 Stories
- 3 Beds
- 2 - 1/2 Bath
- 2 Garages
- 2220 Sq.ft
Plan # 35-476
Specification
- 1 Stories
- 3 Beds
- 2 Bath
- 2 Garages
- 1260 Sq.ft
Plan # 35-505
Specification
- 2 Stories
- 3 Beds
- 2 - 1/2 Bath
- 2 Garages
- 2110 Sq.ft
Plan # 35-507
Specification
- 1 Stories
- 3 Beds
- 1 - 1/2 Bath
- 2 Garages
- 1385 Sq.ft
Plan # 35-537
Specification
- 1 Stories
- 3 Beds
- 2 Bath
- 1526 Sq.ft
Plan # 35-614
Specification
- 1 Stories
- 1 Garages
- 264 Sq.ft
Plan # 35-634
Specification
- 2 Stories
- 1 Beds
- 1 Bath
- 2 Garages
- 652 Sq.ft
Plan # 35-638
Specification
- 2 Stories
- 1 Beds
- 1 Bath
- 2 Garages
- 1447 Sq.ft
Plan # 35-105
Specification
- 2 Stories
- 3 Beds
- 3 Bath
- 2 Garages
- 1748 Sq.ft
Plan # 35-118
Specification
- 2 Stories
- 3 Beds
- 2 Bath
- 2 Garages
- 1834 Sq.ft
Plan # 35-123
Specification
- 2 Stories
- 3 Beds
- 2 Bath
- 2 Garages
- 1375 Sq.ft
Plan # 35-125
Specification
- 2 Stories
- 3 Beds
- 2 Bath
- 2 Garages
- 1617 Sq.ft
Plan # 35-134
Specification
- 1 Stories
- 2 Beds
- 2 Bath
- 2 Garages
- 1398 Sq.ft
Plan # 35-153
Specification
- 2 Stories
- 3 Beds
- 2 Bath
- 2 Garages
- 1988 Sq.ft
Plan # 35-155
Specification
- 2 Stories
- 3 Beds
- 2 - 1/2 Bath
- 2 Garages
- 2071 Sq.ft

