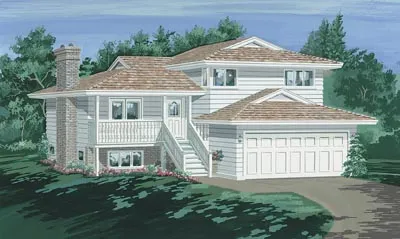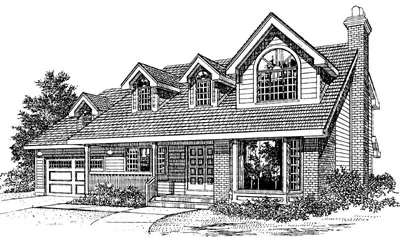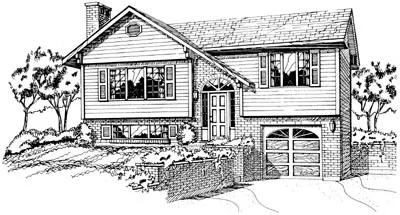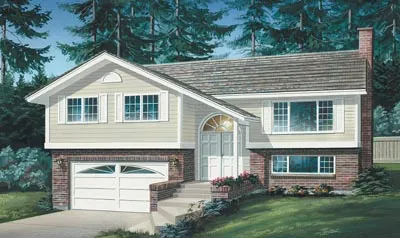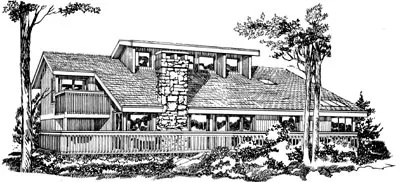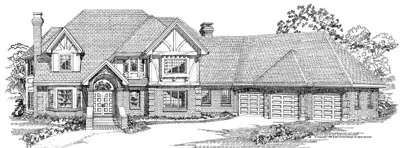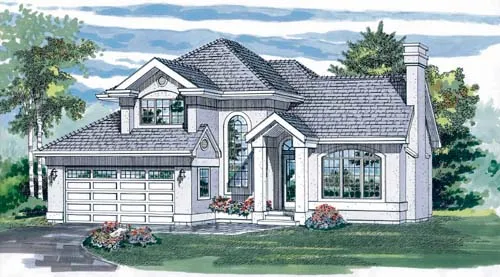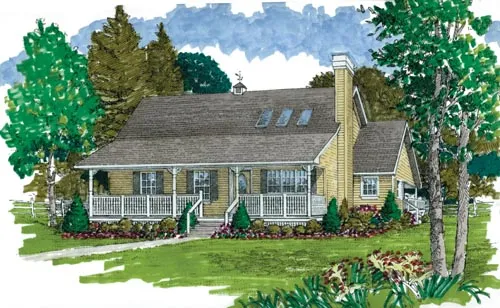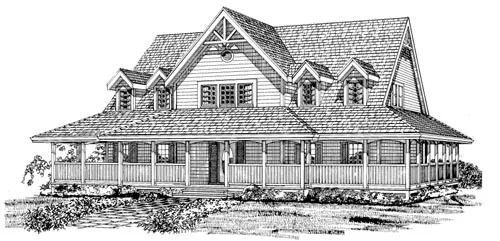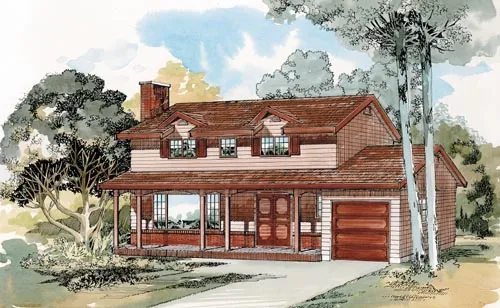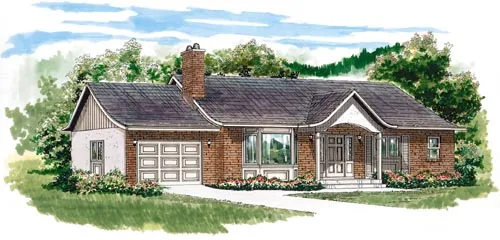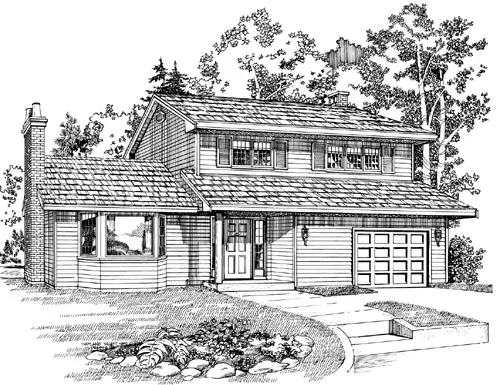House Floor Plans by Designer 35
Plan # 35-157
Specification
- 2 Stories
- 3 Beds
- 2 Bath
- 2 Garages
- 1522 Sq.ft
Plan # 35-216
Specification
- Multi-level
- 3 Beds
- 1 - 1/2 Bath
- 2 Garages
- 1161 Sq.ft
Plan # 35-248
Specification
- 2 Stories
- 3 Beds
- 2 - 1/2 Bath
- 2 Garages
- 2170 Sq.ft
Plan # 35-252
Specification
- Split entry
- 2 Beds
- 1 Bath
- 1 Garages
- 924 Sq.ft
Plan # 35-255
Specification
- Split entry
- 3 Beds
- 2 Bath
- 2 Garages
- 1197 Sq.ft
Plan # 35-263
Specification
- 1 Stories
- 3 Beds
- 2 Bath
- 1383 Sq.ft
Plan # 35-273
Specification
- Multi-level
- 3 Beds
- 2 Bath
- 1679 Sq.ft
Plan # 35-295
Specification
- 2 Stories
- 4 Beds
- 3 Bath
- 3 Garages
- 4088 Sq.ft
Plan # 35-326
Specification
- 1 Stories
- 3 Beds
- 2 Bath
- 1 Garages
- 1196 Sq.ft
Plan # 35-328
Specification
- 1 Stories
- 3 Beds
- 2 Bath
- 2 Garages
- 1204 Sq.ft
Plan # 35-360
Specification
- 2 Stories
- 3 Beds
- 2 - 1/2 Bath
- 2 Garages
- 1860 Sq.ft
Plan # 35-403
Specification
- 1 Stories
- 3 Beds
- 4 Bath
- 2 Garages
- 3018 Sq.ft
Plan # 35-460
Specification
- 1 Stories
- 3 Beds
- 2 Bath
- 1455 Sq.ft
Plan # 35-474
Specification
- 2 Stories
- 3 Beds
- 2 - 1/2 Bath
- 2262 Sq.ft
Plan # 35-482
Specification
- 1 Stories
- 3 Beds
- 2 Bath
- 2 Garages
- 1293 Sq.ft
Plan # 35-503
Specification
- 2 Stories
- 4 Beds
- 2 Bath
- 1 Garages
- 1680 Sq.ft
Plan # 35-512
Specification
- 1 Stories
- 3 Beds
- 2 Bath
- 1 Garages
- 1285 Sq.ft
Plan # 35-517
Specification
- 2 Stories
- 3 Beds
- 1 - 1/2 Bath
- 1 Garages
- 1534 Sq.ft

