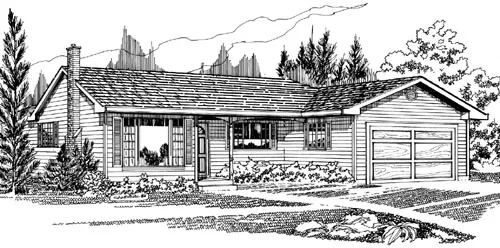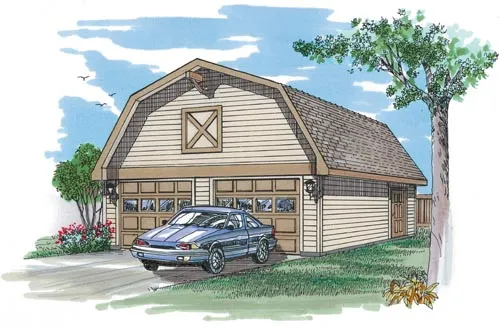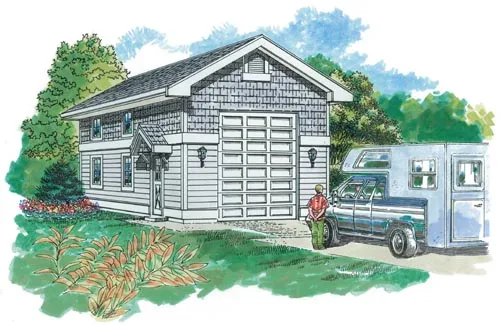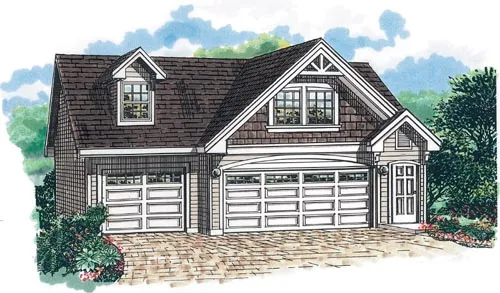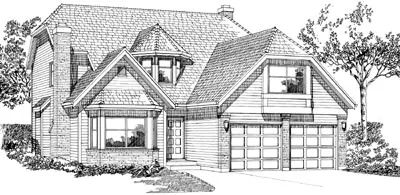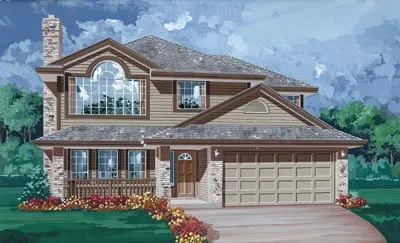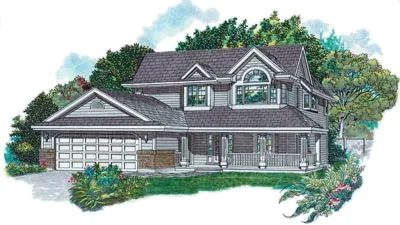House Floor Plans by Designer 35
Plan # 35-518
Specification
- 1 Stories
- 3 Beds
- 1 - 1/2 Bath
- 2 Garages
- 1289 Sq.ft
Plan # 35-519
Specification
- 1 Stories
- 3 Beds
- 2 Bath
- 2 Garages
- 1388 Sq.ft
Plan # 35-553
Specification
- 1 Stories
- 3 Beds
- 2 - 1/2 Bath
- 2 Garages
- 1843 Sq.ft
Plan # 35-559
Specification
- 2 Stories
- 3 Beds
- 2 - 1/2 Bath
- 2368 Sq.ft
Plan # 35-574
Specification
- 2 Stories
- 4 Beds
- 3 Bath
- 2 Garages
- 2346 Sq.ft
Plan # 35-616
Specification
- 1 Stories
- 2 Garages
- 748 Sq.ft
Plan # 35-621
Specification
- 1 Stories
- 1 Garages
- 320 Sq.ft
Plan # 35-625
Specification
- 1 Stories
- 1 Garages
- 648 Sq.ft
Plan # 35-626
Specification
- 1 Stories
- 2 Garages
- 984 Sq.ft
Plan # 35-637
Specification
- 2 Stories
- 1 Beds
- 1 Bath
- 3 Garages
- 676 Sq.ft
Plan # 35-102
Specification
- 2 Stories
- 3 Beds
- 2 - 1/2 Bath
- 2 Garages
- 1712 Sq.ft
Plan # 35-110
Specification
- 2 Stories
- 3 Beds
- 2 - 1/2 Bath
- 2 Garages
- 2040 Sq.ft
Plan # 35-111
Specification
- 2 Stories
- 3 Beds
- 2 - 1/2 Bath
- 2 Garages
- 2166 Sq.ft
Plan # 35-119
Specification
- 2 Stories
- 4 Beds
- 2 - 1/2 Bath
- 2 Garages
- 2566 Sq.ft
Plan # 35-124
Specification
- 2 Stories
- 3 Beds
- 2 Bath
- 2 Garages
- 1341 Sq.ft
Plan # 35-126
Specification
- 1 Stories
- 3 Beds
- 2 Bath
- 2 Garages
- 1511 Sq.ft
Plan # 35-135
Specification
- 1 Stories
- 2 Beds
- 2 Bath
- 2 Garages
- 1408 Sq.ft
Plan # 35-164
Specification
- 2 Stories
- 3 Beds
- 2 Bath
- 2 Garages
- 1683 Sq.ft

