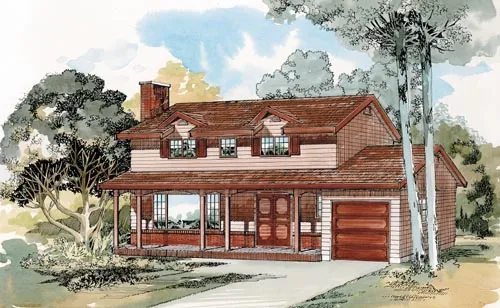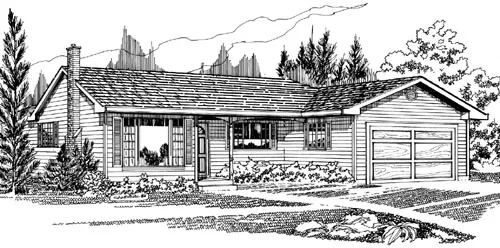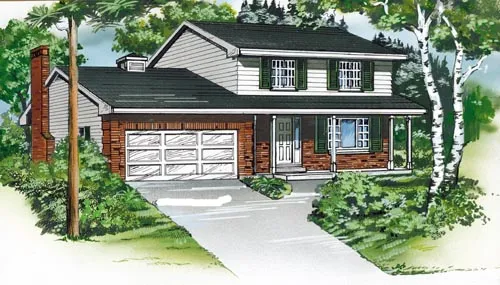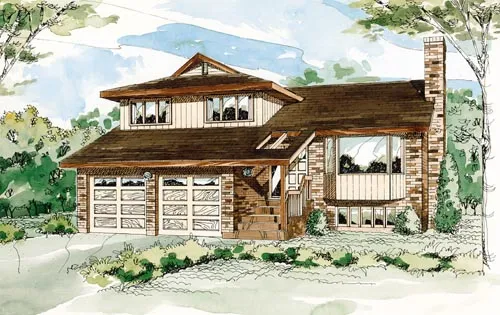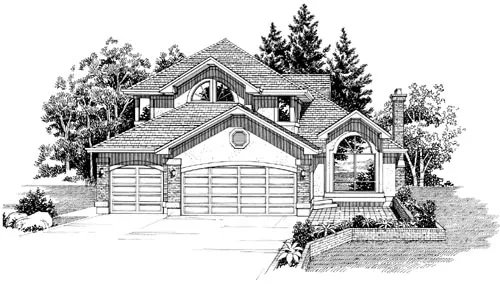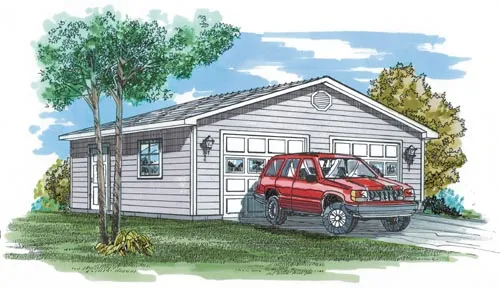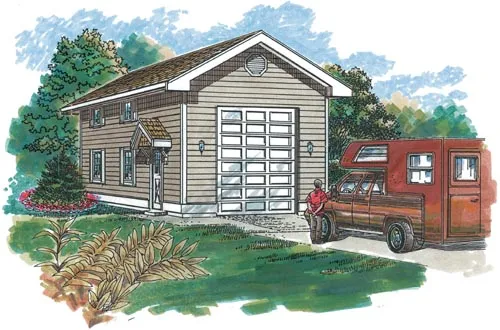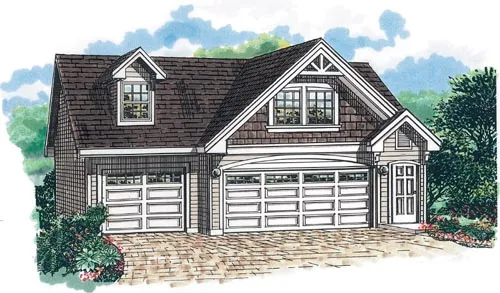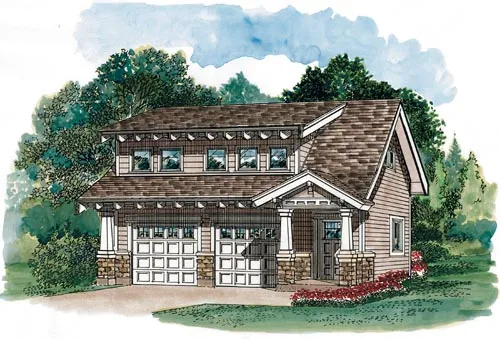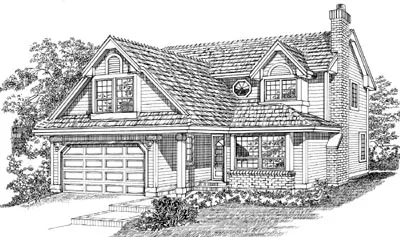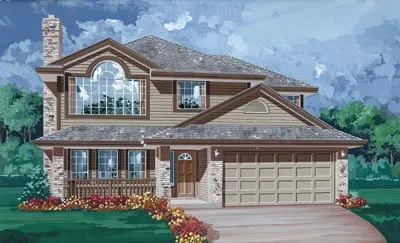House Floor Plans by Designer 35
Plan # 35-503
Specification
- 2 Stories
- 4 Beds
- 2 Bath
- 1 Garages
- 1680 Sq.ft
Plan # 35-506
Specification
- Multi-level
- 3 Beds
- 3 Bath
- 2 Garages
- 1971 Sq.ft
Plan # 35-519
Specification
- 1 Stories
- 3 Beds
- 2 Bath
- 2 Garages
- 1388 Sq.ft
Plan # 35-529
Specification
- 2 Stories
- 4 Beds
- 2 - 1/2 Bath
- 2 Garages
- 1988 Sq.ft
Plan # 35-536
Specification
- Multi-level
- 3 Beds
- 2 - 1/2 Bath
- 2 Garages
- 1700 Sq.ft
Plan # 35-552
Specification
- 1 Stories
- 4 Beds
- 2 Bath
- 2 Garages
- 1805 Sq.ft
Plan # 35-602
Specification
- 2 Stories
- 3 Beds
- 2 - 1/2 Bath
- 3 Garages
- 2826 Sq.ft
Plan # 35-613
Specification
- 1 Stories
- 3 Garages
- 704 Sq.ft
Plan # 35-617
Specification
- 1 Stories
- 2 Garages
- 576 Sq.ft
Plan # 35-621
Specification
- 1 Stories
- 1 Garages
- 320 Sq.ft
Plan # 35-624
Specification
- 1 Stories
- 1 Garages
- 648 Sq.ft
Plan # 35-637
Specification
- 2 Stories
- 1 Beds
- 1 Bath
- 3 Garages
- 676 Sq.ft
Plan # 35-638
Specification
- 2 Stories
- 1 Beds
- 1 Bath
- 2 Garages
- 1447 Sq.ft
Plan # 35-110
Specification
- 2 Stories
- 3 Beds
- 2 - 1/2 Bath
- 2 Garages
- 2040 Sq.ft
Plan # 35-111
Specification
- 2 Stories
- 3 Beds
- 2 - 1/2 Bath
- 2 Garages
- 2166 Sq.ft
Plan # 35-115
Specification
- 2 Stories
- 4 Beds
- 2 - 1/2 Bath
- 2 Garages
- 2472 Sq.ft
Plan # 35-124
Specification
- 2 Stories
- 3 Beds
- 2 Bath
- 2 Garages
- 1341 Sq.ft
Plan # 35-143
Specification
- 2 Stories
- 3 Beds
- 2 - 1/2 Bath
- 2 Garages
- 2109 Sq.ft
