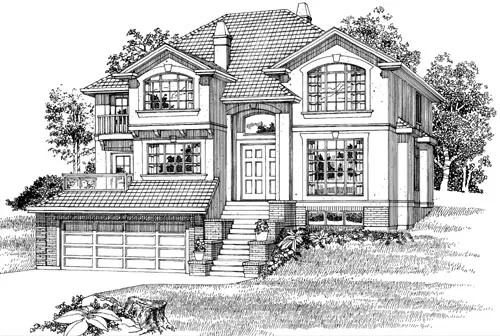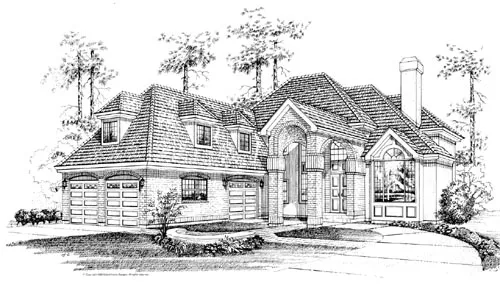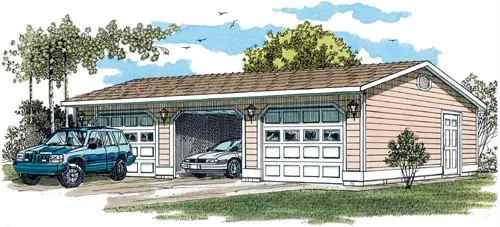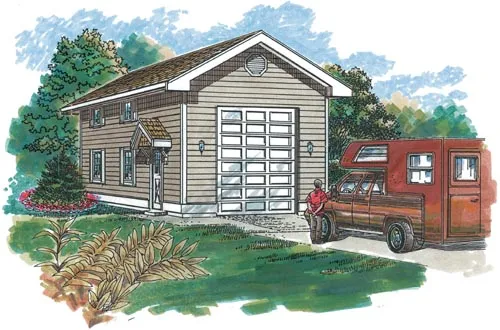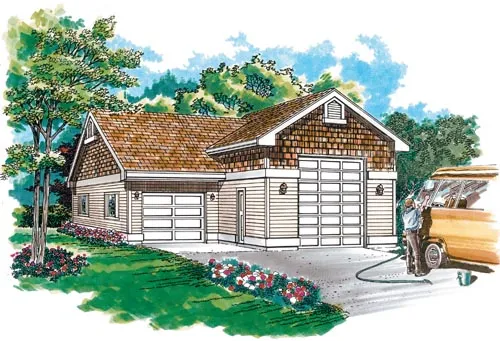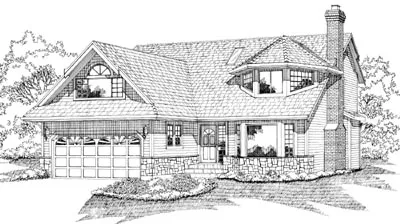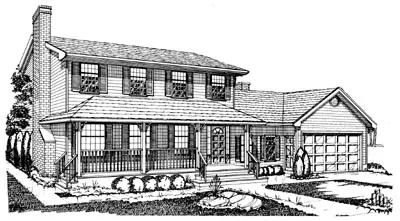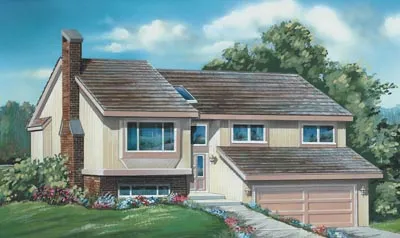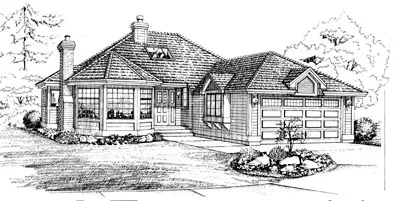House Floor Plans by Designer 35
Plan # 35-585
Specification
- 2 Stories
- 4 Beds
- 2 - 1/2 Bath
- 3 Garages
- 3068 Sq.ft
Plan # 35-595
Specification
- 2 Stories
- 3 Beds
- 2 Bath
- 2 Garages
- 1422 Sq.ft
Plan # 35-603
Specification
- 2 Stories
- 3 Beds
- 3 - 1/2 Bath
- 3 Garages
- 3567 Sq.ft
Plan # 35-605
Specification
- 1 Stories
- 3 Beds
- 3 Bath
- 3 Garages
- 4657 Sq.ft
Plan # 35-619
Specification
- 1 Stories
- 3 Garages
- 704 Sq.ft
Plan # 35-624
Specification
- 1 Stories
- 1 Garages
- 648 Sq.ft
Plan # 35-627
Specification
- 1 Stories
- 2 Garages
- 984 Sq.ft
Plan # 35-629
Specification
- 1 Stories
- 3 Garages
- 1320 Sq.ft
Plan # 35-639
Specification
- 2 Stories
- 1 Beds
- 1 Bath
- 2 Garages
- 773 Sq.ft
Plan # 35-103
Specification
- 2 Stories
- 3 Beds
- 2 - 1/2 Bath
- 2 Garages
- 1710 Sq.ft
Plan # 35-113
Specification
- 2 Stories
- 3 Beds
- 2 - 1/2 Bath
- 2 Garages
- 2165 Sq.ft
Plan # 35-128
Specification
- 2 Stories
- 3 Beds
- 2 - 1/2 Bath
- 2 Garages
- 2005 Sq.ft
Plan # 35-142
Specification
- 2 Stories
- 3 Beds
- 3 Bath
- 2 Garages
- 2215 Sq.ft
Plan # 35-168
Specification
- 2 Stories
- 3 Beds
- 2 - 1/2 Bath
- 2 Garages
- 3125 Sq.ft
Plan # 35-170
Specification
- 2 Stories
- 4 Beds
- 4 Bath
- 3 Garages
- 4170 Sq.ft
Plan # 35-226
Specification
- 2 Stories
- 4 Beds
- 2 - 1/2 Bath
- 2 Garages
- 1996 Sq.ft
Plan # 35-229
Specification
- Split entry
- 3 Beds
- 2 Bath
- 2 Garages
- 1276 Sq.ft
Plan # 35-281
Specification
- 1 Stories
- 3 Beds
- 2 Bath
- 2 Garages
- 1592 Sq.ft
