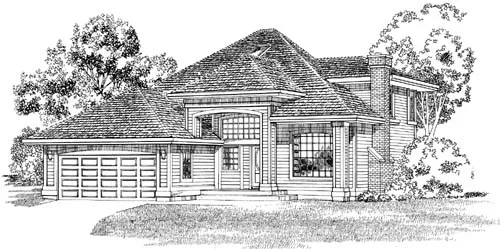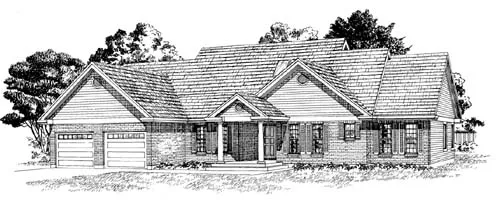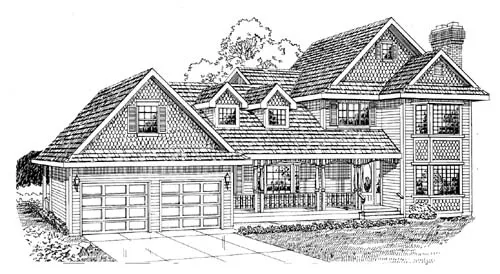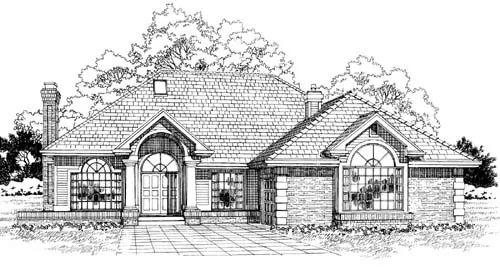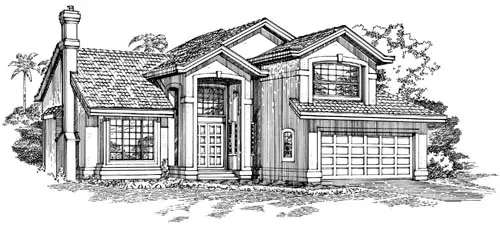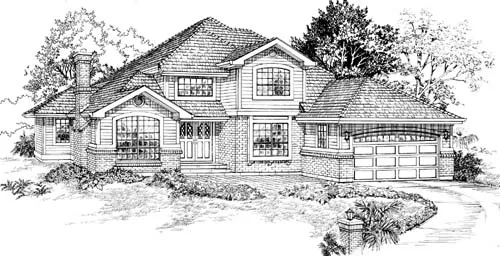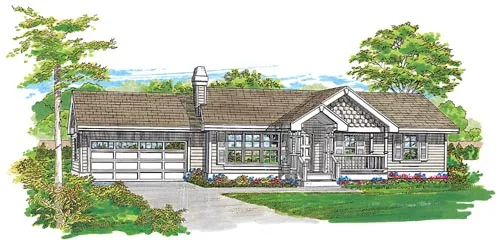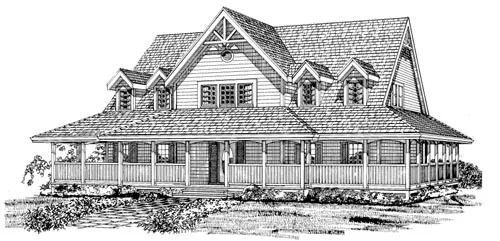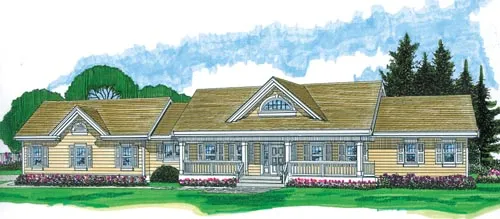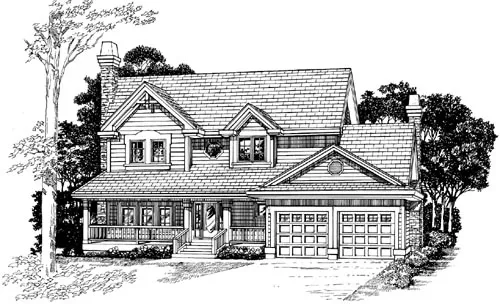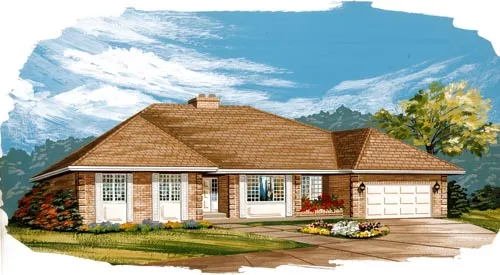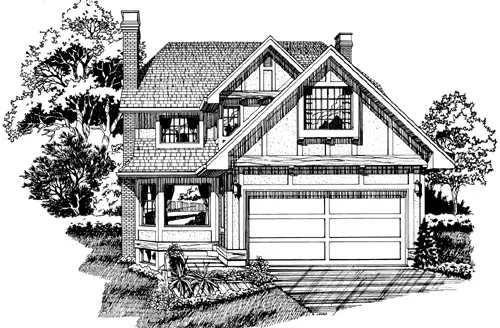House Floor Plans by Designer 35
Plan # 35-362
Specification
- 2 Stories
- 3 Beds
- 2 - 1/2 Bath
- 2 Garages
- 2010 Sq.ft
Plan # 35-363
Specification
- 1 Stories
- 3 Beds
- 2 - 1/2 Bath
- 2 Garages
- 2021 Sq.ft
Plan # 35-366
Specification
- 2 Stories
- 3 Beds
- 3 Bath
- 2 Garages
- 2030 Sq.ft
Plan # 35-370
Specification
- 1 Stories
- 3 Beds
- 2 - 1/2 Bath
- 2 Garages
- 2094 Sq.ft
Plan # 35-384
Specification
- 2 Stories
- 3 Beds
- 3 Bath
- 2 Garages
- 2708 Sq.ft
Plan # 35-388
Specification
- 2 Stories
- 4 Beds
- 2 - 1/2 Bath
- 2 Garages
- 2423 Sq.ft
Plan # 35-422
Specification
- 2 Stories
- 3 Beds
- 2 Bath
- 1498 Sq.ft
Plan # 35-423
Specification
- 1 Stories
- 3 Beds
- 1 Bath
- 2 Garages
- 1092 Sq.ft
Plan # 35-424
Specification
- 1 Stories
- 3 Beds
- 2 Bath
- 2 Garages
- 1265 Sq.ft
Plan # 35-455
Specification
- 2 Stories
- 4 Beds
- 2 - 1/2 Bath
- 2 Garages
- 2116 Sq.ft
Plan # 35-456
Specification
- 2 Stories
- 3 Beds
- 2 - 1/2 Bath
- 2 Garages
- 2163 Sq.ft
Plan # 35-474
Specification
- 2 Stories
- 3 Beds
- 2 - 1/2 Bath
- 2262 Sq.ft
Plan # 35-483
Specification
- 1 Stories
- 3 Beds
- 2 Bath
- 2 Garages
- 1880 Sq.ft
Plan # 35-494
Specification
- 2 Stories
- 4 Beds
- 2 - 1/2 Bath
- 2 Garages
- 2142 Sq.ft
Plan # 35-505
Specification
- 2 Stories
- 3 Beds
- 2 - 1/2 Bath
- 2 Garages
- 2110 Sq.ft
Plan # 35-506
Specification
- Multi-level
- 3 Beds
- 3 Bath
- 2 Garages
- 1971 Sq.ft
Plan # 35-531
Specification
- 1 Stories
- 3 Beds
- 2 Bath
- 2 Garages
- 2042 Sq.ft
Plan # 35-535
Specification
- 2 Stories
- 3 Beds
- 2 - 1/2 Bath
- 2 Garages
- 2257 Sq.ft
