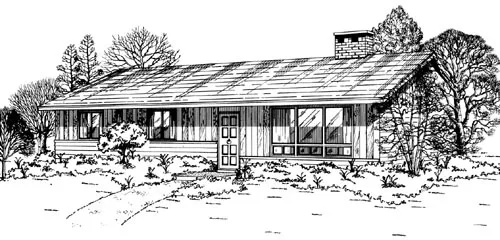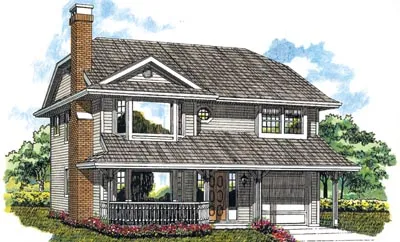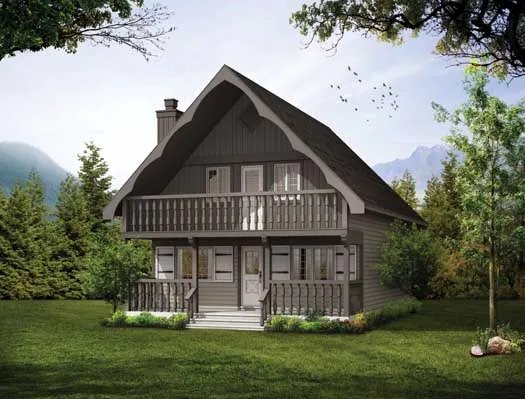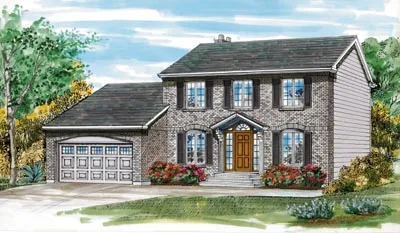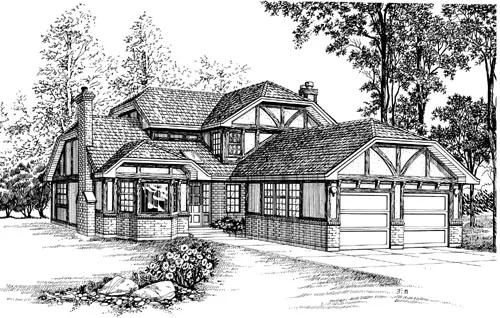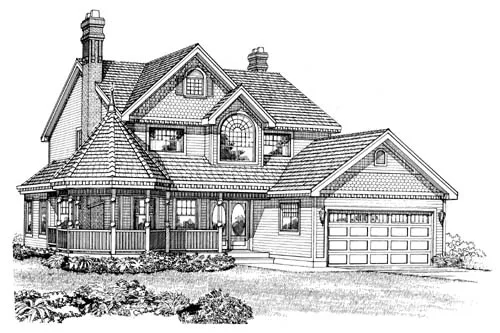House Floor Plans by Designer 35
Plan # 35-193
Specification
- 1 Stories
- 1 Beds
- 1 Bath
- 680 Sq.ft
Plan # 35-645
Specification
- 2 Stories
- 2 Beds
- 2 Bath
- 2 Garages
- 914 Sq.ft
Plan # 35-593
Specification
- 1 Stories
- 3 Beds
- 1 - 1/2 Bath
- 1 Garages
- 1196 Sq.ft
Plan # 35-432
Specification
- 1 Stories
- 3 Beds
- 2 Bath
- 2 Garages
- 1578 Sq.ft
Plan # 35-381
Specification
- 2 Stories
- 4 Beds
- 2 - 1/2 Bath
- 2 Garages
- 2301 Sq.ft
Plan # 35-447
Specification
- 2 Stories
- 3 Beds
- 2 - 1/2 Bath
- 2 Garages
- 1681 Sq.ft
Plan # 35-188
Specification
- 2 Stories
- 4 Beds
- 2 - 1/2 Bath
- 2 Garages
- 2206 Sq.ft
Plan # 35-227
Specification
- 2 Stories
- 3 Beds
- 1 Bath
- 1 Garages
- 1132 Sq.ft
Plan # 35-469
Specification
- 1 Stories
- 3 Beds
- 2 Bath
- 1 Garages
- 1332 Sq.ft
Plan # 35-203
Specification
- 2 Stories
- 3 Beds
- 2 Bath
- 1286 Sq.ft
Plan # 35-438
Specification
- 2 Stories
- 4 Beds
- 2 - 1/2 Bath
- 2 Garages
- 3015 Sq.ft
Plan # 35-222
Specification
- 2 Stories
- 4 Beds
- 2 - 1/2 Bath
- 2 Garages
- 1937 Sq.ft
Plan # 35-317
Specification
- 1 Stories
- 3 Beds
- 3 - 1/2 Bath
- 2 Garages
- 2966 Sq.ft
Plan # 35-371
Specification
- 2 Stories
- 4 Beds
- 2 - 1/2 Bath
- 2 Garages
- 2094 Sq.ft
Plan # 35-524
Specification
- 2 Stories
- 4 Beds
- 2 - 1/2 Bath
- 2 Garages
- 2453 Sq.ft
Plan # 35-375
Specification
- 2 Stories
- 4 Beds
- 2 - 1/2 Bath
- 2 Garages
- 2258 Sq.ft
Plan # 35-501
Specification
- 1 Stories
- 3 Beds
- 2 Bath
- 1 Garages
- 1295 Sq.ft
Plan # 35-583
Specification
- 2 Stories
- 4 Beds
- 2 - 1/2 Bath
- 2 Garages
- 2693 Sq.ft


