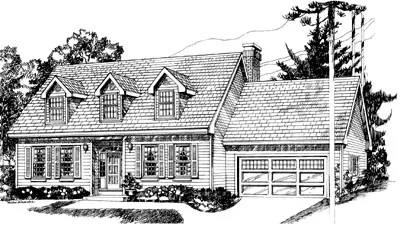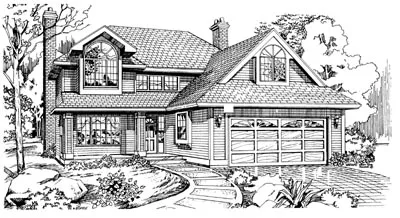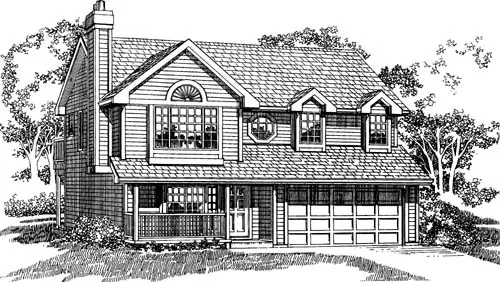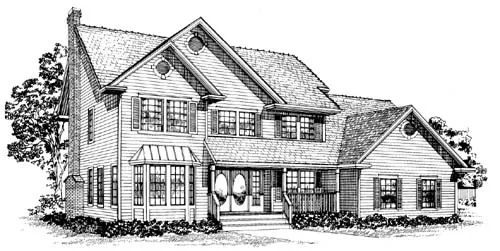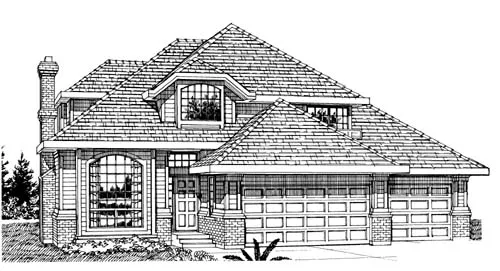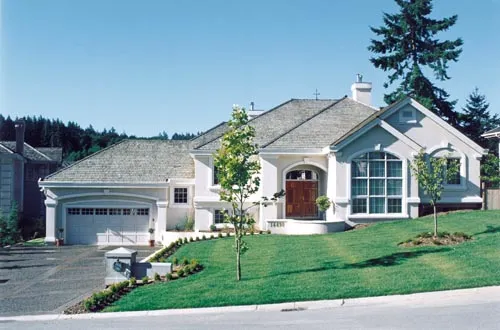House Floor Plans by Designer 35
- 2 Stories
- 3 Beds
- 2 - 1/2 Bath
- 2 Garages
- 2324 Sq.ft
- 2 Stories
- 3 Beds
- 2 - 1/2 Bath
- 2 Garages
- 1887 Sq.ft
- 1 Stories
- 3 Beds
- 2 Bath
- 2 Garages
- 1939 Sq.ft
- Multi-level
- 3 Beds
- 3 Bath
- 2 Garages
- 2449 Sq.ft
- 2 Stories
- 4 Beds
- 2 - 1/2 Bath
- 2 Garages
- 2530 Sq.ft
- 2 Stories
- 4 Beds
- 2 - 1/2 Bath
- 2 Garages
- 3810 Sq.ft
- 2 Stories
- 3 Beds
- 2 Bath
- 2 Garages
- 1395 Sq.ft
- 1 Stories
- 2 Beds
- 2 Bath
- 2 Garages
- 1336 Sq.ft
- 1 Stories
- 3 Beds
- 2 Bath
- 2 Garages
- 1432 Sq.ft
- 1 Stories
- 3 Beds
- 2 Bath
- 2 Garages
- 1760 Sq.ft
- 2 Stories
- 3 Beds
- 2 - 1/2 Bath
- 2 Garages
- 2044 Sq.ft
- 2 Stories
- 4 Beds
- 2 - 1/2 Bath
- 2 Garages
- 2136 Sq.ft
- 2 Stories
- 3 Beds
- 3 Bath
- 2 Garages
- 2252 Sq.ft
- Multi-level
- 3 Beds
- 2 - 1/2 Bath
- 2 Garages
- 2572 Sq.ft
- 1 Stories
- 3 Beds
- 2 Bath
- 2 Garages
- 1265 Sq.ft
- 1 Stories
- 3 Beds
- 2 Bath
- 2 Garages
- 1357 Sq.ft
- Multi-level
- 3 Beds
- 2 Bath
- 2 Garages
- 1317 Sq.ft
- 1 Stories
- 3 Beds
- 2 Bath
- 2 Garages
- 1746 Sq.ft
