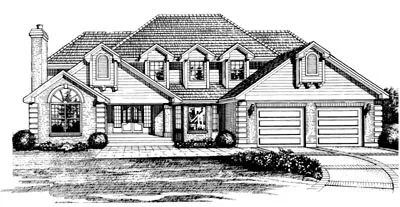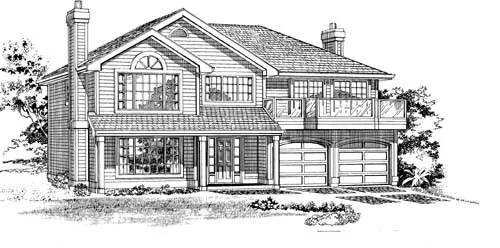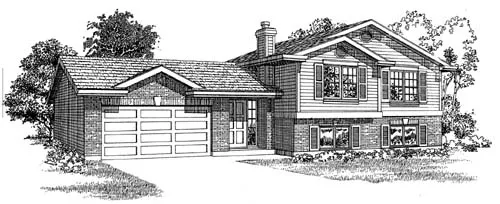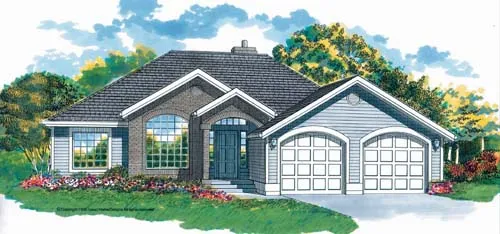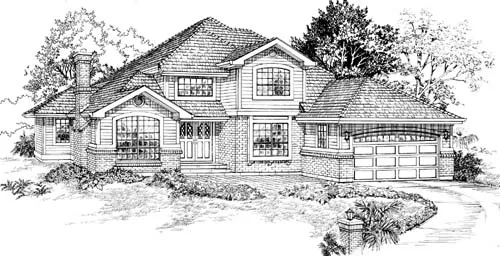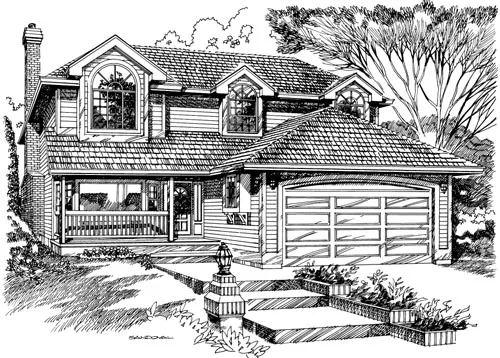House Floor Plans by Designer 35
Plan # 35-269
Specification
- 2 Stories
- 3 Beds
- 3 - 1/2 Bath
- 2 Garages
- 2861 Sq.ft
Plan # 35-274
Specification
- 2 Stories
- 3 Beds
- 2 - 1/2 Bath
- 2 Garages
- 1835 Sq.ft
Plan # 35-292
Specification
- 1 Stories
- 4 Beds
- 2 - 1/2 Bath
- 2 Garages
- 2959 Sq.ft
Plan # 35-340
Specification
- 2 Stories
- 3 Beds
- 2 Bath
- 2 Garages
- 1519 Sq.ft
Plan # 35-343
Specification
- Split entry
- 3 Beds
- 2 Bath
- 2 Garages
- 1449 Sq.ft
Plan # 35-348
Specification
- 1 Stories
- 3 Beds
- 2 Bath
- 2 Garages
- 1624 Sq.ft
Plan # 35-369
Specification
- 2 Stories
- 3 Beds
- 2 - 1/2 Bath
- 2 Garages
- 2044 Sq.ft
Plan # 35-388
Specification
- 2 Stories
- 4 Beds
- 2 - 1/2 Bath
- 2 Garages
- 2423 Sq.ft
Plan # 35-424
Specification
- 1 Stories
- 3 Beds
- 2 Bath
- 2 Garages
- 1265 Sq.ft
Plan # 35-442
Specification
- Multi-level
- 3 Beds
- 2 Bath
- 2 Garages
- 1317 Sq.ft
Plan # 35-487
Specification
- 1 Stories
- 3 Beds
- 2 Bath
- 2 Garages
- 1879 Sq.ft
Plan # 35-495
Specification
- 2 Stories
- 4 Beds
- 2 - 1/2 Bath
- 2 Garages
- 2462 Sq.ft
Plan # 35-530
Specification
- 2 Stories
- 3 Beds
- 2 - 1/2 Bath
- 2 Garages
- 2003 Sq.ft
Plan # 35-540
Specification
- 2 Stories
- 3 Beds
- 2 - 1/2 Bath
- 2 Garages
- 1924 Sq.ft
Plan # 35-542
Specification
- 2 Stories
- 3 Beds
- 2 - 1/2 Bath
- 2 Garages
- 1966 Sq.ft
Plan # 35-544
Specification
- 2 Stories
- 4 Beds
- 2 - 1/2 Bath
- 2 Garages
- 3415 Sq.ft
Plan # 35-561
Specification
- 1 Stories
- 3 Beds
- 2 - 1/2 Bath
- 2 Garages
- 2058 Sq.ft
Plan # 35-563
Specification
- 2 Stories
- 3 Beds
- 3 Bath
- 2 Garages
- 2669 Sq.ft
