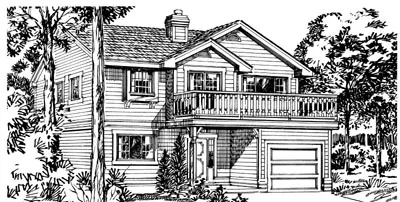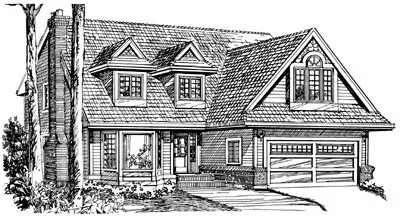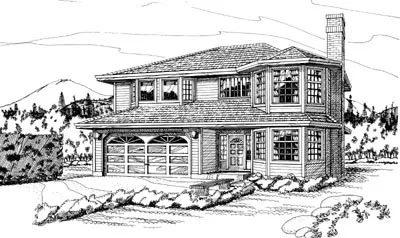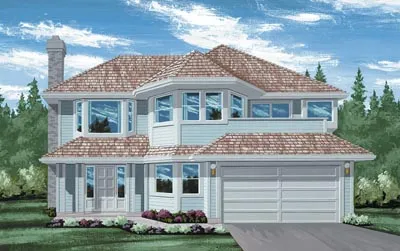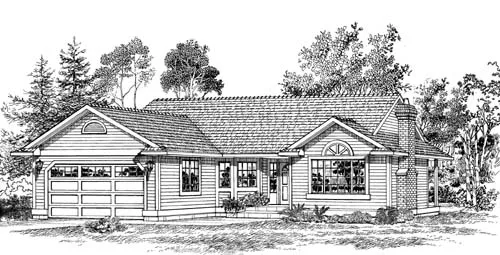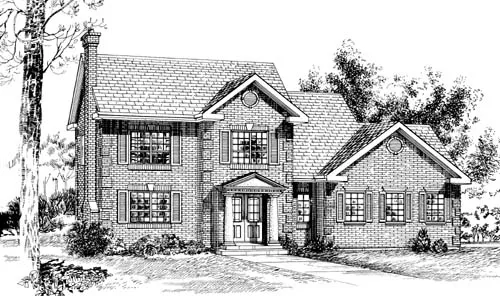House Floor Plans by Designer 35
Plan # 35-224
Specification
- 2 Stories
- 4 Beds
- 2 - 1/2 Bath
- 2 Garages
- 2236 Sq.ft
Plan # 35-231
Specification
- 1 Stories
- 3 Beds
- 2 Bath
- 2 Garages
- 1608 Sq.ft
Plan # 35-237
Specification
- 2 Stories
- 3 Beds
- 1 - 1/2 Bath
- 1 Garages
- 1202 Sq.ft
Plan # 35-249
Specification
- 2 Stories
- 4 Beds
- 2 - 1/2 Bath
- 2 Garages
- 2262 Sq.ft
Plan # 35-256
Specification
- Multi-level
- 3 Beds
- 2 - 1/2 Bath
- 2 Garages
- 1674 Sq.ft
Plan # 35-261
Specification
- 2 Stories
- 3 Beds
- 2 Bath
- 2 Garages
- 1450 Sq.ft
Plan # 35-270
Specification
- 2 Stories
- 3 Beds
- 2 Bath
- 2 Garages
- 1318 Sq.ft
Plan # 35-274
Specification
- 2 Stories
- 3 Beds
- 2 - 1/2 Bath
- 2 Garages
- 1835 Sq.ft
Plan # 35-300
Specification
- 1 Stories
- 3 Beds
- 2 Bath
- 2 Garages
- 1328 Sq.ft
Plan # 35-315
Specification
- 2 Stories
- 4 Beds
- 2 - 1/2 Bath
- 2 Garages
- 2530 Sq.ft
Plan # 35-336
Specification
- 2 Stories
- 3 Beds
- 2 Bath
- 2 Garages
- 1466 Sq.ft
Plan # 35-345
Specification
- 1 Stories
- 3 Beds
- 2 Bath
- 2 Garages
- 1493 Sq.ft
Plan # 35-367
Specification
- 2 Stories
- 4 Beds
- 2 - 1/2 Bath
- 2 Garages
- 2086 Sq.ft
Plan # 35-377
Specification
- 2 Stories
- 3 Beds
- 2 - 1/2 Bath
- 2 Garages
- 2270 Sq.ft
Plan # 35-393
Specification
- 2 Stories
- 3 Beds
- 2 - 1/2 Bath
- 2 Garages
- 2495 Sq.ft
Plan # 35-410
Specification
- 1 Stories
- 3 Beds
- 2 Bath
- 2 Garages
- 1424 Sq.ft
Plan # 35-424
Specification
- 1 Stories
- 3 Beds
- 2 Bath
- 2 Garages
- 1265 Sq.ft
Plan # 35-471
Specification
- 1 Stories
- 3 Beds
- 2 Bath
- 2 Garages
- 1746 Sq.ft


