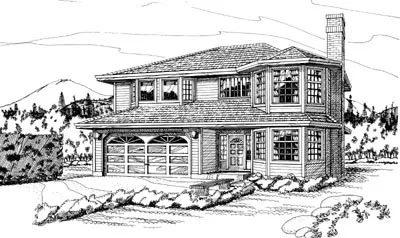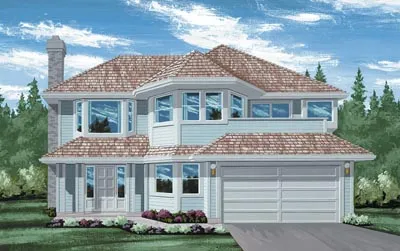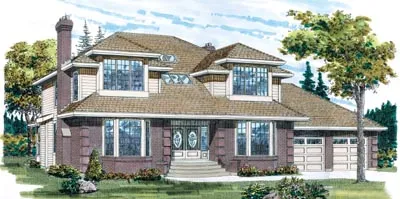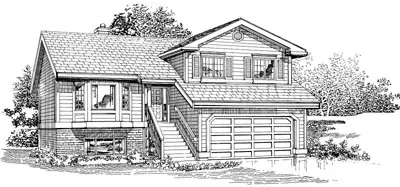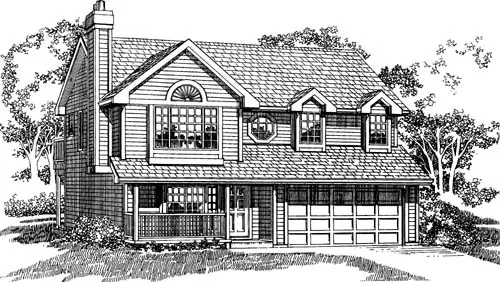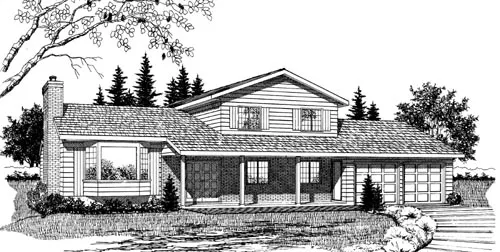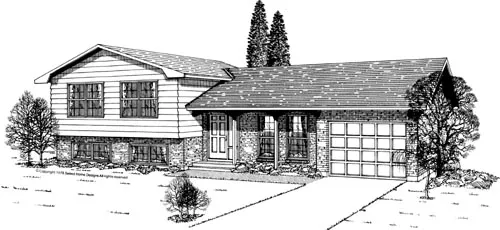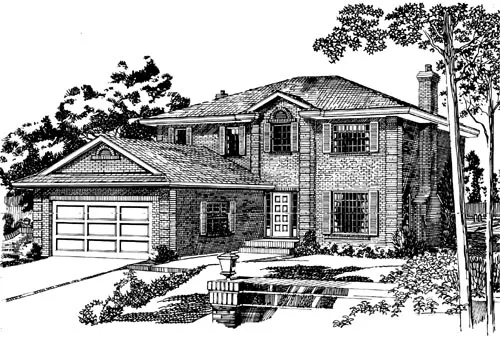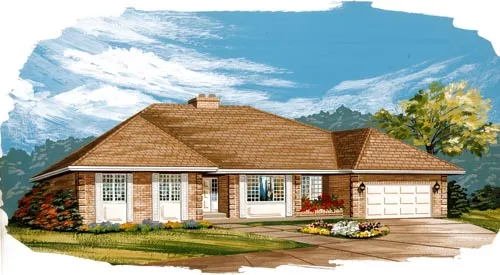House Floor Plans by Designer 35
Plan # 35-233
Specification
- 2 Stories
- 4 Beds
- 2 - 1/2 Bath
- 2 Garages
- 2137 Sq.ft
Plan # 35-256
Specification
- Multi-level
- 3 Beds
- 2 - 1/2 Bath
- 2 Garages
- 1674 Sq.ft
Plan # 35-261
Specification
- 2 Stories
- 3 Beds
- 2 Bath
- 2 Garages
- 1450 Sq.ft
Plan # 35-265
Specification
- 1 Stories
- 3 Beds
- 2 Bath
- 1525 Sq.ft
Plan # 35-270
Specification
- 2 Stories
- 3 Beds
- 2 Bath
- 2 Garages
- 1318 Sq.ft
Plan # 35-292
Specification
- 1 Stories
- 4 Beds
- 2 - 1/2 Bath
- 2 Garages
- 2959 Sq.ft
Plan # 35-293
Specification
- 2 Stories
- 4 Beds
- 3 Bath
- 2 Garages
- 3089 Sq.ft
Plan # 35-299
Specification
- Multi-level
- 3 Beds
- 2 - 1/2 Bath
- 2 Garages
- 1383 Sq.ft
Plan # 35-331
Specification
- 2 Stories
- 3 Beds
- 2 Bath
- 2 Garages
- 1395 Sq.ft
Plan # 35-336
Specification
- 2 Stories
- 3 Beds
- 2 Bath
- 2 Garages
- 1466 Sq.ft
Plan # 35-354
Specification
- 1 Stories
- 3 Beds
- 2 Bath
- 2 Garages
- 1794 Sq.ft
Plan # 35-365
Specification
- 2 Stories
- 3 Beds
- 3 Bath
- 2 Garages
- 2032 Sq.ft
Plan # 35-481
Specification
- 1 Stories
- 3 Beds
- 2 Bath
- 2 Garages
- 1319 Sq.ft
Plan # 35-502
Specification
- Multi-level
- 3 Beds
- 2 - 1/2 Bath
- 2 Garages
- 1919 Sq.ft
Plan # 35-510
Specification
- 2 Stories
- 3 Beds
- 2 Bath
- 1 Garages
- 1561 Sq.ft
Plan # 35-523
Specification
- 2 Stories
- 4 Beds
- 2 - 1/2 Bath
- 2 Garages
- 2311 Sq.ft
Plan # 35-530
Specification
- 2 Stories
- 3 Beds
- 2 - 1/2 Bath
- 2 Garages
- 2003 Sq.ft
Plan # 35-531
Specification
- 1 Stories
- 3 Beds
- 2 Bath
- 2 Garages
- 2042 Sq.ft


