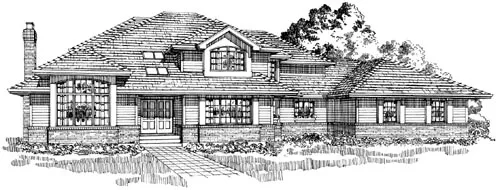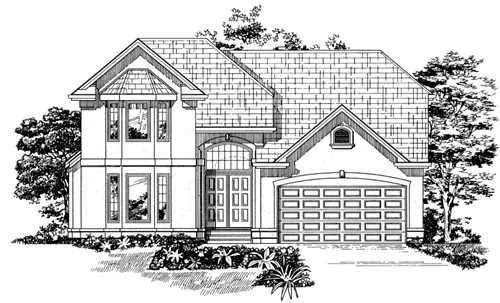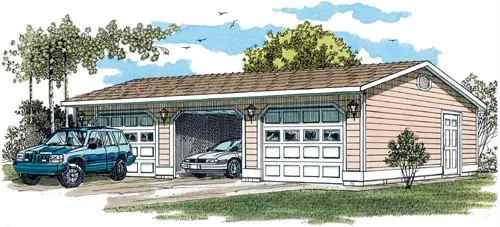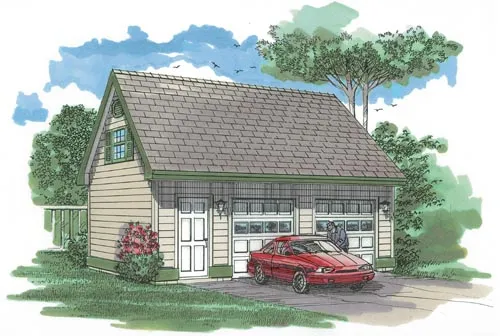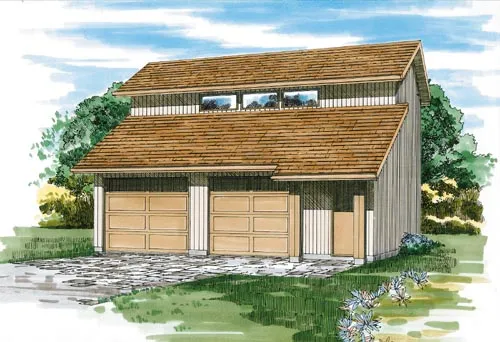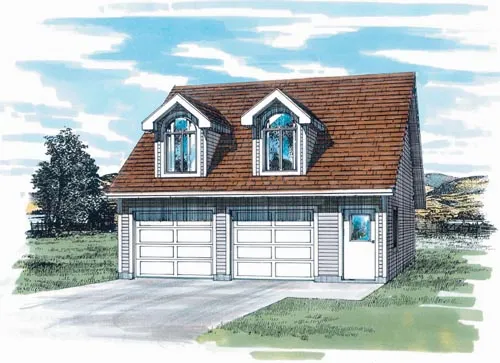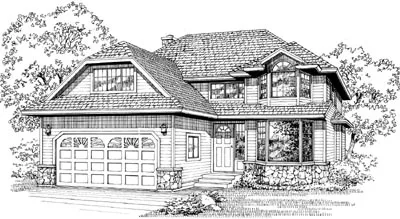House Floor Plans by Designer 35
Plan # 35-534
Specification
- 2 Stories
- 3 Beds
- 2 - 1/2 Bath
- 2 Garages
- 2255 Sq.ft
Plan # 35-538
Specification
- 1 Stories
- 3 Beds
- 2 Bath
- 2 Garages
- 1726 Sq.ft
Plan # 35-544
Specification
- 2 Stories
- 4 Beds
- 2 - 1/2 Bath
- 2 Garages
- 3415 Sq.ft
Plan # 35-556
Specification
- 2 Stories
- 4 Beds
- 3 - 1/2 Bath
- 3 Garages
- 3407 Sq.ft
Plan # 35-560
Specification
- 2 Stories
- 3 Beds
- 2 - 1/2 Bath
- 2 Garages
- 1858 Sq.ft
Plan # 35-568
Specification
- 2 Stories
- 4 Beds
- 4 - 1/2 Bath
- 3 Garages
- 3805 Sq.ft
Plan # 35-607
Specification
- 2 Stories
- 4 Beds
- 2 - 1/2 Bath
- 2 Garages
- 2455 Sq.ft
Plan # 35-619
Specification
- 1 Stories
- 3 Garages
- 704 Sq.ft
Plan # 35-620
Specification
- 2 Stories
- 1148 Sq.ft
Plan # 35-626
Specification
- 1 Stories
- 2 Garages
- 984 Sq.ft
Plan # 35-632
Specification
- 2 Stories
- 2 Garages
- 992 Sq.ft
Plan # 35-634
Specification
- 2 Stories
- 1 Beds
- 1 Bath
- 2 Garages
- 652 Sq.ft
Plan # 35-108
Specification
- 2 Stories
- 3 Beds
- 2 - 1/2 Bath
- 2 Garages
- 2035 Sq.ft
Plan # 35-118
Specification
- 2 Stories
- 3 Beds
- 2 Bath
- 2 Garages
- 1834 Sq.ft
Plan # 35-129
Specification
- 2 Stories
- 3 Beds
- 2 - 1/2 Bath
- 2 Garages
- 2135 Sq.ft
Plan # 35-140
Specification
- 2 Stories
- 3 Beds
- 2 - 1/2 Bath
- 2 Garages
- 2061 Sq.ft
Plan # 35-167
Specification
- Multi-level
- 3 Beds
- 3 Bath
- 3 Garages
- 2466 Sq.ft
Plan # 35-168
Specification
- 2 Stories
- 3 Beds
- 2 - 1/2 Bath
- 2 Garages
- 3125 Sq.ft



