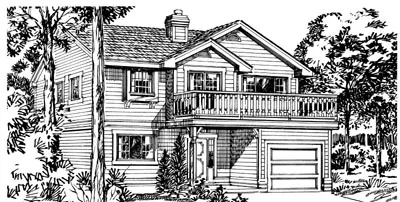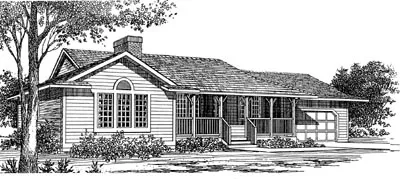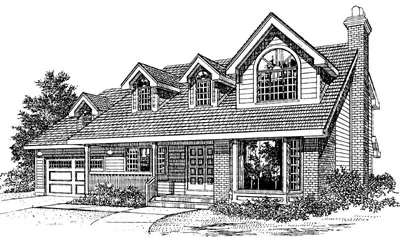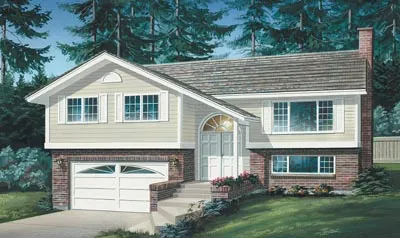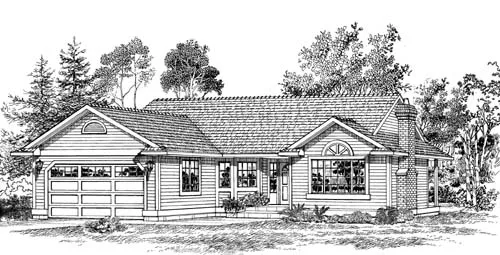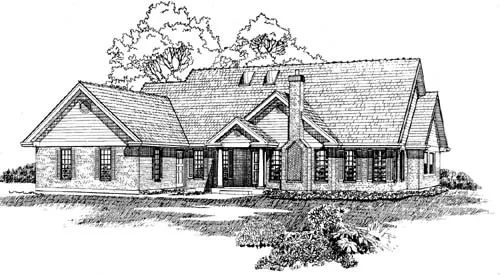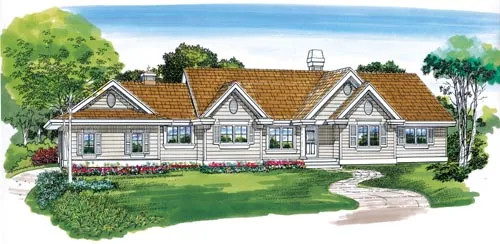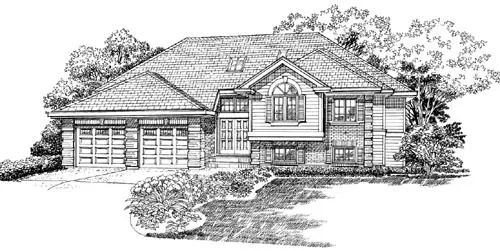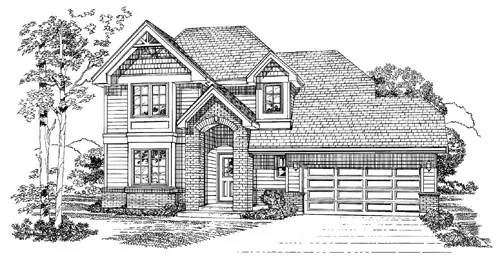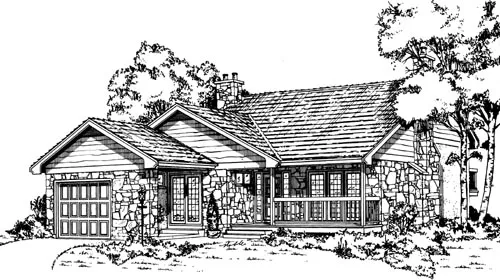House Floor Plans by Designer 35
Plan # 35-177
Specification
- 1 Stories
- 3 Beds
- 2 Bath
- 2 Garages
- 2295 Sq.ft
Plan # 35-237
Specification
- 2 Stories
- 3 Beds
- 1 - 1/2 Bath
- 1 Garages
- 1202 Sq.ft
Plan # 35-241
Specification
- 1 Stories
- 3 Beds
- 2 Bath
- 2 Garages
- 1399 Sq.ft
Plan # 35-248
Specification
- 2 Stories
- 3 Beds
- 2 - 1/2 Bath
- 2 Garages
- 2170 Sq.ft
Plan # 35-255
Specification
- Split entry
- 3 Beds
- 2 Bath
- 2 Garages
- 1197 Sq.ft
Plan # 35-272
Specification
- 1 Stories
- 3 Beds
- 2 Bath
- 2 Garages
- 1662 Sq.ft
Plan # 35-274
Specification
- 2 Stories
- 3 Beds
- 2 - 1/2 Bath
- 2 Garages
- 1835 Sq.ft
Plan # 35-315
Specification
- 2 Stories
- 4 Beds
- 2 - 1/2 Bath
- 2 Garages
- 2530 Sq.ft
Plan # 35-345
Specification
- 1 Stories
- 3 Beds
- 2 Bath
- 2 Garages
- 1493 Sq.ft
Plan # 35-387
Specification
- 1 Stories
- 3 Beds
- 2 - 1/2 Bath
- 2 Garages
- 2404 Sq.ft
Plan # 35-410
Specification
- 1 Stories
- 3 Beds
- 2 Bath
- 2 Garages
- 1424 Sq.ft
Plan # 35-433
Specification
- 1 Stories
- 3 Beds
- 2 Bath
- 2 Garages
- 1588 Sq.ft
Plan # 35-449
Specification
- Split entry
- 3 Beds
- 2 Bath
- 2 Garages
- 2063 Sq.ft
Plan # 35-450
Specification
- 2 Stories
- 4 Beds
- 2 - 1/2 Bath
- 2 Garages
- 2068 Sq.ft
Plan # 35-513
Specification
- Multi-level
- 3 Beds
- 1 - 1/2 Bath
- 1 Garages
- 1318 Sq.ft
Plan # 35-539
Specification
- 2 Stories
- 3 Beds
- 2 - 1/2 Bath
- 2 Garages
- 1869 Sq.ft
Plan # 35-543
Specification
- 2 Stories
- 3 Beds
- 3 - 1/2 Bath
- 2 Garages
- 2837 Sq.ft
Plan # 35-554
Specification
- 2 Stories
- 3 Beds
- 2 - 1/2 Bath
- 2 Garages
- 2001 Sq.ft

