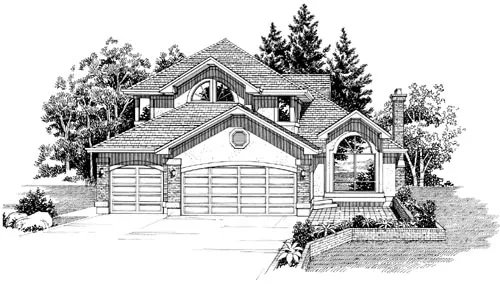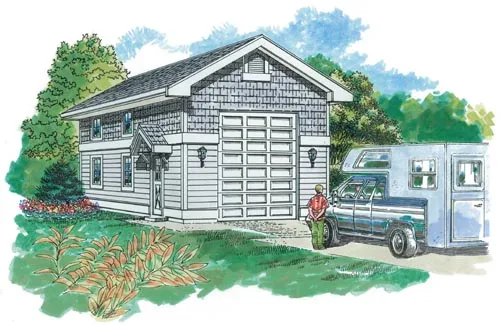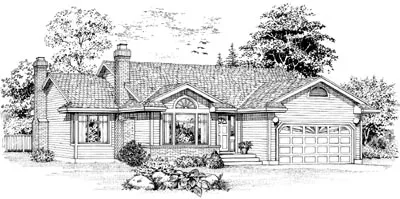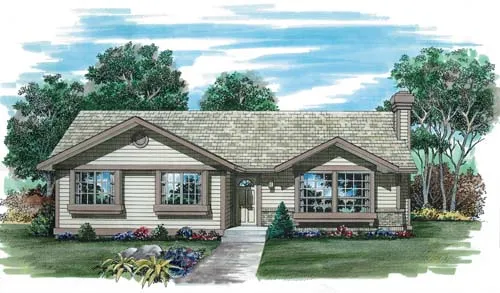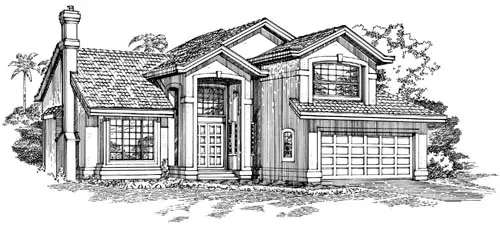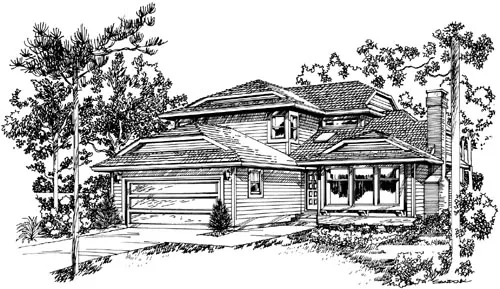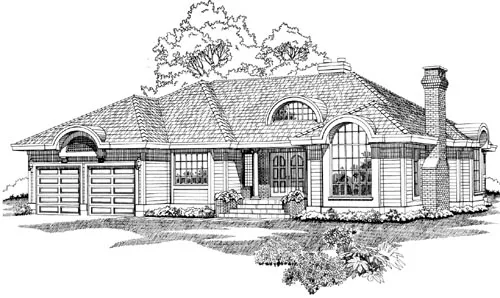House Floor Plans by Designer 35
Plan # 35-564
Specification
- 1 Stories
- 3 Beds
- 2 - 1/2 Bath
- 3 Garages
- 2804 Sq.ft
Plan # 35-602
Specification
- 2 Stories
- 3 Beds
- 2 - 1/2 Bath
- 3 Garages
- 2826 Sq.ft
Plan # 35-625
Specification
- 1 Stories
- 1 Garages
- 648 Sq.ft
Plan # 35-128
Specification
- 2 Stories
- 3 Beds
- 2 - 1/2 Bath
- 2 Garages
- 2005 Sq.ft
Plan # 35-136
Specification
- 1 Stories
- 3 Beds
- 2 Bath
- 2 Garages
- 1579 Sq.ft
Plan # 35-163
Specification
- 2 Stories
- 3 Beds
- 2 - 1/2 Bath
- 2 Garages
- 2347 Sq.ft
Plan # 35-182
Specification
- 1 Stories
- 3 Beds
- 2 Bath
- 2 Garages
- 2019 Sq.ft
Plan # 35-185
Specification
- 1 Stories
- 3 Beds
- 2 Bath
- 2 Garages
- 1757 Sq.ft
Plan # 35-190
Specification
- 2 Stories
- 3 Beds
- 3 Bath
- 3 Garages
- 2575 Sq.ft
Plan # 35-284
Specification
- 1 Stories
- 3 Beds
- 2 Bath
- 2 Garages
- 1692 Sq.ft
Plan # 35-294
Specification
- 2 Stories
- 3 Beds
- 3 Bath
- 3 Garages
- 3427 Sq.ft
Plan # 35-327
Specification
- 1 Stories
- 3 Beds
- 1 Bath
- 1197 Sq.ft
Plan # 35-332
Specification
- Split entry
- 3 Beds
- 1 Bath
- 2 Garages
- 1257 Sq.ft
Plan # 35-355
Specification
- 1 Stories
- 3 Beds
- 2 Bath
- 2 Garages
- 1883 Sq.ft
Plan # 35-358
Specification
- 2 Stories
- 3 Beds
- 2 - 1/2 Bath
- 2 Garages
- 1827 Sq.ft
Plan # 35-384
Specification
- 2 Stories
- 3 Beds
- 3 Bath
- 2 Garages
- 2708 Sq.ft
Plan # 35-532
Specification
- 2 Stories
- 3 Beds
- 2 - 1/2 Bath
- 2 Garages
- 2074 Sq.ft
Plan # 35-591
Specification
- 1 Stories
- 3 Beds
- 2 - 1/2 Bath
- 2 Garages
- 2561 Sq.ft

