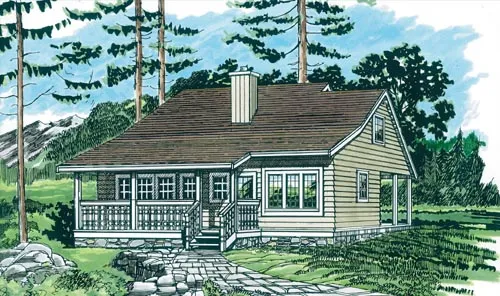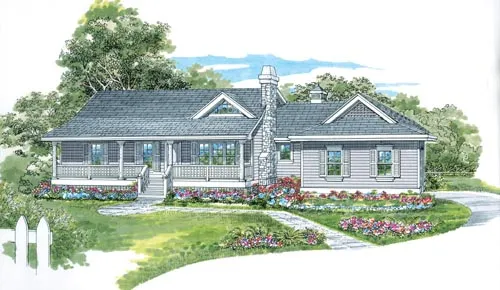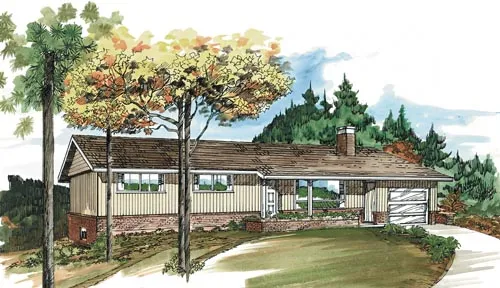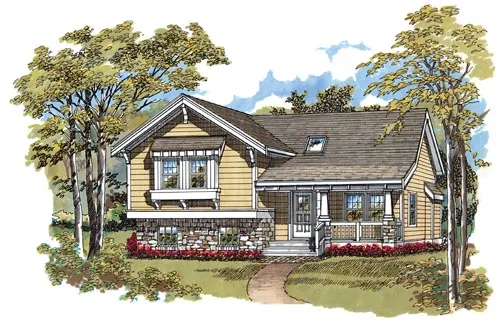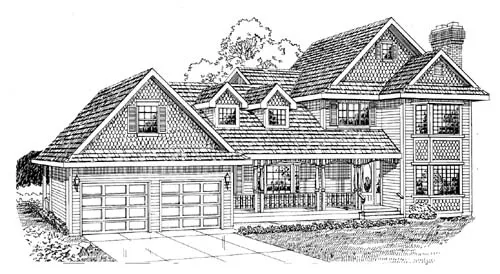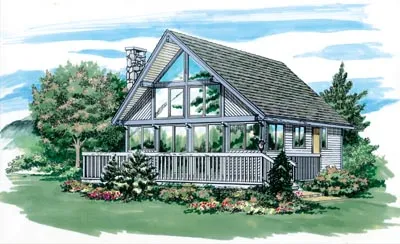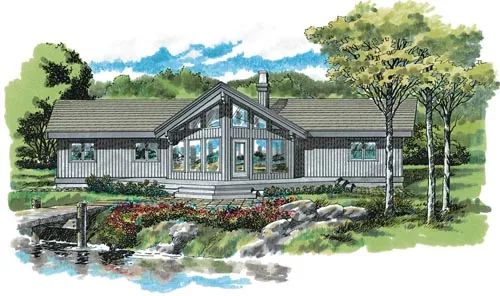House Floor Plans by Designer 35
Plan # 35-412
Specification
- 1 Stories
- 3 Beds
- 2 Bath
- 1230 Sq.ft
Plan # 35-419
Specification
- 1 Stories
- 3 Beds
- 2 Bath
- 1292 Sq.ft
Plan # 35-379
Specification
- 2 Stories
- 3 Beds
- 3 Bath
- 2 Garages
- 2335 Sq.ft
Plan # 35-464
Specification
- 2 Stories
- 3 Beds
- 1 Bath
- 1 Garages
- 1213 Sq.ft
Plan # 35-426
Specification
- 1 Stories
- 3 Beds
- 2 Bath
- 2 Garages
- 1298 Sq.ft
Plan # 35-468
Specification
- 1 Stories
- 3 Beds
- 1 Bath
- 1089 Sq.ft
Plan # 35-498
Specification
- Multi-level
- 3 Beds
- 2 Bath
- 1108 Sq.ft
Plan # 35-245
Specification
- 1 Stories
- 3 Beds
- 2 - 1/2 Bath
- 2 Garages
- 1553 Sq.ft
Plan # 35-314
Specification
- 2 Stories
- 4 Beds
- 2 - 1/2 Bath
- 2 Garages
- 2529 Sq.ft
Plan # 35-420
Specification
- 2 Stories
- 3 Beds
- 2 Bath
- 1427 Sq.ft
Plan # 35-578
Specification
- 2 Stories
- 3 Beds
- 2 - 1/2 Bath
- 1568 Sq.ft
Plan # 35-366
Specification
- 2 Stories
- 3 Beds
- 3 Bath
- 2 Garages
- 2030 Sq.ft
Plan # 35-446
Specification
- 2 Stories
- 3 Beds
- 2 Bath
- 1634 Sq.ft
Plan # 35-587
Specification
- 1 Stories
- 2 Beds
- 1 Bath
- 839 Sq.ft
Plan # 35-202
Specification
- 2 Stories
- 2 Beds
- 1 Bath
- 916 Sq.ft
Plan # 35-278
Specification
- 1 Stories
- 3 Beds
- 2 - 1/2 Bath
- 3 Garages
- 2559 Sq.ft
Plan # 35-404
Specification
- 1 Stories
- 2 Beds
- 1 Bath
- 817 Sq.ft
Plan # 35-485
Specification
- 1 Stories
- 3 Beds
- 2 Bath
- 1405 Sq.ft



