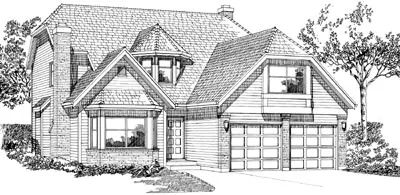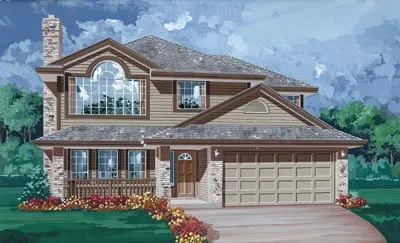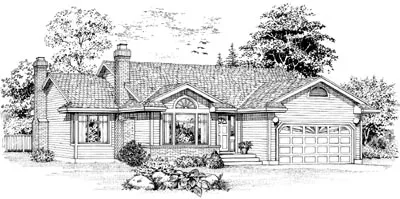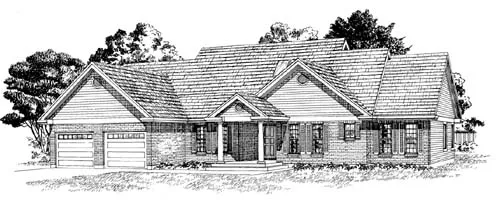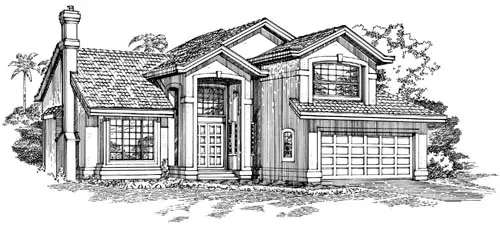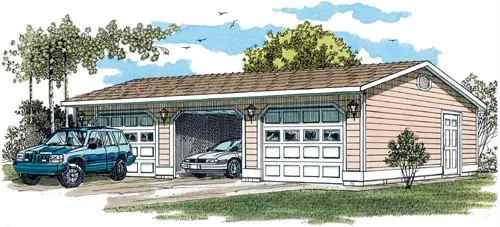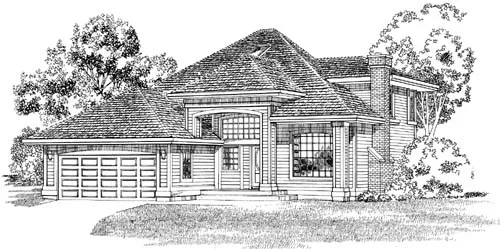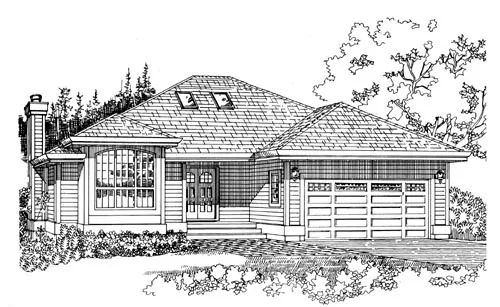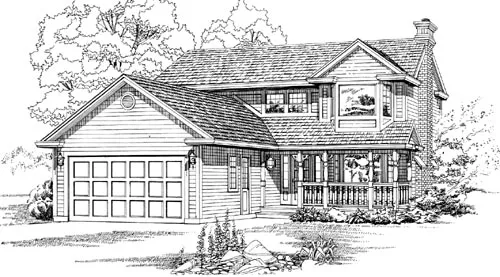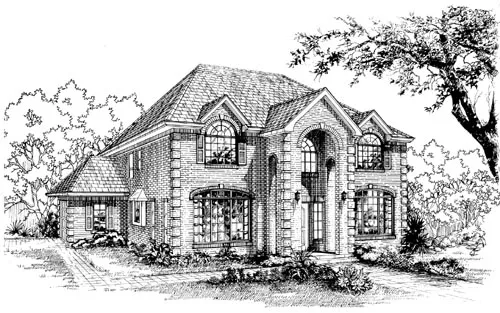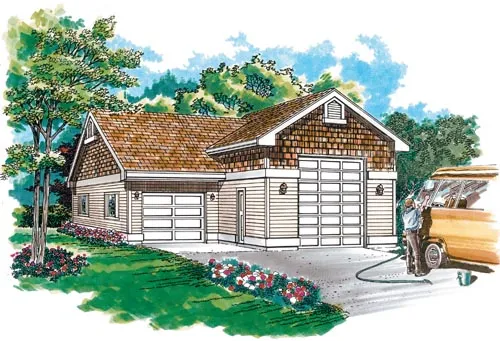House Floor Plans by Designer 35
Plan # 35-644
Specification
- 1 Stories
- 1 Garages
- 308 Sq.ft
Plan # 35-119
Specification
- 2 Stories
- 4 Beds
- 2 - 1/2 Bath
- 2 Garages
- 2566 Sq.ft
Plan # 35-124
Specification
- 2 Stories
- 3 Beds
- 2 Bath
- 2 Garages
- 1341 Sq.ft
Plan # 35-136
Specification
- 1 Stories
- 3 Beds
- 2 Bath
- 2 Garages
- 1579 Sq.ft
Plan # 35-262
Specification
- 1 Stories
- 3 Beds
- 2 Bath
- 1375 Sq.ft
Plan # 35-284
Specification
- 1 Stories
- 3 Beds
- 2 Bath
- 2 Garages
- 1692 Sq.ft
Plan # 35-358
Specification
- 2 Stories
- 3 Beds
- 2 - 1/2 Bath
- 2 Garages
- 1827 Sq.ft
Plan # 35-363
Specification
- 1 Stories
- 3 Beds
- 2 - 1/2 Bath
- 2 Garages
- 2021 Sq.ft
Plan # 35-384
Specification
- 2 Stories
- 3 Beds
- 3 Bath
- 2 Garages
- 2708 Sq.ft
Plan # 35-504
Specification
- 2 Stories
- 4 Beds
- 2 - 1/2 Bath
- 1 Garages
- 1796 Sq.ft
Plan # 35-619
Specification
- 1 Stories
- 3 Garages
- 704 Sq.ft
Plan # 35-246
Specification
- 2 Stories
- 3 Beds
- 2 - 1/2 Bath
- 1 Garages
- 1702 Sq.ft
Plan # 35-362
Specification
- 2 Stories
- 3 Beds
- 2 - 1/2 Bath
- 2 Garages
- 2010 Sq.ft
Plan # 35-414
Specification
- 1 Stories
- 3 Beds
- 2 Bath
- 2 Garages
- 1911 Sq.ft
Plan # 35-528
Specification
- 2 Stories
- 3 Beds
- 2 - 1/2 Bath
- 2 Garages
- 1956 Sq.ft
Plan # 35-601
Specification
- 2 Stories
- 4 Beds
- 2 - 1/2 Bath
- 2 Garages
- 2808 Sq.ft
Plan # 35-613
Specification
- 1 Stories
- 3 Garages
- 704 Sq.ft
Plan # 35-627
Specification
- 1 Stories
- 2 Garages
- 984 Sq.ft

