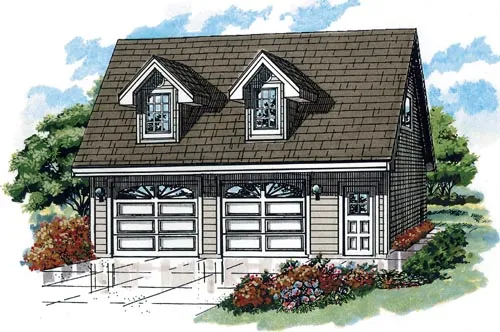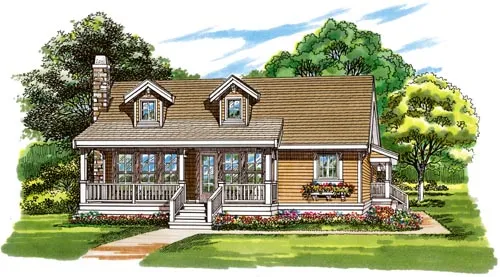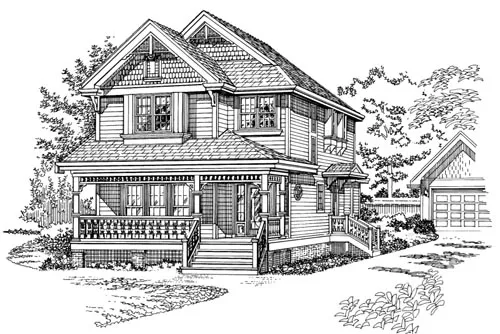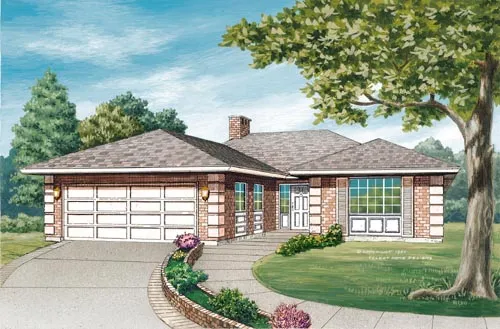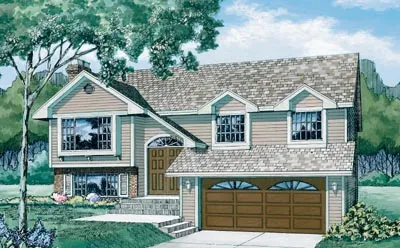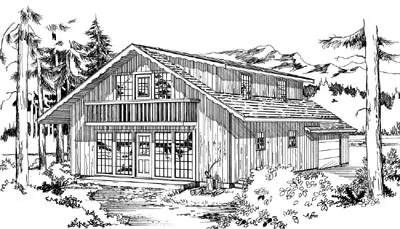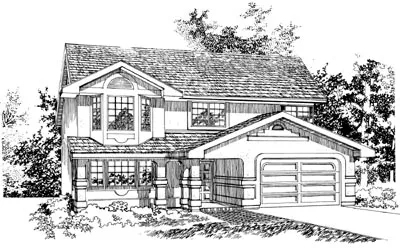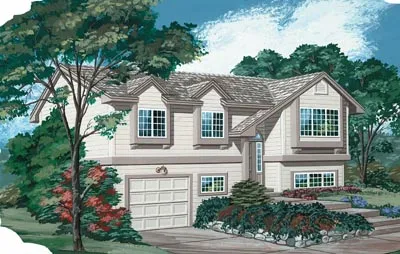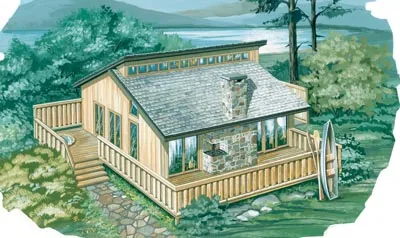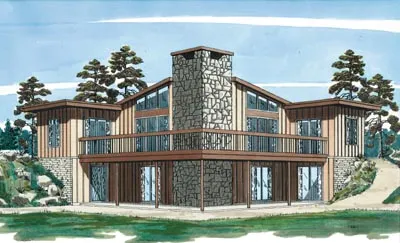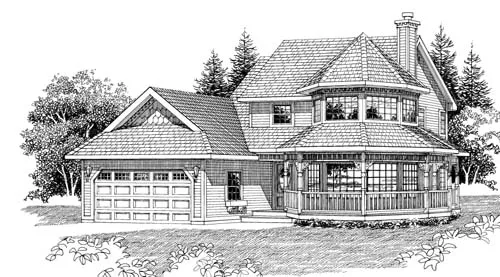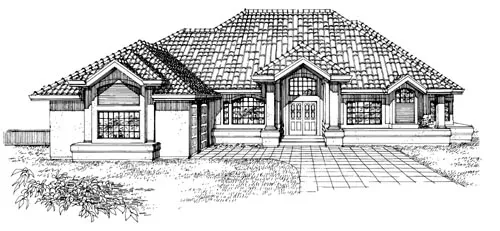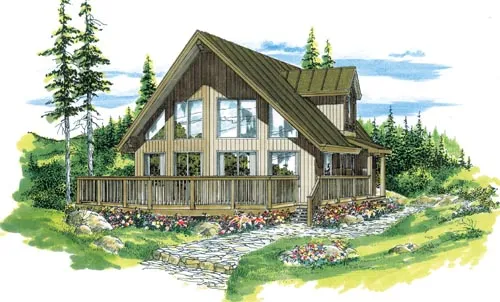House Floor Plans by Designer 35
Plan # 35-228
Specification
- 1 Stories
- 3 Beds
- 1 Bath
- 1 Garages
- 1054 Sq.ft
Plan # 35-646
Specification
- 2 Stories
- 588 Sq.ft
Plan # 35-435
Specification
- 2 Stories
- 4 Beds
- 2 - 1/2 Bath
- 2 Garages
- 2552 Sq.ft
Plan # 35-484
Specification
- 1 Stories
- 2 Beds
- 1 Bath
- 1064 Sq.ft
Plan # 35-451
Specification
- 2 Stories
- 4 Beds
- 2 - 1/2 Bath
- 2219 Sq.ft
Plan # 35-507
Specification
- 1 Stories
- 3 Beds
- 1 - 1/2 Bath
- 2 Garages
- 1385 Sq.ft
Plan # 35-253
Specification
- Split entry
- 3 Beds
- 1 Bath
- 2 Garages
- 1100 Sq.ft
Plan # 35-200
Specification
- 2 Stories
- 4 Beds
- 2 Bath
- 1 Garages
- 1680 Sq.ft
Plan # 35-144
Specification
- 2 Stories
- 3 Beds
- 2 Bath
- 1 Garages
- 1202 Sq.ft
Plan # 35-236
Specification
- Split entry
- 3 Beds
- 2 Bath
- 1 Garages
- 1047 Sq.ft
Plan # 35-521
Specification
- 2 Stories
- 4 Beds
- 2 - 1/2 Bath
- 2 Garages
- 2018 Sq.ft
Plan # 35-636
Specification
- 2 Stories
- 1 Beds
- 1 Bath
- 2 Garages
- 588 Sq.ft
Plan # 35-192
Specification
- 1 Stories
- 2 Beds
- 1 Bath
- 1 Garages
- 936 Sq.ft
Plan # 35-205
Specification
- 1 Stories
- 3 Beds
- 1 Bath
- 1180 Sq.ft
Plan # 35-213
Specification
- 1 Stories
- 3 Beds
- 2 Bath
- 1356 Sq.ft
Plan # 35-364
Specification
- 2 Stories
- 3 Beds
- 2 - 1/2 Bath
- 2 Garages
- 2043 Sq.ft
Plan # 35-401
Specification
- 1 Stories
- 3 Beds
- 3 - 1/2 Bath
- 3 Garages
- 2761 Sq.ft
Plan # 35-413
Specification
- 2 Stories
- 3 Beds
- 2 Bath
- 1543 Sq.ft

