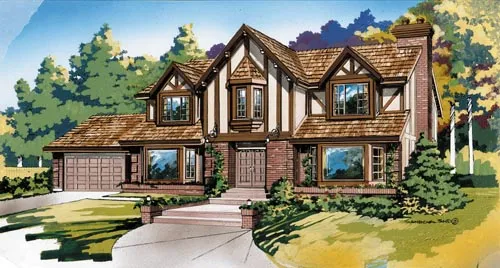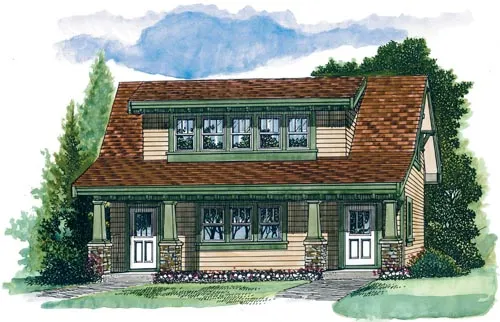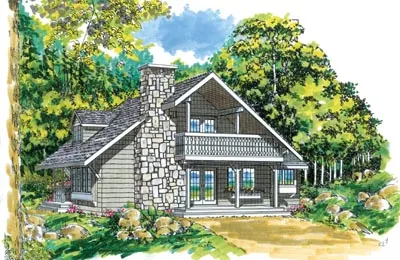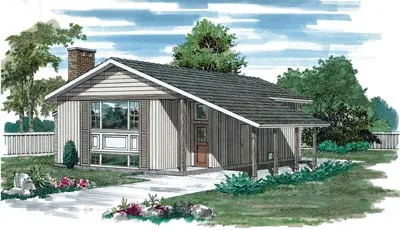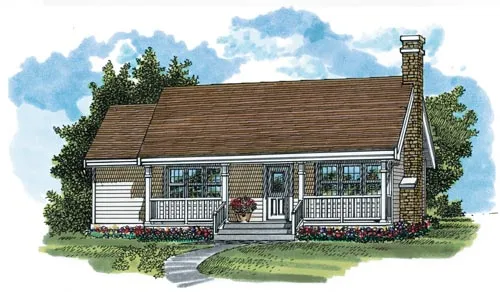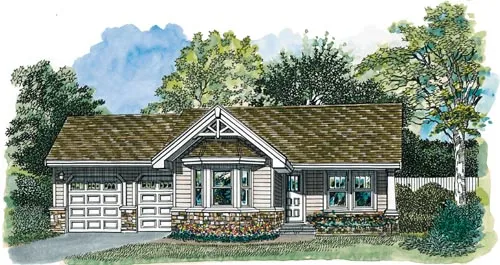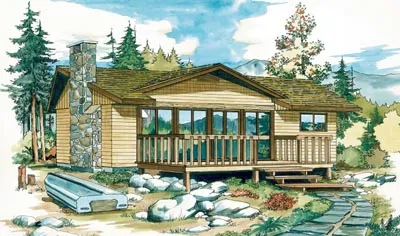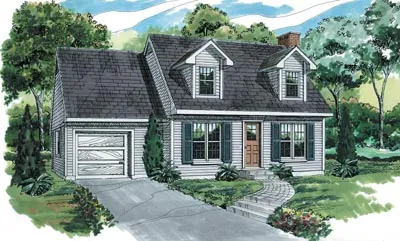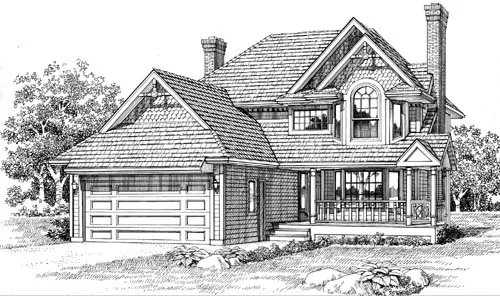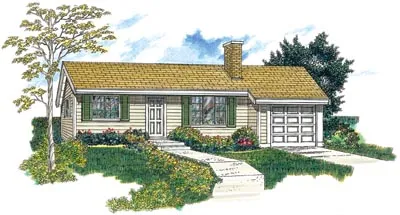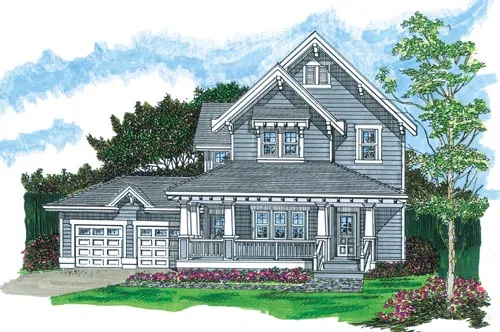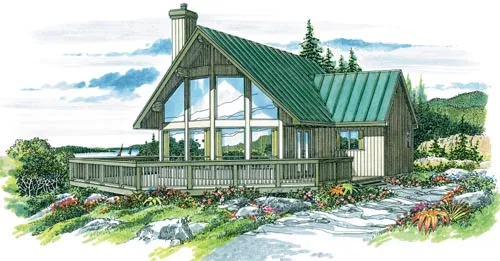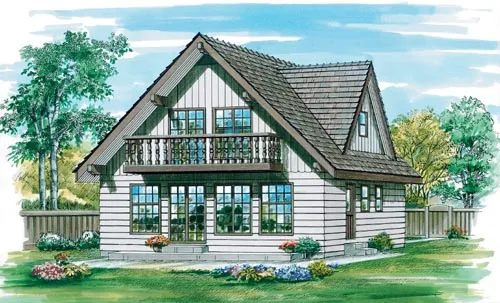House Floor Plans by Designer 35
Plan # 35-493
Specification
- 2 Stories
- 3 Beds
- 2 - 1/2 Bath
- 2 Garages
- 1924 Sq.ft
Plan # 35-511
Specification
- 2 Stories
- 4 Beds
- 3 Bath
- 2 Garages
- 2916 Sq.ft
Plan # 35-643
Specification
- 2 Stories
- 1 Beds
- 1 Bath
- 2 Garages
- 905 Sq.ft
Plan # 35-191
Specification
- 2 Stories
- 3 Beds
- 2 Bath
- 1670 Sq.ft
Plan # 35-215
Specification
- Split entry
- 3 Beds
- 1 - 1/2 Bath
- 1 Garages
- 1018 Sq.ft
Plan # 35-576
Specification
- 1 Stories
- 3 Beds
- 1 Bath
- 988 Sq.ft
Plan # 35-642
Specification
- 1 Stories
- 1 Beds
- 1 Bath
- 2 Garages
- 794 Sq.ft
Plan # 35-197
Specification
- 1 Stories
- 2 Beds
- 1 Bath
- 988 Sq.ft
Plan # 35-257
Specification
- 2 Stories
- 3 Beds
- 1 - 1/2 Bath
- 1 Garages
- 1243 Sq.ft
Plan # 35-361
Specification
- 2 Stories
- 3 Beds
- 2 - 1/2 Bath
- 2 Garages
- 1938 Sq.ft
Plan # 35-470
Specification
- 2 Stories
- 3 Beds
- 2 - 1/2 Bath
- 1 Garages
- 1581 Sq.ft
Plan # 35-515
Specification
- 1 Stories
- 3 Beds
- 1 Bath
- 1248 Sq.ft
Plan # 35-604
Specification
- 2 Stories
- 4 Beds
- 4 - 1/2 Bath
- 2 Garages
- 4442 Sq.ft
Plan # 35-220
Specification
- 1 Stories
- 3 Beds
- 1 Bath
- 1 Garages
- 1114 Sq.ft
Plan # 35-580
Specification
- 2 Stories
- 3 Beds
- 2 - 1/2 Bath
- 2 Garages
- 1990 Sq.ft
Plan # 35-407
Specification
- 2 Stories
- 3 Beds
- 1 - 1/2 Bath
- 1256 Sq.ft
Plan # 35-467
Specification
- 2 Stories
- 3 Beds
- 2 Bath
- 1605 Sq.ft
Plan # 35-472
Specification
- 2 Stories
- 3 Beds
- 2 - 1/2 Bath
- 1795 Sq.ft

