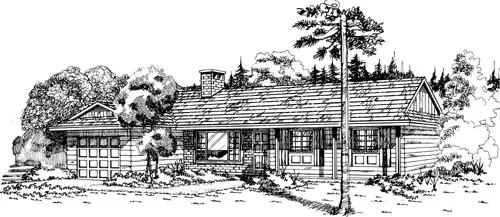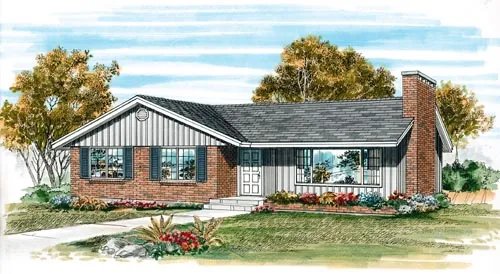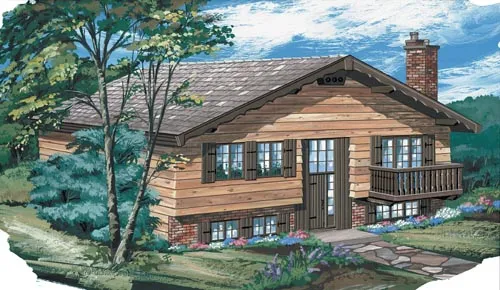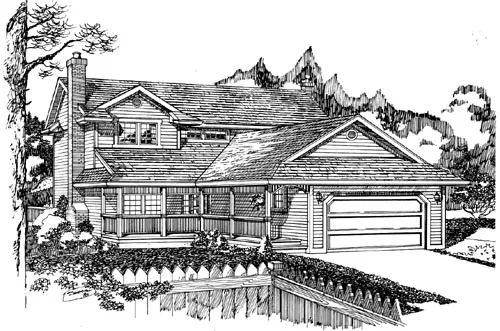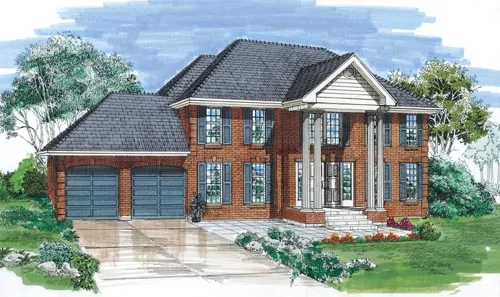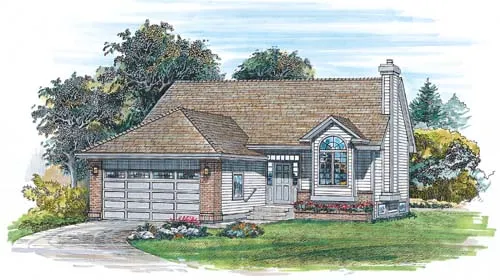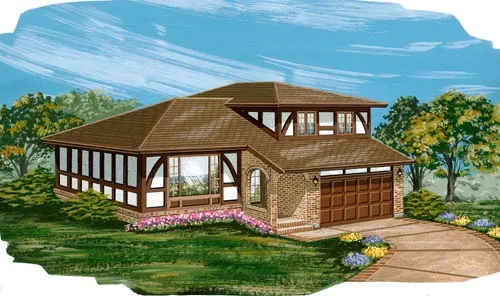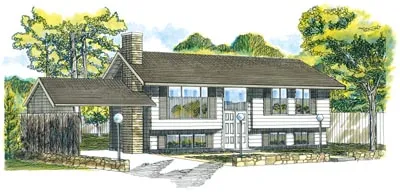House Floor Plans by Designer 35
Plan # 35-508
Specification
- 1 Stories
- 3 Beds
- 2 Bath
- 1 Garages
- 1377 Sq.ft
Plan # 35-527
Specification
- 2 Stories
- 3 Beds
- 2 - 1/2 Bath
- 1 Garages
- 4096 Sq.ft
Plan # 35-575
Specification
- 1 Stories
- 3 Beds
- 1 Bath
- 1139 Sq.ft
Plan # 35-235
Specification
- 1 Stories
- 3 Beds
- 2 - 1/2 Bath
- 2 Garages
- 2419 Sq.ft
Plan # 35-326
Specification
- 1 Stories
- 3 Beds
- 2 Bath
- 1 Garages
- 1196 Sq.ft
Plan # 35-479
Specification
- 2 Stories
- 4 Beds
- 3 Bath
- 2 Garages
- 2695 Sq.ft
Plan # 35-514
Specification
- Split entry
- 3 Beds
- 2 Bath
- 1102 Sq.ft
Plan # 35-520
Specification
- 2 Stories
- 3 Beds
- 2 - 1/2 Bath
- 2 Garages
- 1920 Sq.ft
Plan # 35-590
Specification
- 2 Stories
- 4 Beds
- 2 - 1/2 Bath
- 2 Garages
- 2904 Sq.ft
Plan # 35-321
Specification
- 1 Stories
- 3 Beds
- 1 Bath
- 2 Garages
- 1000 Sq.ft
Plan # 35-459
Specification
- 1 Stories
- 3 Beds
- 2 Bath
- 1298 Sq.ft
Plan # 35-516
Specification
- 2 Stories
- 3 Beds
- 1 - 1/2 Bath
- 1 Garages
- 1473 Sq.ft
Plan # 35-329
Specification
- 1 Stories
- 3 Beds
- 2 Bath
- 1 Garages
- 1233 Sq.ft
Plan # 35-397
Specification
- 2 Stories
- 4 Beds
- 3 Bath
- 2 Garages
- 2539 Sq.ft
Plan # 35-458
Specification
- 1 Stories
- 3 Beds
- 1 Bath
- 1092 Sq.ft
Plan # 35-509
Specification
- 2 Stories
- 4 Beds
- 1 - 1/2 Bath
- 2 Garages
- 1939 Sq.ft
Plan # 35-196
Specification
- 2 Stories
- 3 Beds
- 2 Bath
- 1 Garages
- 1682 Sq.ft
Plan # 35-207
Specification
- Split entry
- 3 Beds
- 1 - 1/2 Bath
- 1 Garages
- 1033 Sq.ft
