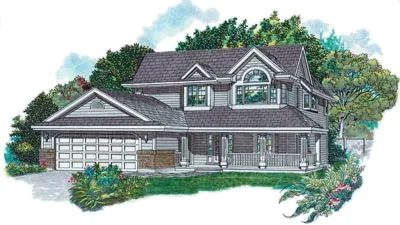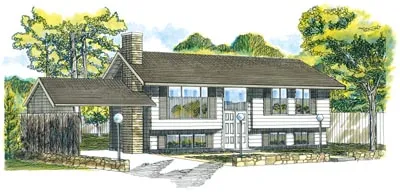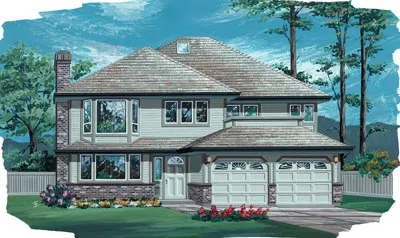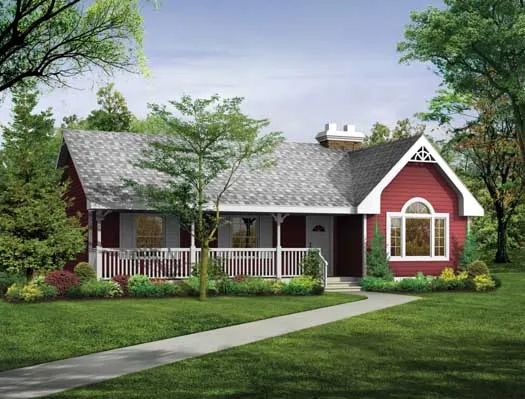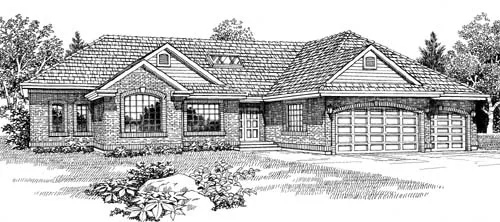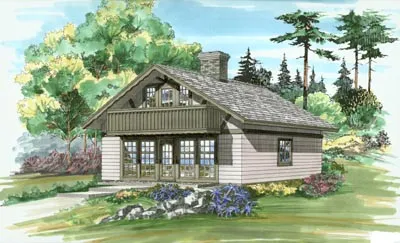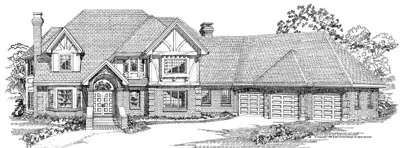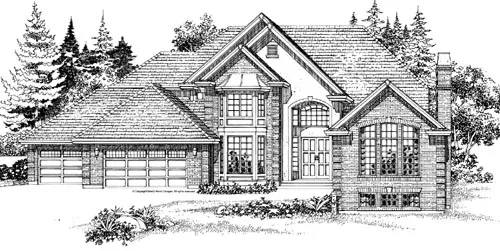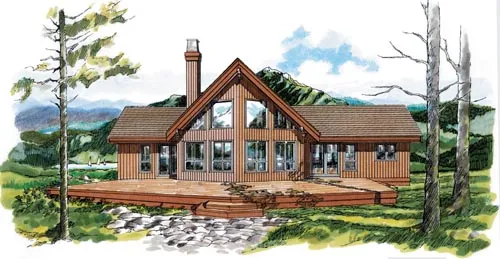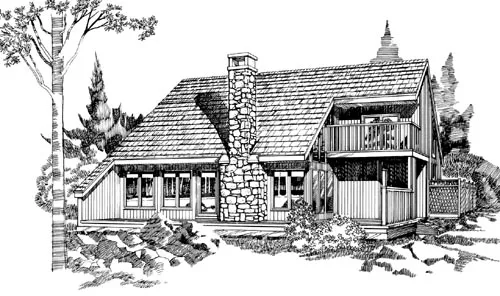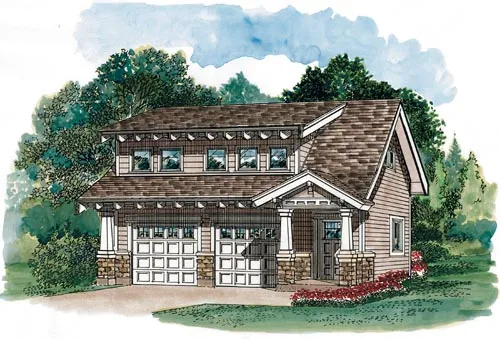House Floor Plans by Designer 35
Plan # 35-164
Specification
- 2 Stories
- 3 Beds
- 2 Bath
- 2 Garages
- 1683 Sq.ft
Plan # 35-196
Specification
- 2 Stories
- 3 Beds
- 2 Bath
- 1 Garages
- 1682 Sq.ft
Plan # 35-207
Specification
- Split entry
- 3 Beds
- 1 - 1/2 Bath
- 1 Garages
- 1033 Sq.ft
Plan # 35-319
Specification
- 2 Stories
- 3 Beds
- 2 - 1/2 Bath
- 2 Garages
- 3477 Sq.ft
Plan # 35-437
Specification
- 2 Stories
- 4 Beds
- 2 - 1/2 Bath
- 2 Garages
- 2858 Sq.ft
Plan # 35-125
Specification
- 2 Stories
- 3 Beds
- 2 Bath
- 2 Garages
- 1617 Sq.ft
Plan # 35-147
Specification
- 2 Stories
- 3 Beds
- 2 Bath
- 2 Garages
- 1348 Sq.ft
Plan # 35-243
Specification
- 1 Stories
- 3 Beds
- 2 Bath
- 1475 Sq.ft
Plan # 35-386
Specification
- 1 Stories
- 3 Beds
- 2 - 1/2 Bath
- 3 Garages
- 2418 Sq.ft
Plan # 35-640
Specification
- 2 Stories
- 1 Beds
- 1 Bath
- 2 Garages
- 1140 Sq.ft
Plan # 35-240
Specification
- 2 Stories
- 3 Beds
- 1 Bath
- 1078 Sq.ft
Plan # 35-295
Specification
- 2 Stories
- 4 Beds
- 3 Bath
- 3 Garages
- 4088 Sq.ft
Plan # 35-439
Specification
- 2 Stories
- 4 Beds
- 3 - 1/2 Bath
- 3 Garages
- 4530 Sq.ft
Plan # 35-462
Specification
- 2 Stories
- 3 Beds
- 2 Bath
- 1 Garages
- 1290 Sq.ft
Plan # 35-490
Specification
- 2 Stories
- 3 Beds
- 2 Bath
- 1659 Sq.ft
Plan # 35-547
Specification
- 2 Stories
- 4 Beds
- 3 - 1/2 Bath
- 2 Garages
- 3058 Sq.ft
Plan # 35-599
Specification
- 2 Stories
- 2 Beds
- 2 - 1/2 Bath
- 1946 Sq.ft
Plan # 35-638
Specification
- 2 Stories
- 1 Beds
- 1 Bath
- 2 Garages
- 1447 Sq.ft
