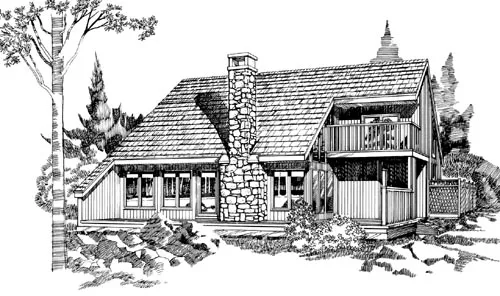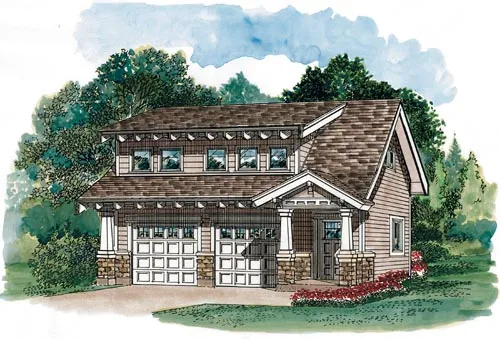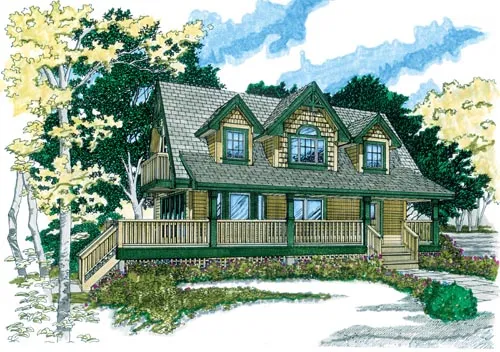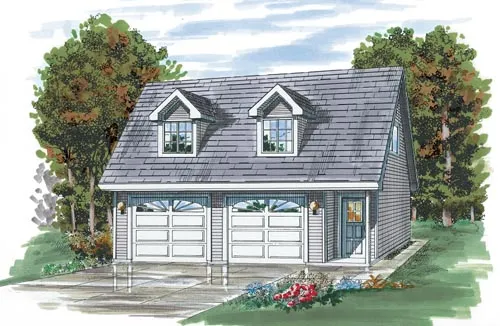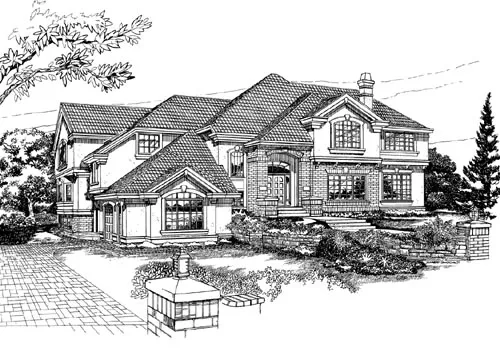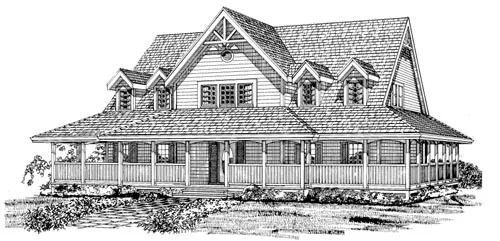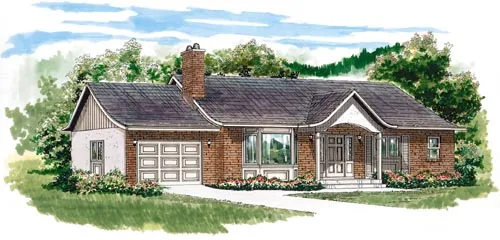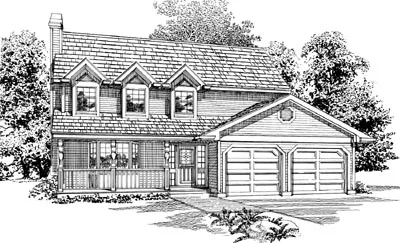House Floor Plans by Designer 35
Plan # 35-547
Specification
- 2 Stories
- 4 Beds
- 3 - 1/2 Bath
- 2 Garages
- 3058 Sq.ft
Plan # 35-599
Specification
- 2 Stories
- 2 Beds
- 2 - 1/2 Bath
- 1946 Sq.ft
Plan # 35-638
Specification
- 2 Stories
- 1 Beds
- 1 Bath
- 2 Garages
- 1447 Sq.ft
Plan # 35-640
Specification
- 2 Stories
- 1 Beds
- 1 Bath
- 2 Garages
- 1140 Sq.ft
Plan # 35-489
Specification
- 2 Stories
- 3 Beds
- 2 Bath
- 1365 Sq.ft
Plan # 35-631
Specification
- 2 Stories
- 2 Garages
- 478 Sq.ft
Plan # 35-428
Specification
- 1 Stories
- 3 Beds
- 2 Bath
- 2 Garages
- 1360 Sq.ft
Plan # 35-440
Specification
- 2 Stories
- 4 Beds
- 3 - 1/2 Bath
- 3 Garages
- 4829 Sq.ft
Plan # 35-533
Specification
- 2 Stories
- 4 Beds
- 2 - 1/2 Bath
- 2 Garages
- 2243 Sq.ft
Plan # 35-169
Specification
- 1 Stories
- 3 Beds
- 3 - 1/2 Bath
- 3 Garages
- 3555 Sq.ft
Plan # 35-418
Specification
- 2 Stories
- 4 Beds
- 4 - 1/2 Bath
- 3 Garages
- 5159 Sq.ft
Plan # 35-465
Specification
- 2 Stories
- 2 Beds
- 1 Bath
- 1197 Sq.ft
Plan # 35-474
Specification
- 2 Stories
- 3 Beds
- 2 - 1/2 Bath
- 2262 Sq.ft
Plan # 35-525
Specification
- 2 Stories
- 4 Beds
- 2 - 1/2 Bath
- 2 Garages
- 2464 Sq.ft
Plan # 35-550
Specification
- Multi-level
- 3 Beds
- 2 - 1/2 Bath
- 2 Garages
- 1511 Sq.ft
Plan # 35-406
Specification
- Multi-level
- 3 Beds
- 2 Bath
- 1 Garages
- 1200 Sq.ft
Plan # 35-512
Specification
- 1 Stories
- 3 Beds
- 2 Bath
- 1 Garages
- 1285 Sq.ft
Plan # 35-148
Specification
- 2 Stories
- 3 Beds
- 2 Bath
- 2 Garages
- 1413 Sq.ft

