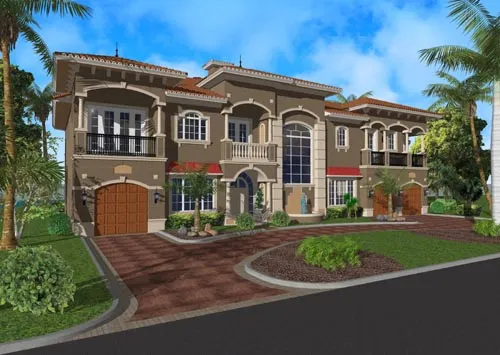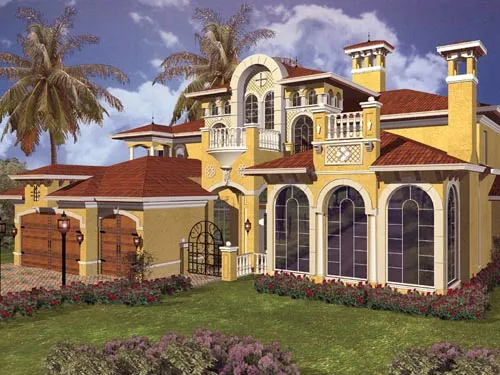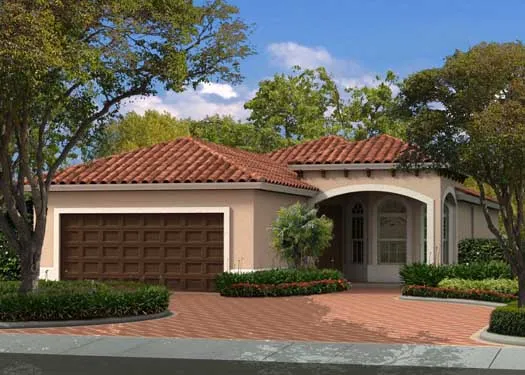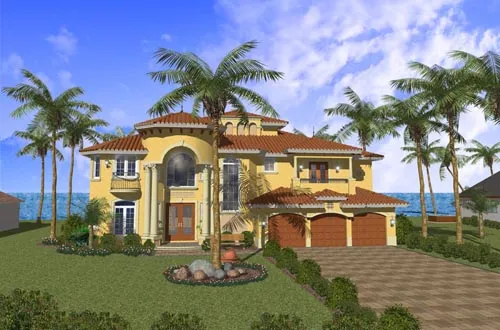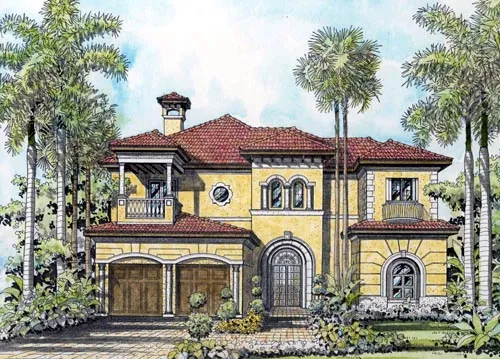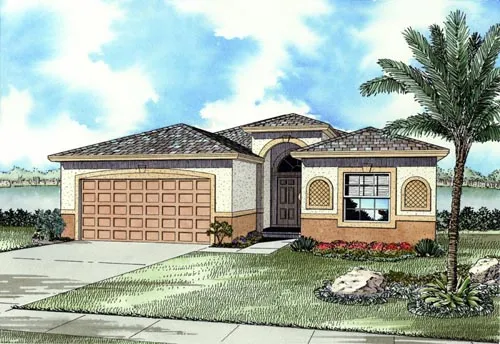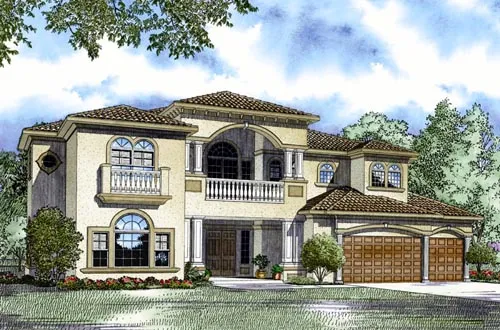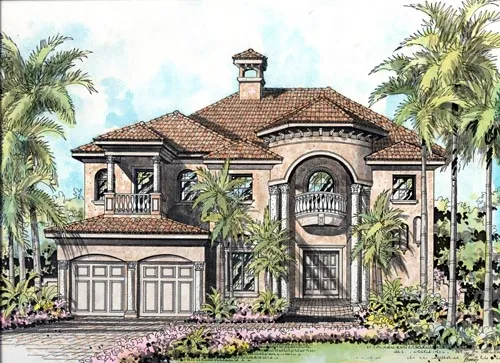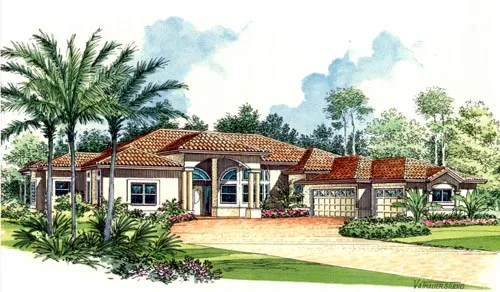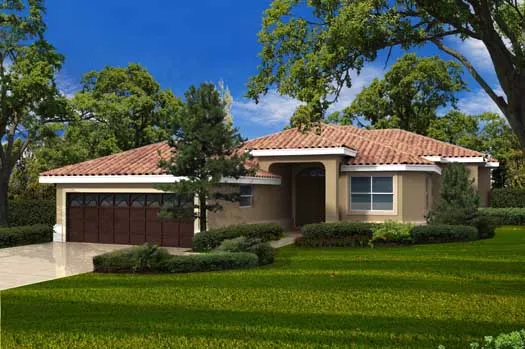-
15% OFF - SPRING SALE!!!
House Floor Plans by Designer 37
Plan # 37-182
Specification
- 2 Stories
- 4 Beds
- 5 - 1/2 Bath
- 3 Garages
- 6009 Sq.ft
Plan # 37-181
Specification
- 2 Stories
- 5 Beds
- 5 - 1/2 Bath
- 3 Garages
- 5966 Sq.ft
Plan # 37-135
Specification
- 2 Stories
- 5 Beds
- 3 Bath
- 2 Garages
- 2647 Sq.ft
Plan # 37-194
Specification
- 2 Stories
- 5 Beds
- 7 - 1/2 Bath
- 4 Garages
- 6904 Sq.ft
Plan # 37-204
Specification
- 1 Stories
- 3 Beds
- 2 Bath
- 2 Garages
- 1552 Sq.ft
Plan # 37-161
Specification
- 2 Stories
- 6 Beds
- 4 - 1/2 Bath
- 3 Garages
- 4984 Sq.ft
Plan # 37-162
Specification
- 2 Stories
- 5 Beds
- 5 - 1/2 Bath
- 3 Garages
- 5016 Sq.ft
Plan # 37-188
Specification
- 2 Stories
- 7 Beds
- 5 - 1/2 Bath
- 3 Garages
- 6217 Sq.ft
Plan # 37-238
Specification
- 2 Stories
- 5 Beds
- 5 Bath
- 2 Garages
- 4718 Sq.ft
Plan # 37-110
Specification
- 1 Stories
- 3 Beds
- 2 Bath
- 2 Garages
- 1646 Sq.ft
Plan # 37-166
Specification
- 2 Stories
- 6 Beds
- 4 - 1/2 Bath
- 3 Garages
- 5110 Sq.ft
Plan # 37-149
Specification
- 2 Stories
- 4 Beds
- 3 - 1/2 Bath
- 2 Garages
- 4073 Sq.ft
Plan # 37-185
Specification
- 2 Stories
- 5 Beds
- 5 - 1/2 Bath
- 2 Garages
- 6096 Sq.ft
Plan # 37-213
Specification
- 1 Stories
- 4 Beds
- 4 Bath
- 3 Garages
- 2897 Sq.ft
Plan # 37-127
Specification
- 1 Stories
- 4 Beds
- 4 - 1/2 Bath
- 3 Garages
- 4253 Sq.ft
Plan # 37-170
Specification
- 2 Stories
- 6 Beds
- 4 - 1/2 Bath
- 3 Garages
- 5388 Sq.ft
Plan # 37-126
Specification
- 1 Stories
- 4 Beds
- 3 - 1/2 Bath
- 3 Garages
- 3775 Sq.ft
Plan # 37-210
Specification
- 1 Stories
- 3 Beds
- 3 Bath
- 2 Garages
- 2777 Sq.ft
