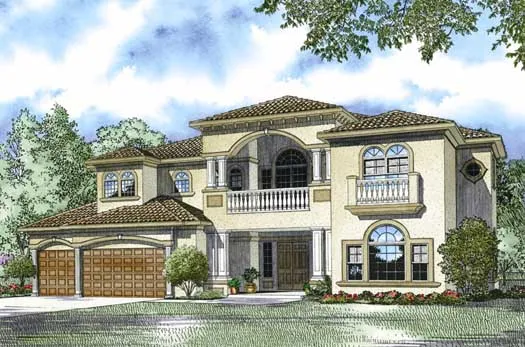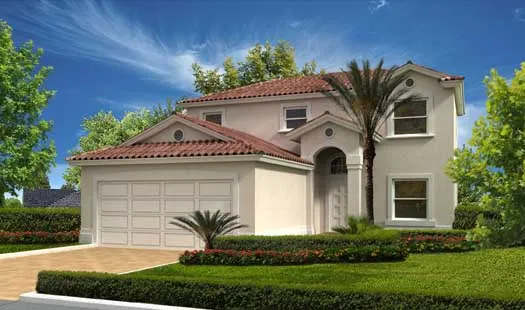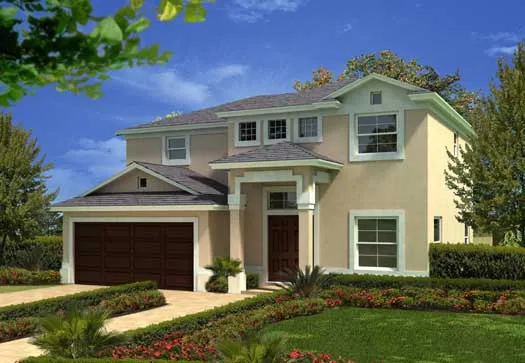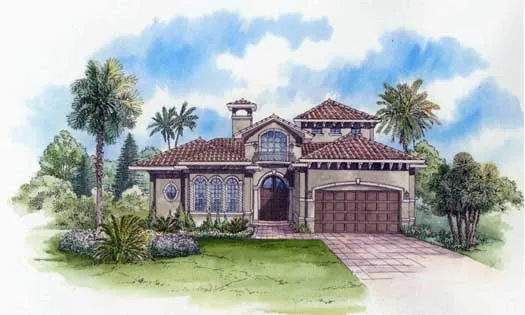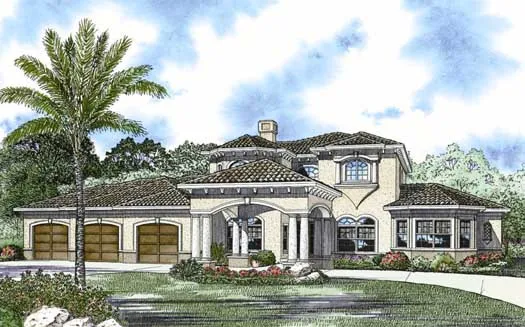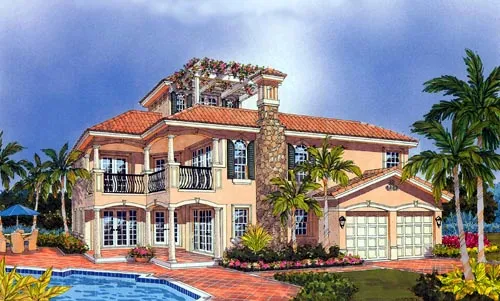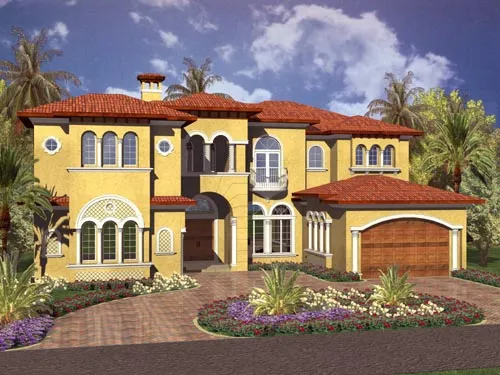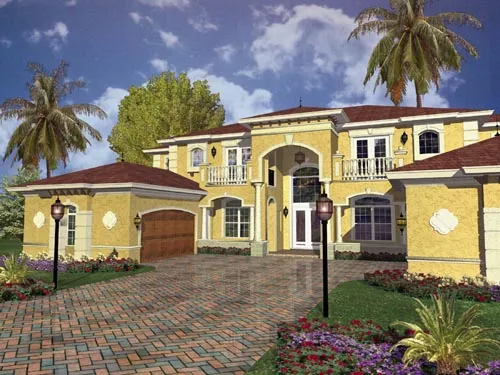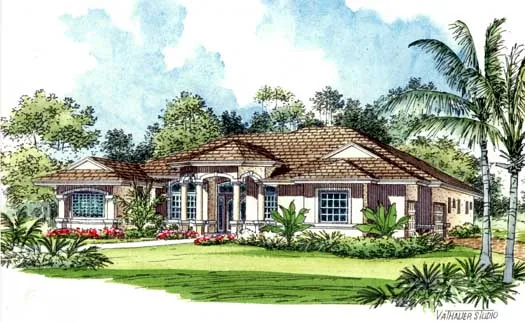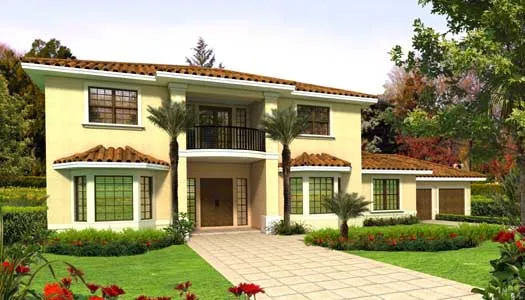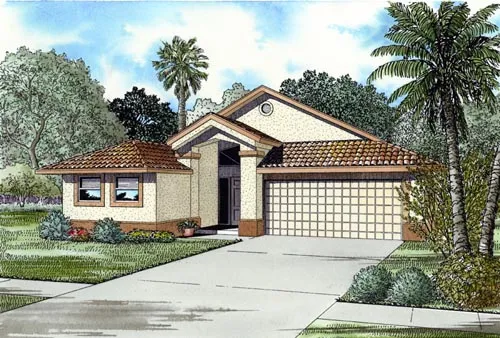-
15% OFF - SPRING SALE!!!
House Floor Plans by Designer 37
Plan # 37-240
Specification
- 2 Stories
- 4 Beds
- 5 - 1/2 Bath
- 2 Garages
- 4855 Sq.ft
Plan # 37-244
Specification
- 2 Stories
- 6 Beds
- 4 Bath
- 3 Garages
- 5030 Sq.ft
Plan # 37-137
Specification
- 2 Stories
- 4 Beds
- 3 - 1/2 Bath
- 3 Garages
- 3117 Sq.ft
Plan # 37-148
Specification
- 2 Stories
- 4 Beds
- 2 - 1/2 Bath
- 2 Garages
- 4020 Sq.ft
Plan # 37-156
Specification
- 2 Stories
- 6 Beds
- 5 - 1/2 Bath
- 3 Garages
- 4699 Sq.ft
Plan # 37-160
Specification
- 2 Stories
- 5 Beds
- 5 - 1/2 Bath
- 3 Garages
- 4779 Sq.ft
Plan # 37-222
Specification
- 2 Stories
- 3 Beds
- 2 - 1/2 Bath
- 2 Garages
- 1695 Sq.ft
Plan # 37-223
Specification
- 2 Stories
- 4 Beds
- 2 - 1/2 Bath
- 2 Garages
- 1916 Sq.ft
Plan # 37-234
Specification
- 2 Stories
- 4 Beds
- 4 - 1/2 Bath
- 2 Garages
- 3983 Sq.ft
Plan # 37-245
Specification
- 2 Stories
- 4 Beds
- 4 - 1/2 Bath
- 3 Garages
- 5135 Sq.ft
Plan # 37-129
Specification
- 1 Stories
- 3 Beds
- 2 - 1/2 Bath
- 3 Garages
- 4680 Sq.ft
Plan # 37-138
Specification
- 2 Stories
- 4 Beds
- 4 Bath
- 2 Garages
- 3212 Sq.ft
Plan # 37-176
Specification
- 2 Stories
- 5 Beds
- 5 - 1/2 Bath
- 3 Garages
- 5642 Sq.ft
Plan # 37-179
Specification
- 2 Stories
- 5 Beds
- 4 - 1/2 Bath
- 4 Garages
- 5754 Sq.ft
Plan # 37-216
Specification
- 1 Stories
- 4 Beds
- 3 - 1/2 Bath
- 3 Garages
- 3442 Sq.ft
Plan # 37-228
Specification
- 2 Stories
- 4 Beds
- 3 Bath
- 2 Garages
- 2899 Sq.ft
Plan # 37-241
Specification
- 2 Stories
- 6 Beds
- 7 Bath
- 2 Garages
- 4883 Sq.ft
Plan # 37-117
Specification
- 1 Stories
- 4 Beds
- 2 - 1/2 Bath
- 2 Garages
- 1769 Sq.ft

