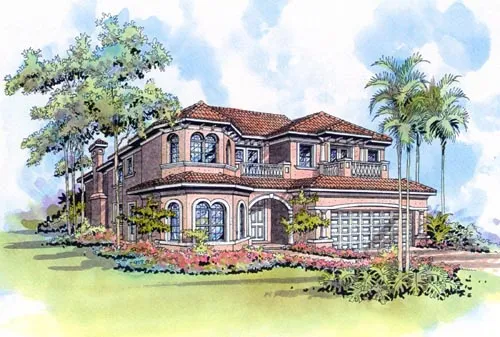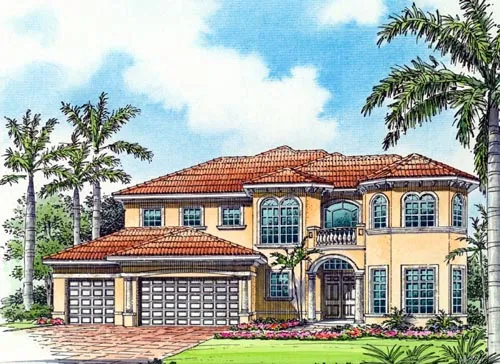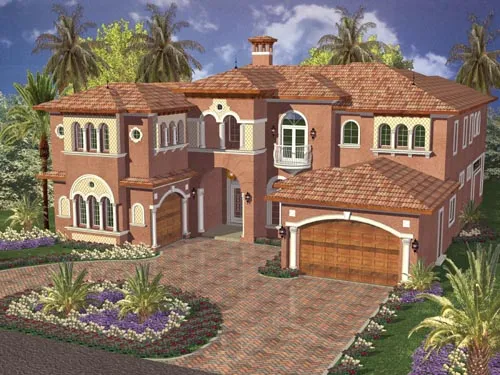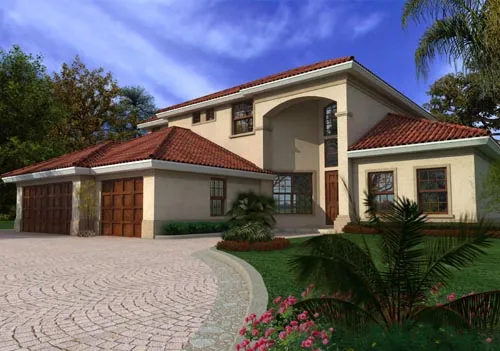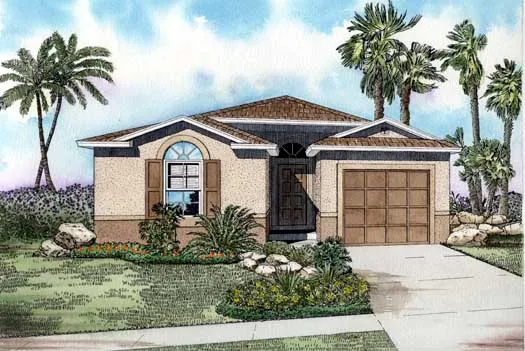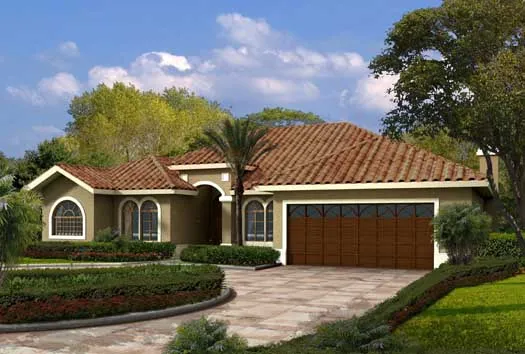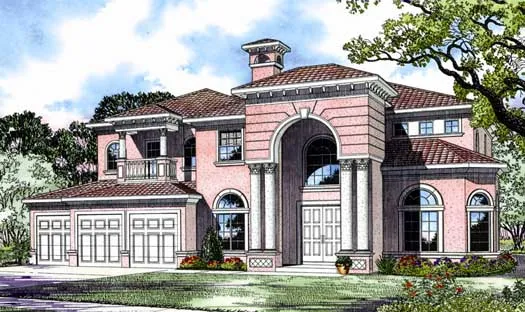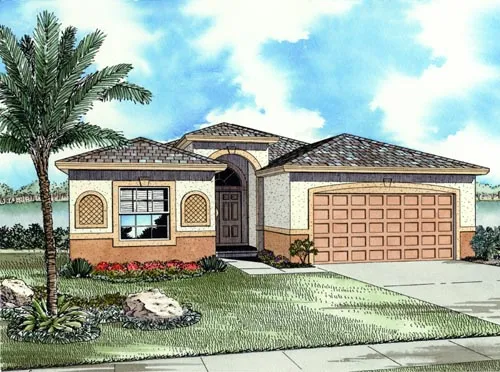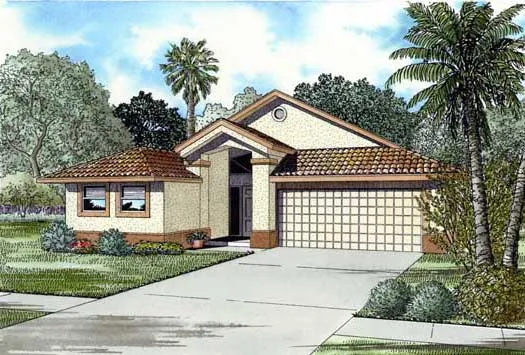-
15% OFF - SPRING SALE!!!
House Floor Plans by Designer 37
Plan # 37-151
Specification
- 2 Stories
- 5 Beds
- 4 - 1/2 Bath
- 2 Garages
- 4224 Sq.ft
Plan # 37-202
Specification
- 1 Stories
- 3 Beds
- 2 Bath
- 1474 Sq.ft
Plan # 37-227
Specification
- 2 Stories
- 4 Beds
- 3 Bath
- 2 Garages
- 2861 Sq.ft
Plan # 37-115
Specification
- 1 Stories
- 3 Beds
- 2 Bath
- 1720 Sq.ft
Plan # 37-169
Specification
- 2 Stories
- 5 Beds
- 4 - 1/2 Bath
- 3 Garages
- 5204 Sq.ft
Plan # 37-172
Specification
- 2 Stories
- 5 Beds
- 4 - 1/2 Bath
- 3 Garages
- 5547 Sq.ft
Plan # 37-104
Specification
- 1 Stories
- 3 Beds
- 2 Bath
- 2 Garages
- 1279 Sq.ft
Plan # 37-143
Specification
- 2 Stories
- 5 Beds
- 4 Bath
- 3 Garages
- 3564 Sq.ft
Plan # 37-144
Specification
- 2 Stories
- 4 Beds
- 3 - 1/2 Bath
- 3 Garages
- 3715 Sq.ft
Plan # 37-203
Specification
- 1 Stories
- 3 Beds
- 2 Bath
- 2 Garages
- 1551 Sq.ft
Plan # 37-209
Specification
- 1 Stories
- 4 Beds
- 3 - 1/2 Bath
- 2 Garages
- 2763 Sq.ft
Plan # 37-221
Specification
- 2 Stories
- 3 Beds
- 2 - 1/2 Bath
- 2 Garages
- 1515 Sq.ft
Plan # 37-236
Specification
- 2 Stories
- 4 Beds
- 4 - 1/2 Bath
- 3 Garages
- 4289 Sq.ft
Plan # 37-116
Specification
- 1 Stories
- 3 Beds
- 2 Bath
- 2 Garages
- 1744 Sq.ft
Plan # 37-150
Specification
- 2 Stories
- 4 Beds
- 3 - 1/2 Bath
- 2 Garages
- 4106 Sq.ft
Plan # 37-113
Specification
- 1 Stories
- 3 Beds
- 2 Bath
- 2 Garages
- 1671 Sq.ft
Plan # 37-205
Specification
- 1 Stories
- 4 Beds
- 2 - 1/2 Bath
- 2 Garages
- 1831 Sq.ft
Plan # 37-212
Specification
- 1 Stories
- 4 Beds
- 3 Bath
- 3 Garages
- 2859 Sq.ft
