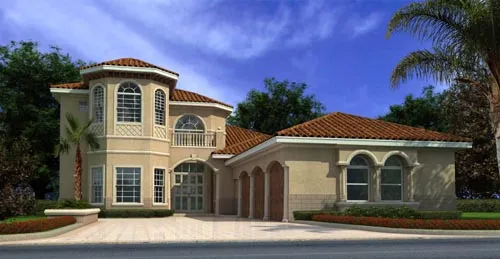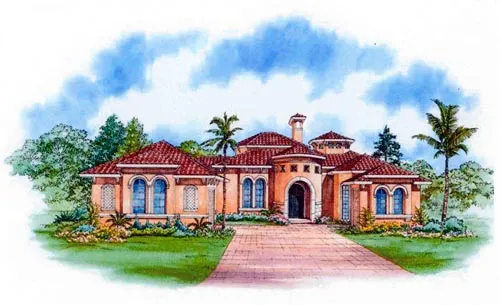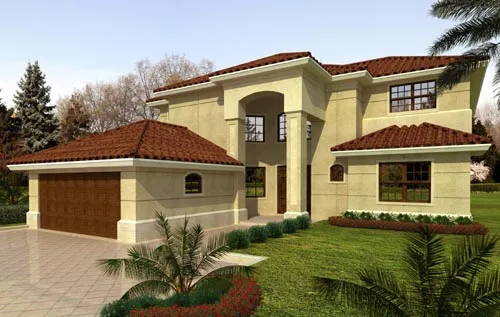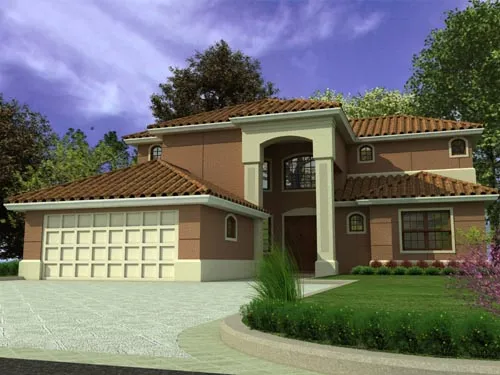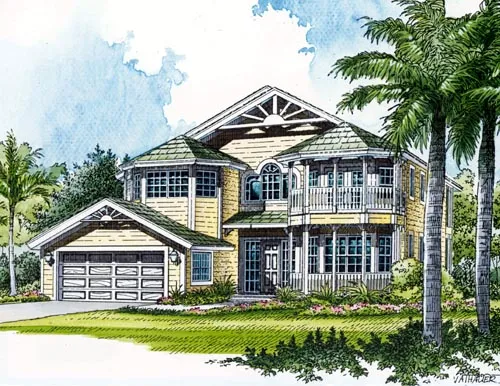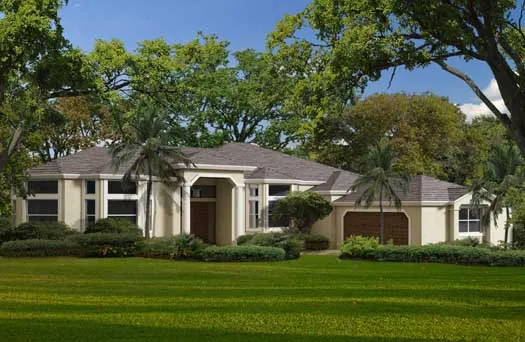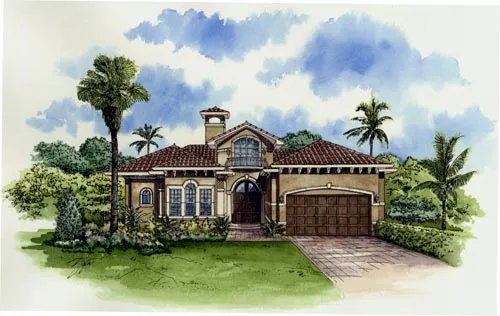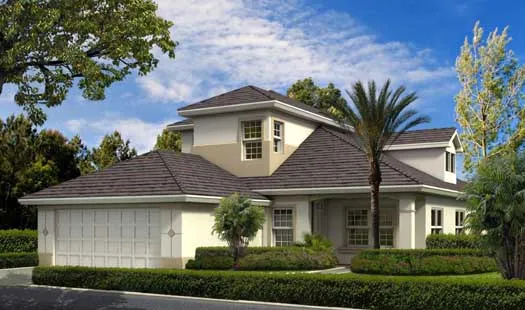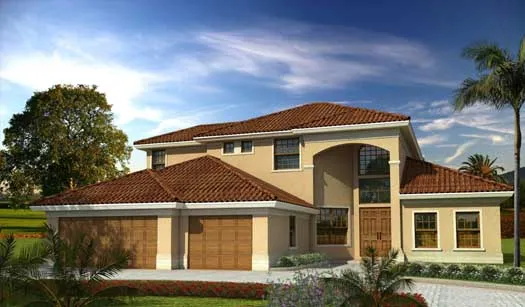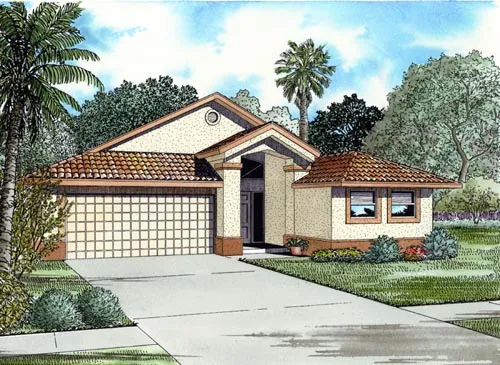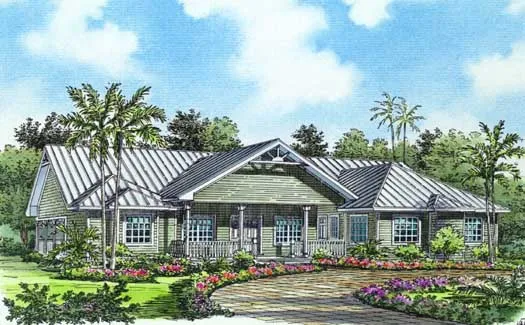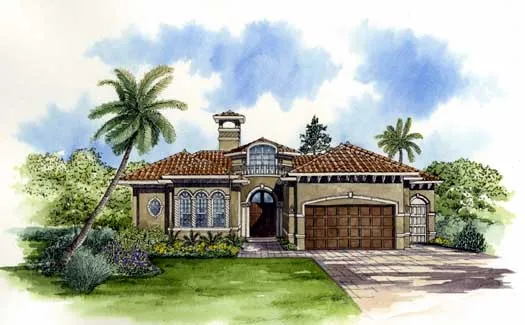-
15% OFF - SPRING SALE!!!
House Floor Plans by Designer 37
Plan # 37-153
Specification
- 2 Stories
- 4 Beds
- 3 - 1/2 Bath
- 3 Garages
- 4370 Sq.ft
Plan # 37-159
Specification
- 2 Stories
- 6 Beds
- 5 - 1/2 Bath
- 2 Garages
- 4771 Sq.ft
Plan # 37-167
Specification
- 2 Stories
- 5 Beds
- 5 - 1/2 Bath
- 3 Garages
- 5140 Sq.ft
Plan # 37-122
Specification
- 1 Stories
- 3 Beds
- 3 - 1/2 Bath
- 2 Garages
- 3446 Sq.ft
Plan # 37-142
Specification
- 2 Stories
- 5 Beds
- 3 - 1/2 Bath
- 2 Garages
- 3543 Sq.ft
Plan # 37-139
Specification
- 2 Stories
- 5 Beds
- 3 - 1/2 Bath
- 2 Garages
- 3250 Sq.ft
Plan # 37-141
Specification
- 2 Stories
- 4 Beds
- 4 Bath
- 2 Garages
- 3353 Sq.ft
Plan # 37-123
Specification
- 1 Stories
- 3 Beds
- 2 - 1/2 Bath
- 3 Garages
- 3485 Sq.ft
Plan # 37-105
Specification
- 1 Stories
- 3 Beds
- 2 Bath
- 1 Garages
- 1281 Sq.ft
Plan # 37-147
Specification
- 2 Stories
- 6 Beds
- 3 - 1/2 Bath
- 3 Garages
- 3956 Sq.ft
Plan # 37-206
Specification
- 1 Stories
- 3 Beds
- 3 Bath
- 2 Garages
- 2521 Sq.ft
Plan # 37-121
Specification
- 1 Stories
- 3 Beds
- 3 - 1/2 Bath
- 2 Garages
- 3368 Sq.ft
Plan # 37-226
Specification
- 2 Stories
- 4 Beds
- 2 - 1/2 Bath
- 2 Garages
- 2550 Sq.ft
Plan # 37-230
Specification
- 2 Stories
- 4 Beds
- 3 Bath
- 3 Garages
- 3267 Sq.ft
Plan # 37-109
Specification
- 1 Stories
- 3 Beds
- 2 Bath
- 2 Garages
- 1404 Sq.ft
Plan # 37-114
Specification
- 1 Stories
- 3 Beds
- 2 - 1/2 Bath
- 2 Garages
- 1715 Sq.ft
Plan # 37-215
Specification
- 1 Stories
- 4 Beds
- 3 - 1/2 Bath
- 3276 Sq.ft
Plan # 37-218
Specification
- 1 Stories
- 3 Beds
- 3 - 1/2 Bath
- 2 Garages
- 3749 Sq.ft
