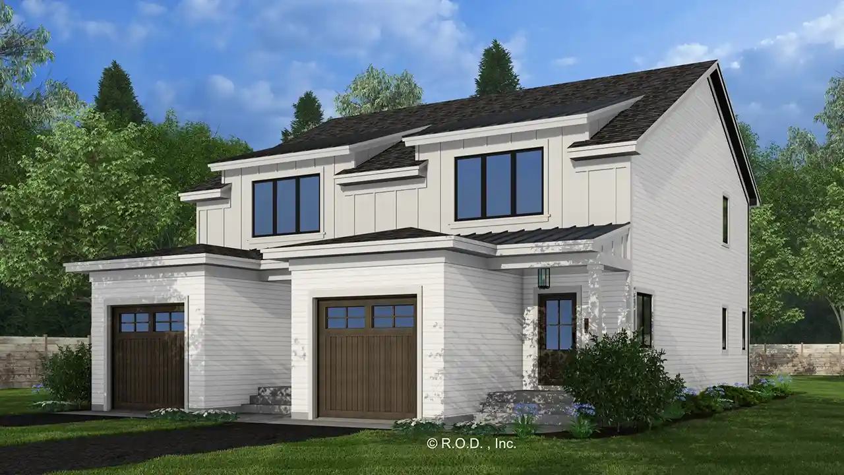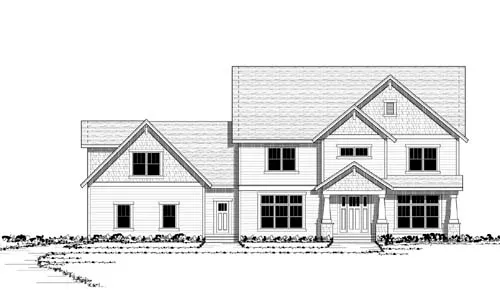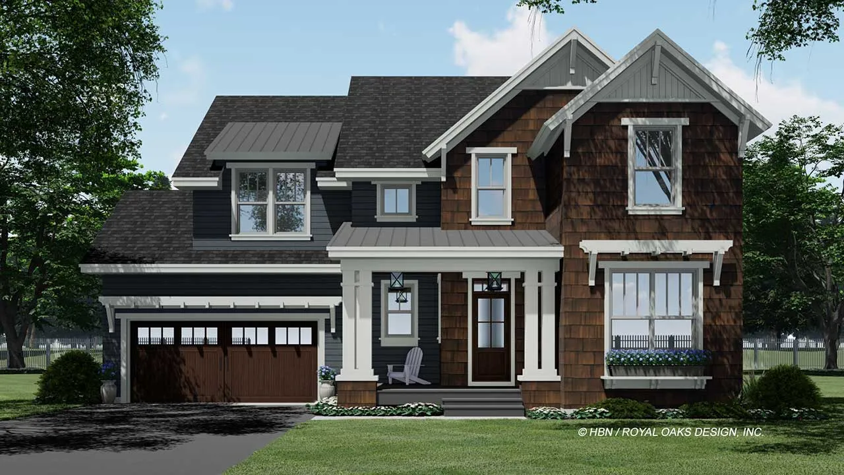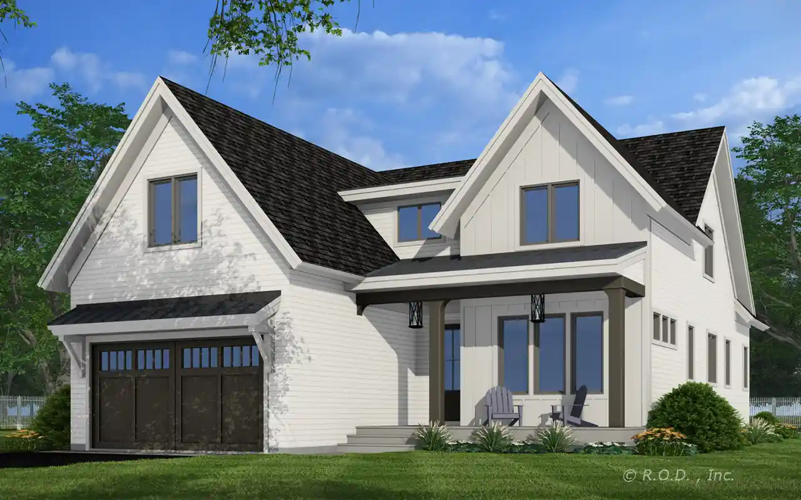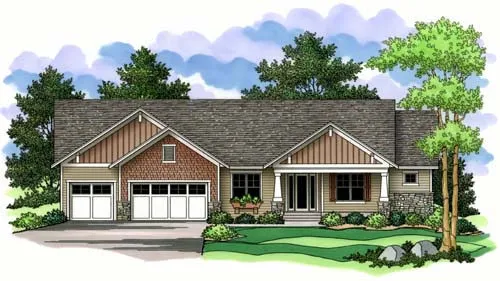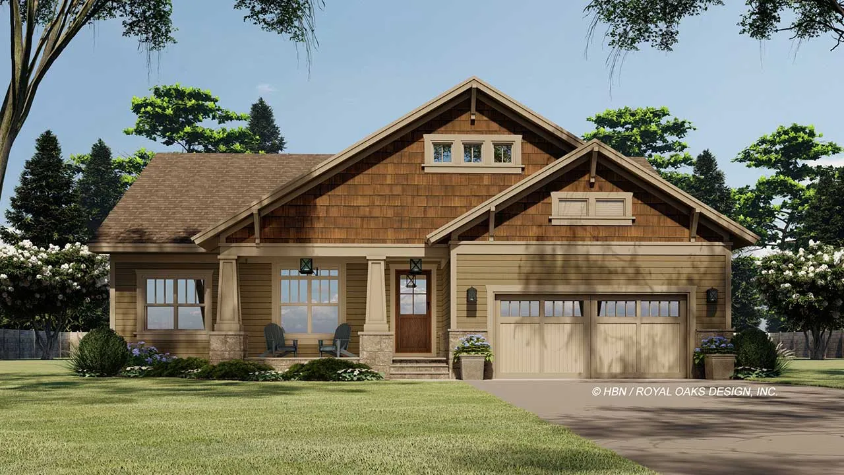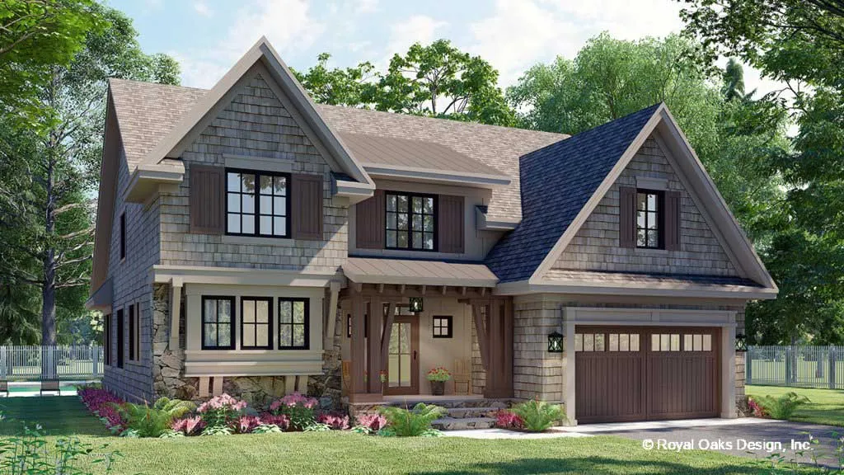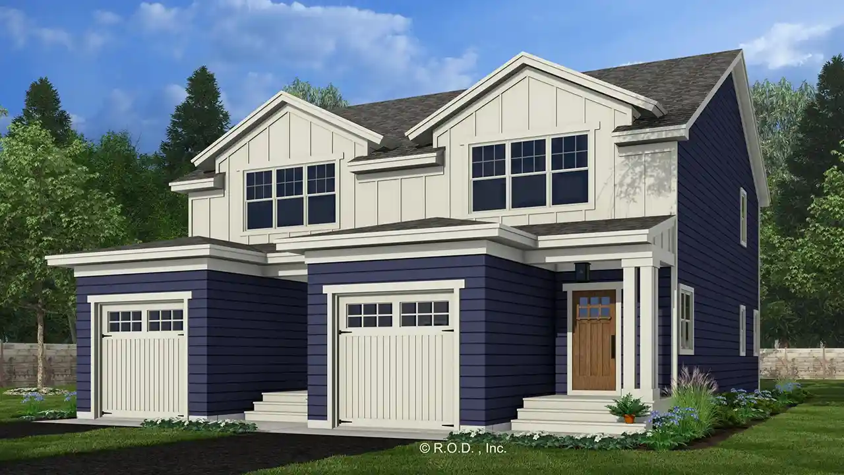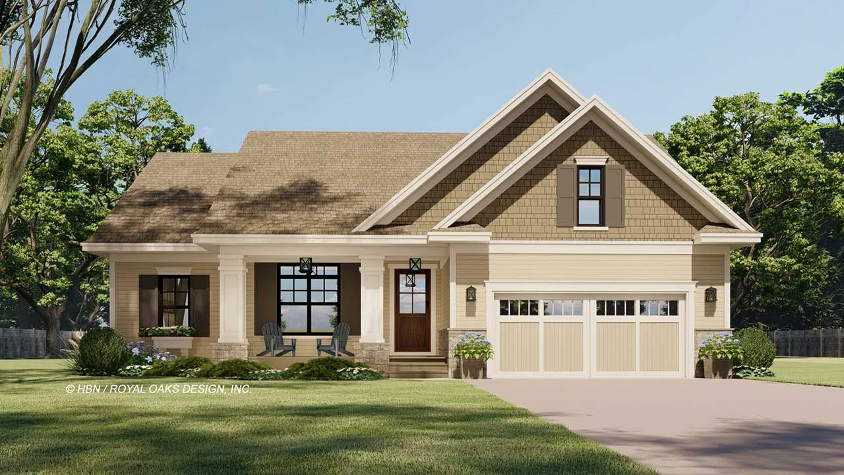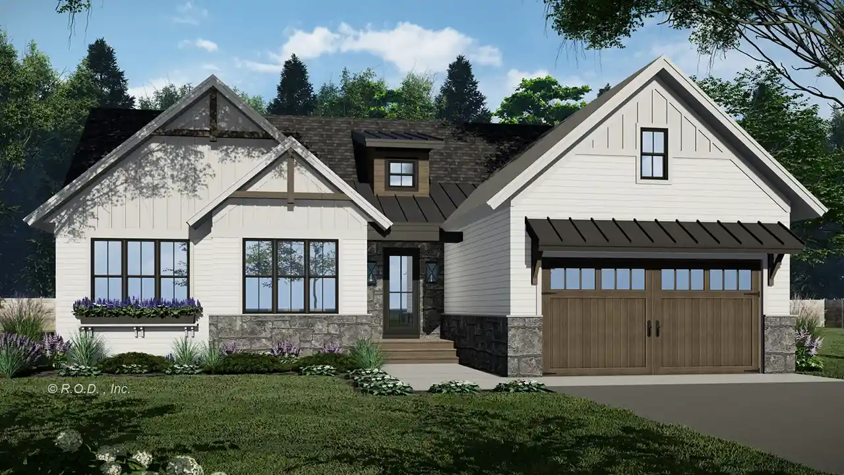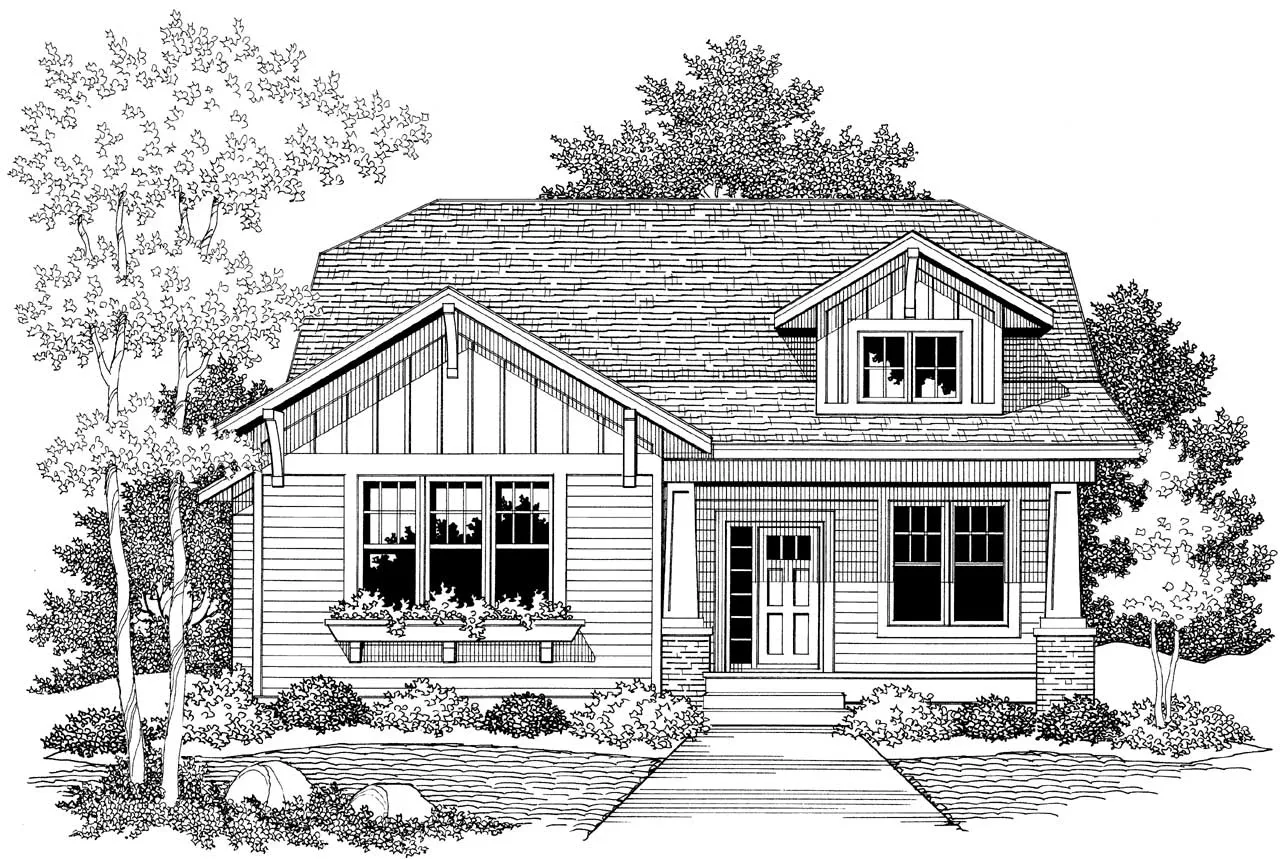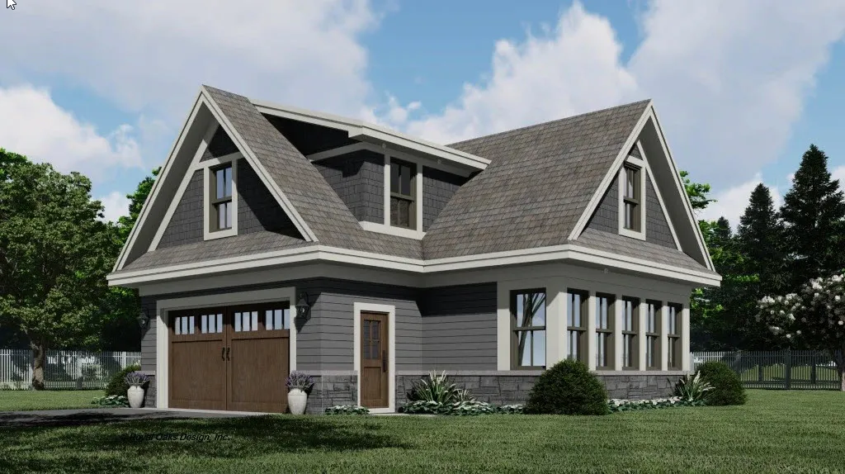House Floor Plans by Designer 38
Plan # 38-714
Specification
- 2 Stories
- 4 Beds
- 4 - 1/2 Bath
- 2 Garages
- 3004 Sq.ft
Plan # 38-259
Specification
- 2 Stories
- 5 Beds
- 3 - 1/2 Bath
- 3 Garages
- 4562 Sq.ft
Plan # 38-590
Specification
- 2 Stories
- 4 Beds
- 3 - 1/2 Bath
- 2 Garages
- 2317 Sq.ft
Plan # 38-591
Specification
- 2 Stories
- 4 Beds
- 3 - 1/2 Bath
- 2 Garages
- 2317 Sq.ft
Plan # 38-593
Specification
- 2 Stories
- 3 Beds
- 2 - 1/2 Bath
- 2 Garages
- 2167 Sq.ft
Plan # 38-252
Specification
- 2 Stories
- 4 Beds
- 3 - 1/2 Bath
- 3 Garages
- 4032 Sq.ft
Plan # 38-723
Specification
- 2 Stories
- 3 Beds
- 3 - 1/2 Bath
- 2 Garages
- 2385 Sq.ft
Plan # 38-147
Specification
- 1 Stories
- 2 Beds
- 2 Bath
- 3 Garages
- 2311 Sq.ft
Plan # 38-572
Specification
- 1 Stories
- 3 Beds
- 2 Bath
- 2 Garages
- 1762 Sq.ft
Plan # 38-608
Specification
- 2 Stories
- 4 Beds
- 3 - 1/2 Bath
- 2 Garages
- 3166 Sq.ft
Plan # 38-715
Specification
- 2 Stories
- 4 Beds
- 4 - 1/2 Bath
- 2 Garages
- 3004 Sq.ft
Plan # 38-574
Specification
- 1 Stories
- 3 Beds
- 2 Bath
- 2 Garages
- 1762 Sq.ft
Plan # 38-637
Specification
- 2 Stories
- 3 Beds
- 3 - 1/2 Bath
- 3 Garages
- 3138 Sq.ft
Plan # 38-638
Specification
- 1 Stories
- 3 Beds
- 2 Bath
- 2 Garages
- 1952 Sq.ft
Plan # 38-109
Specification
- 1 Stories
- 1 Beds
- 1 - 1/2 Bath
- 2 Garages
- 1598 Sq.ft
Plan # 38-587
Specification
- 2 Stories
- 3 Beds
- 2 - 1/2 Bath
- 2 Garages
- 1973 Sq.ft
Plan # 38-619
Specification
- 2 Stories
- 1 Beds
- 1 Bath
- 2 Garages
- 754 Sq.ft
Plan # 38-120
Specification
- 1 Stories
- 1 Beds
- 1 Bath
- 2 Garages
- 1723 Sq.ft
